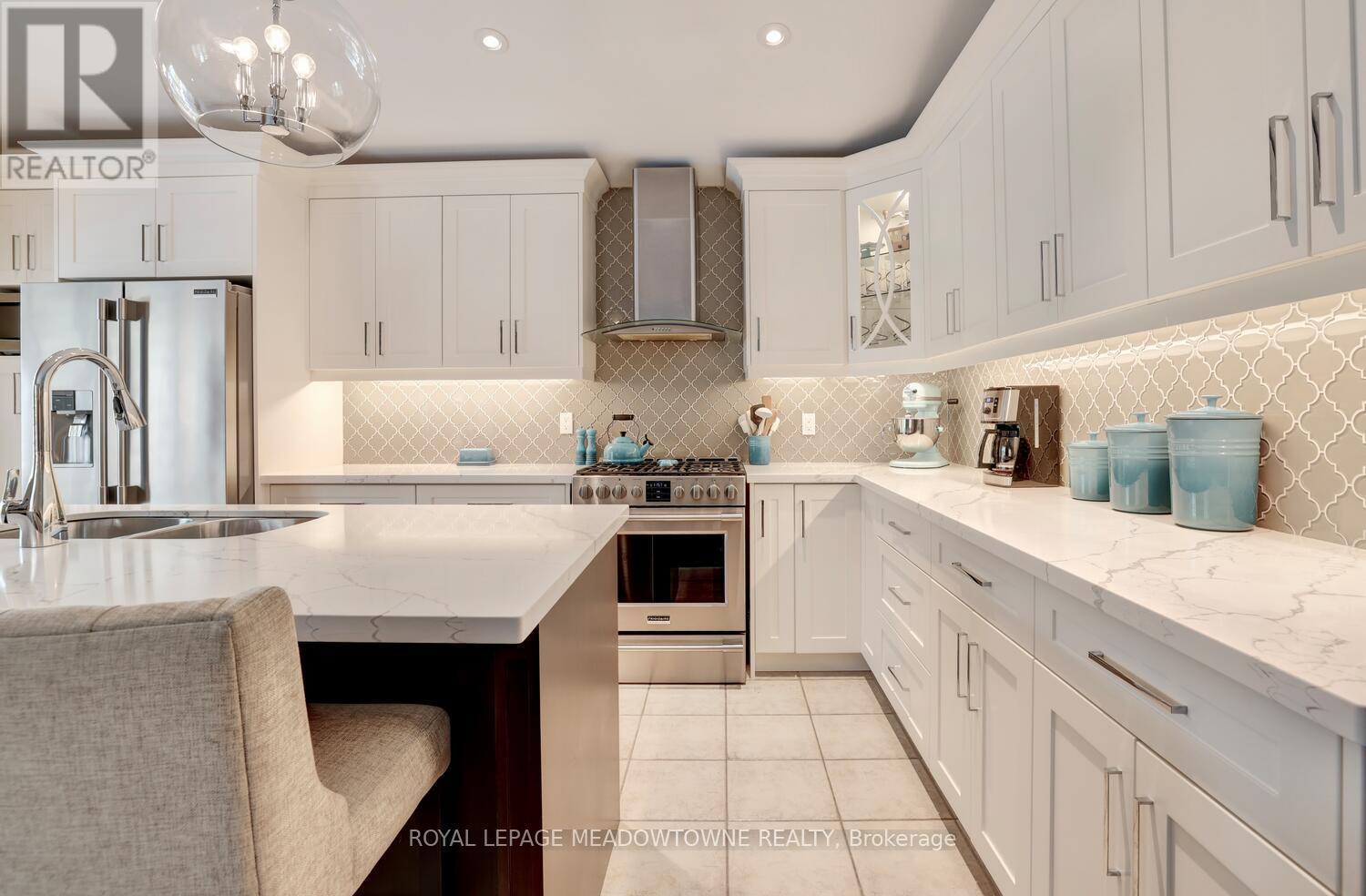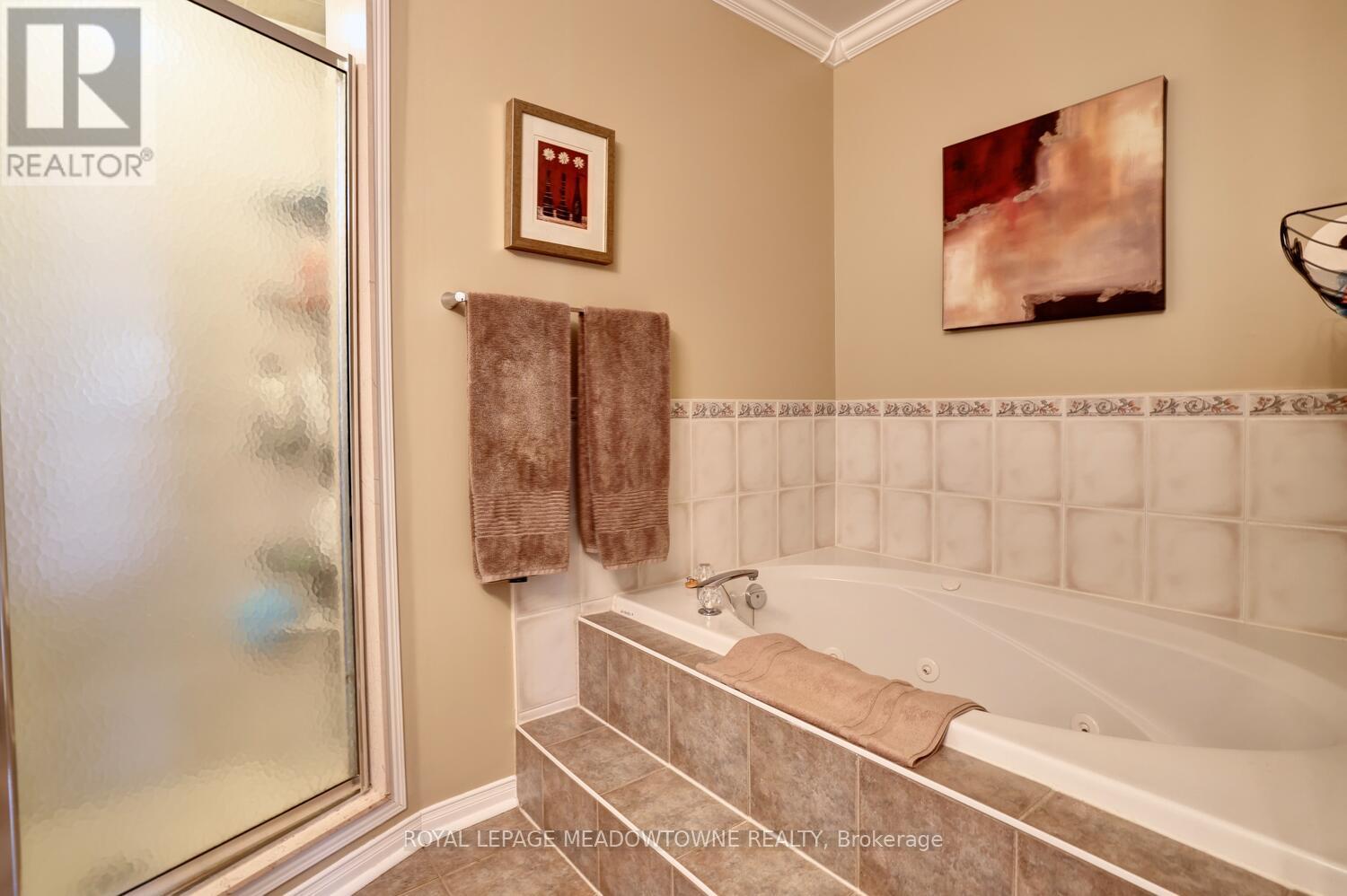1205 Barnswallow Court Mississauga (East Credit), Ontario - MLS#: W9345437
$1,450,000
Welcome to this wonderful family home lovingly cared for by the original owners for 25 years! Located on a quiet court in a sought after neighbourhood this Fully detached, unique, Open Concept floor plan boasts a double car garage with access to the house. Ample driveway parking for 4 cars! The sunlit Great Room has a renovated kitchen, 2-sided gas fireplace & vaulted ceiling with a walk out to the private, beautifully landscaped yard, interlocking patio & Inground pool. Western exposure provides incredible sunshine from late morning to sundown! Backing onto Braeben Golf course there are no neighbours behind! Upstairs you will find 4 generously sized bedrooms with spacious closets, a 4-pc main & ensuite bath with soaker tub. The partially finished bsmnt (drywalled & bulkheads framed) awaits your personal touches! Minutes to Heartland Shopping Centre, 401, 407 & 403 & Historic downtown Streetsville. **** EXTRAS **** Central Vac, Kitch (2018), Furn/CAC (2018),Pool: Liner(2018),Filter(2021),Pump(2020),Heater(2021),Roof (2016), pool sound system, all window coverings and blinds, pool accessories. EGDO. (id:51158)
MLS# W9345437 – FOR SALE : 1205 Barnswallow Court East Credit Mississauga (east Credit) – 4 Beds, 3 Baths Detached House ** Welcome to this wonderful family home lovingly cared for by the original owners for 25 years! Located on a quiet court in a sought after neighbourhood this Fully detached, unique, Open Concept floor plan boasts a double car garage with access to the house. Ample driveway parking for 4 cars! The sunlit Great Room has a renovated kitchen, 2-sided gas fireplace & vaulted ceiling with a walk out to the private, beautifully landscaped yard, interlocking patio & Inground pool. Western exposure provides incredible sunshine from late morning to sundown! Backing onto Braeben Golf course there are no neighbours behind! Upstairs you will find 4 generously sized bedrooms with spacious closets, a 4-pc main & ensuite bath with soaker tub. The partially finished bsmnt (drywalled & bulkheads framed) awaits your personal touches! Minutes to Heartland Shopping Centre, 401, 407 & 403 & Historic downtown Streetsville. **** EXTRAS **** Central Vac, Kitch (2018), Furn/CAC (2018),Pool: Liner(2018),Filter(2021),Pump(2020),Heater(2021),Roof (2016), pool sound system, all window coverings and blinds, pool accessories. EGDO. (id:51158) ** 1205 Barnswallow Court East Credit Mississauga (east Credit) **
⚡⚡⚡ Disclaimer: While we strive to provide accurate information, it is essential that you to verify all details, measurements, and features before making any decisions.⚡⚡⚡
📞📞📞Please Call me with ANY Questions, 416-477-2620📞📞📞
Property Details
| MLS® Number | W9345437 |
| Property Type | Single Family |
| Community Name | East Credit |
| Amenities Near By | Public Transit |
| Features | Ravine |
| Parking Space Total | 6 |
| Pool Type | Inground Pool |
About 1205 Barnswallow Court, Mississauga (East Credit), Ontario
Building
| Bathroom Total | 3 |
| Bedrooms Above Ground | 4 |
| Bedrooms Total | 4 |
| Appliances | Garage Door Opener Remote(s), Central Vacuum, Water Heater, Dishwasher, Dryer, Microwave, Refrigerator, Stove, Washer |
| Basement Development | Partially Finished |
| Basement Type | N/a (partially Finished) |
| Construction Style Attachment | Detached |
| Cooling Type | Central Air Conditioning |
| Exterior Finish | Brick, Vinyl Siding |
| Fireplace Present | Yes |
| Flooring Type | Hardwood, Ceramic, Carpeted |
| Foundation Type | Poured Concrete |
| Half Bath Total | 1 |
| Heating Fuel | Natural Gas |
| Heating Type | Forced Air |
| Stories Total | 2 |
| Type | House |
| Utility Water | Municipal Water |
Parking
| Garage |
Land
| Acreage | No |
| Fence Type | Fenced Yard |
| Land Amenities | Public Transit |
| Sewer | Sanitary Sewer |
| Size Depth | 115 Ft ,3 In |
| Size Frontage | 28 Ft ,9 In |
| Size Irregular | 28.8 X 115.28 Ft ; Slight Pie Shaped - 43.82 At Back |
| Size Total Text | 28.8 X 115.28 Ft ; Slight Pie Shaped - 43.82 At Back |
| Zoning Description | R5 |
Rooms
| Level | Type | Length | Width | Dimensions |
|---|---|---|---|---|
| Second Level | Primary Bedroom | 5.18 m | 3.96 m | 5.18 m x 3.96 m |
| Second Level | Bedroom 2 | 3.2 m | 3.35 m | 3.2 m x 3.35 m |
| Second Level | Bedroom 3 | 3.35 m | 3.35 m | 3.35 m x 3.35 m |
| Second Level | Bedroom 4 | 5.18 m | 3.05 m | 5.18 m x 3.05 m |
| Main Level | Living Room | 7.32 m | 3.35 m | 7.32 m x 3.35 m |
| Main Level | Dining Room | 7.32 m | 3.35 m | 7.32 m x 3.35 m |
| Main Level | Family Room | 4.27 m | 4.88 m | 4.27 m x 4.88 m |
| Main Level | Kitchen | 3.05 m | 4.88 m | 3.05 m x 4.88 m |
Interested?
Contact us for more information










































