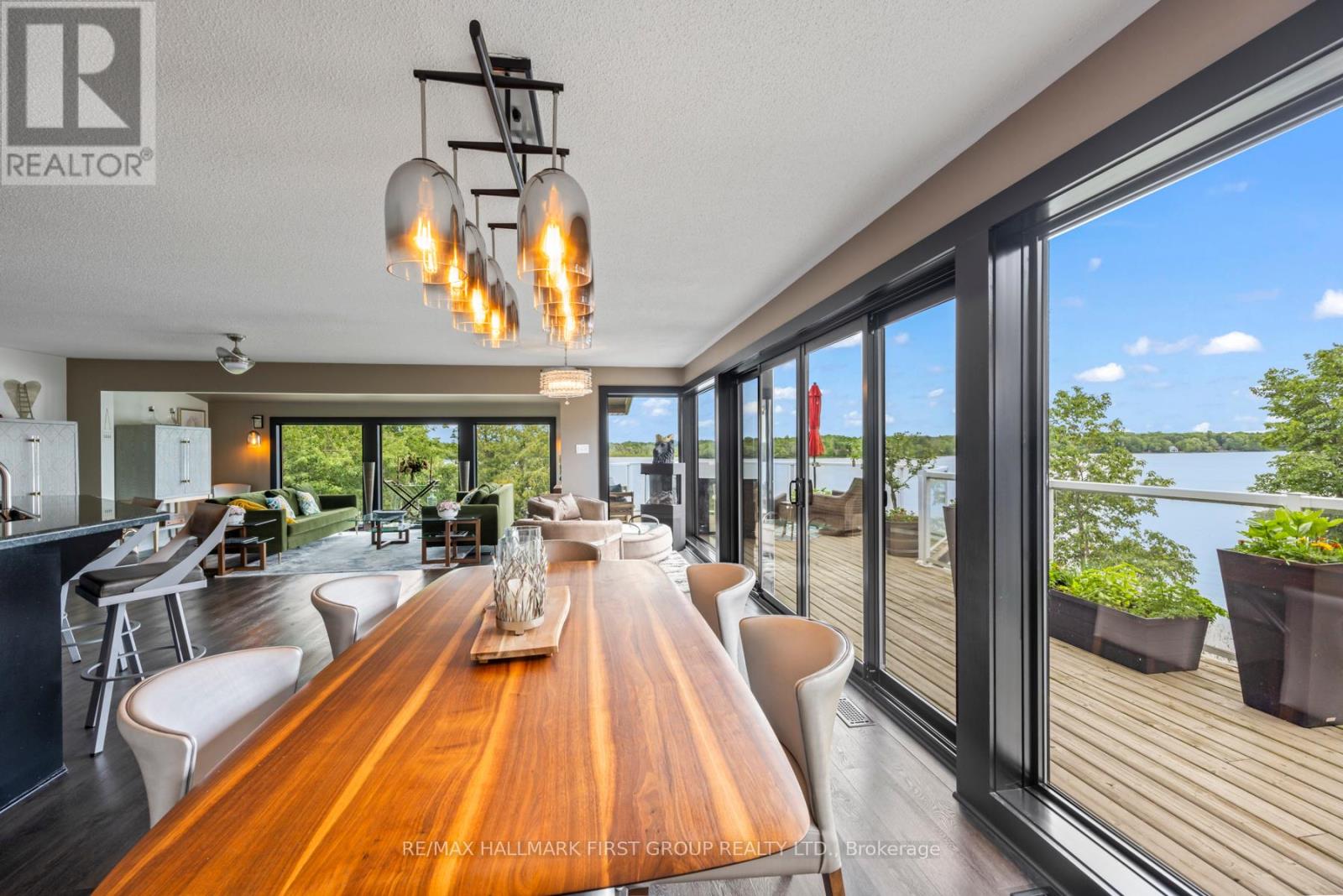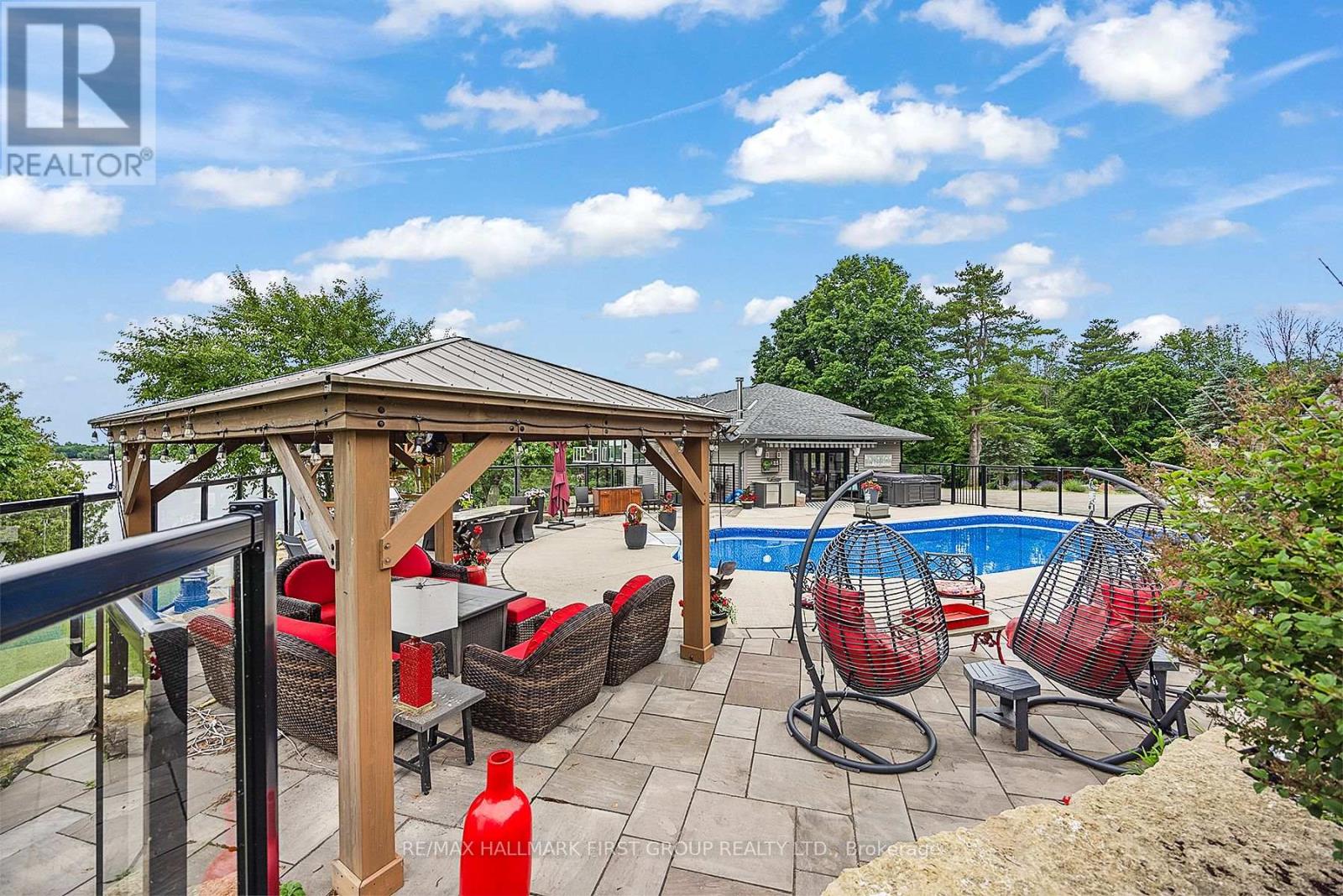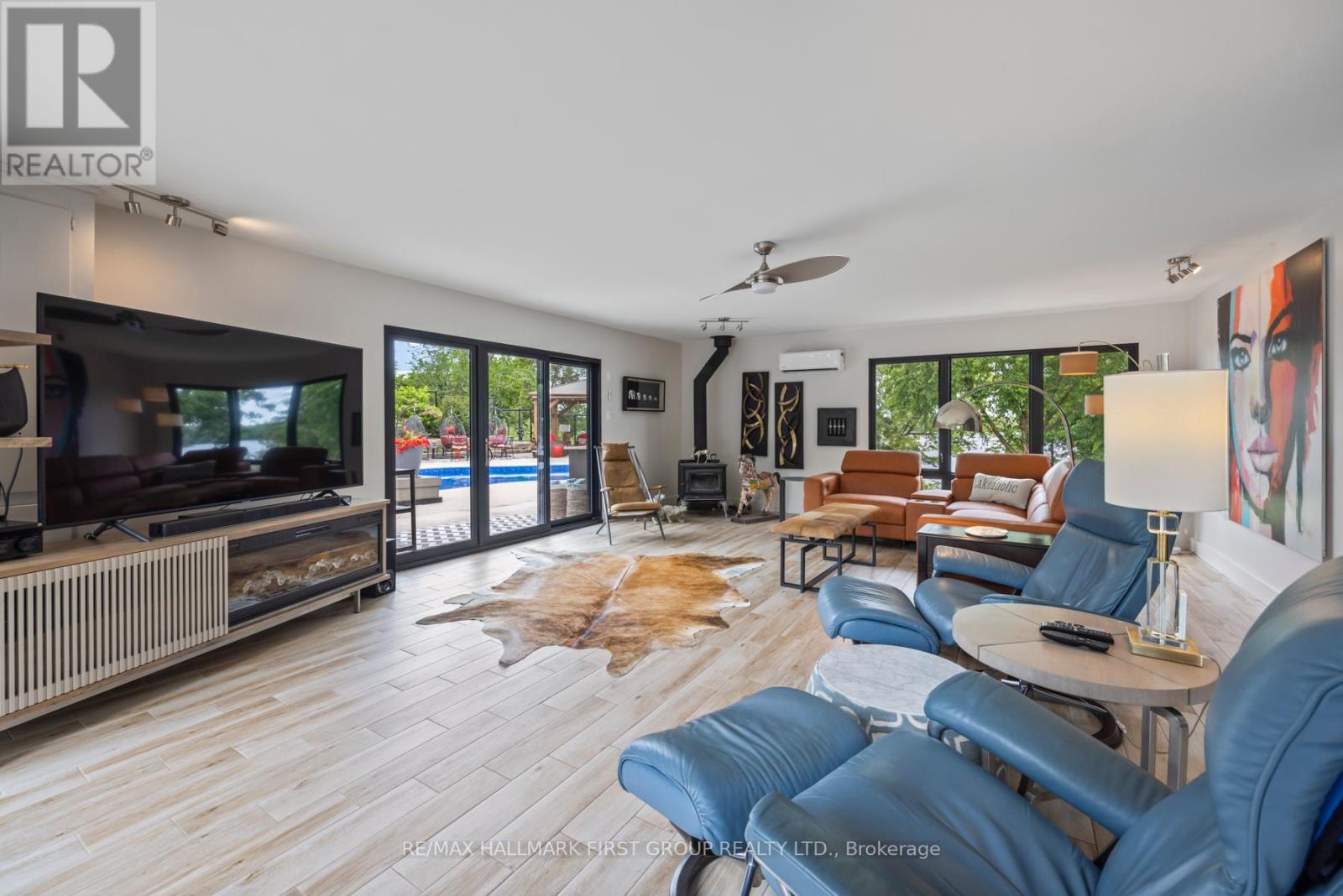120 Black Lake Route West Perth, Ontario - MLS#: X9032308
$2,499,900
Presenting Casa Pinot, a beautiful Waterfront Estate embodying unparalleled luxury and prestige with sweeping lake views. This 2.5 acre waterfront estate lot offers 377 feet of shoreline front ** This is a linked property.** **** EXTRAS **** You will love the custom stone firepit and outdoor seating area, perfect for large gatherings. A wonderful bunkie rests next to the water's edge. Stone steps lead to the waterfront where the toys await for fun on the lake. (id:51158)
MLS# X9032308 – FOR SALE : 120 Black Lake Road West Perth – 4 Beds, 3 Baths Detached House ** Presenting Casa Pinot, a beautiful Waterfront Estate embodying unparalleled luxury and prestige with sweeping lake views. This 2.5 acre waterfront estate lot offers 377 feet of shoreline front ** This is a linked property.** **** EXTRAS **** You will love the custom stone firepit and outdoor seating area, perfect for large gatherings. A wonderful bunkie rests next to the water’s edge. Stone steps lead to the waterfront where the toys await for fun on the lake. (id:51158) ** 120 Black Lake Road West Perth **
⚡⚡⚡ Disclaimer: While we strive to provide accurate information, it is essential that you to verify all details, measurements, and features before making any decisions.⚡⚡⚡
📞📞📞Please Call me with ANY Questions, 416-477-2620📞📞📞
Property Details
| MLS® Number | X9032308 |
| Property Type | Single Family |
| Features | Cul-de-sac |
| Parking Space Total | 8 |
| Pool Type | Inground Pool |
| View Type | Direct Water View |
| Water Front Type | Waterfront |
About 120 Black Lake Route, West Perth, Ontario
Building
| Bathroom Total | 3 |
| Bedrooms Above Ground | 2 |
| Bedrooms Below Ground | 2 |
| Bedrooms Total | 4 |
| Appliances | Dishwasher, Dryer, Furniture, Garage Door Opener, Hot Tub, Refrigerator, Stove, Washer |
| Basement Development | Finished |
| Basement Features | Walk Out |
| Basement Type | Full (finished) |
| Construction Style Attachment | Detached |
| Construction Style Split Level | Sidesplit |
| Cooling Type | Central Air Conditioning |
| Exterior Finish | Stone, Vinyl Siding |
| Foundation Type | Poured Concrete |
| Heating Type | Forced Air |
| Type | House |
Parking
| Detached Garage |
Land
| Access Type | Private Docking |
| Acreage | Yes |
| Sewer | Septic System |
| Size Frontage | 546 Ft ,6 In |
| Size Irregular | 546.52 Ft ; Irregular Lot Depth |
| Size Total Text | 546.52 Ft ; Irregular Lot Depth|2 - 4.99 Acres |
| Surface Water | Lake/pond |
Rooms
| Level | Type | Length | Width | Dimensions |
|---|---|---|---|---|
| Second Level | Bathroom | 10.2 m | 12.9 m | 10.2 m x 12.9 m |
| Second Level | Kitchen | 13.3 m | 12.6 m | 13.3 m x 12.6 m |
| Second Level | Living Room | 23.7 m | 18.2 m | 23.7 m x 18.2 m |
| Second Level | Dining Room | 10.1 m | 16.1 m | 10.1 m x 16.1 m |
| Lower Level | Family Room | 23.5 m | 27.9 m | 23.5 m x 27.9 m |
| Lower Level | Bedroom 2 | 13.1 m | 11.8 m | 13.1 m x 11.8 m |
| Lower Level | Bedroom 3 | 10.3 m | 12.6 m | 10.3 m x 12.6 m |
| Lower Level | Other | 13.11 m | 12.6 m | 13.11 m x 12.6 m |
| Lower Level | Laundry Room | 10.2 m | 12.3 m | 10.2 m x 12.3 m |
| Lower Level | Bathroom | 8.8 m | 11.8 m | 8.8 m x 11.8 m |
| Main Level | Living Room | 27.3 m | 24.8 m | 27.3 m x 24.8 m |
| Main Level | Foyer | 19.8 m | 8.4 m | 19.8 m x 8.4 m |
https://www.realtor.ca/real-estate/27154579/120-black-lake-route-west-perth
Interested?
Contact us for more information








































