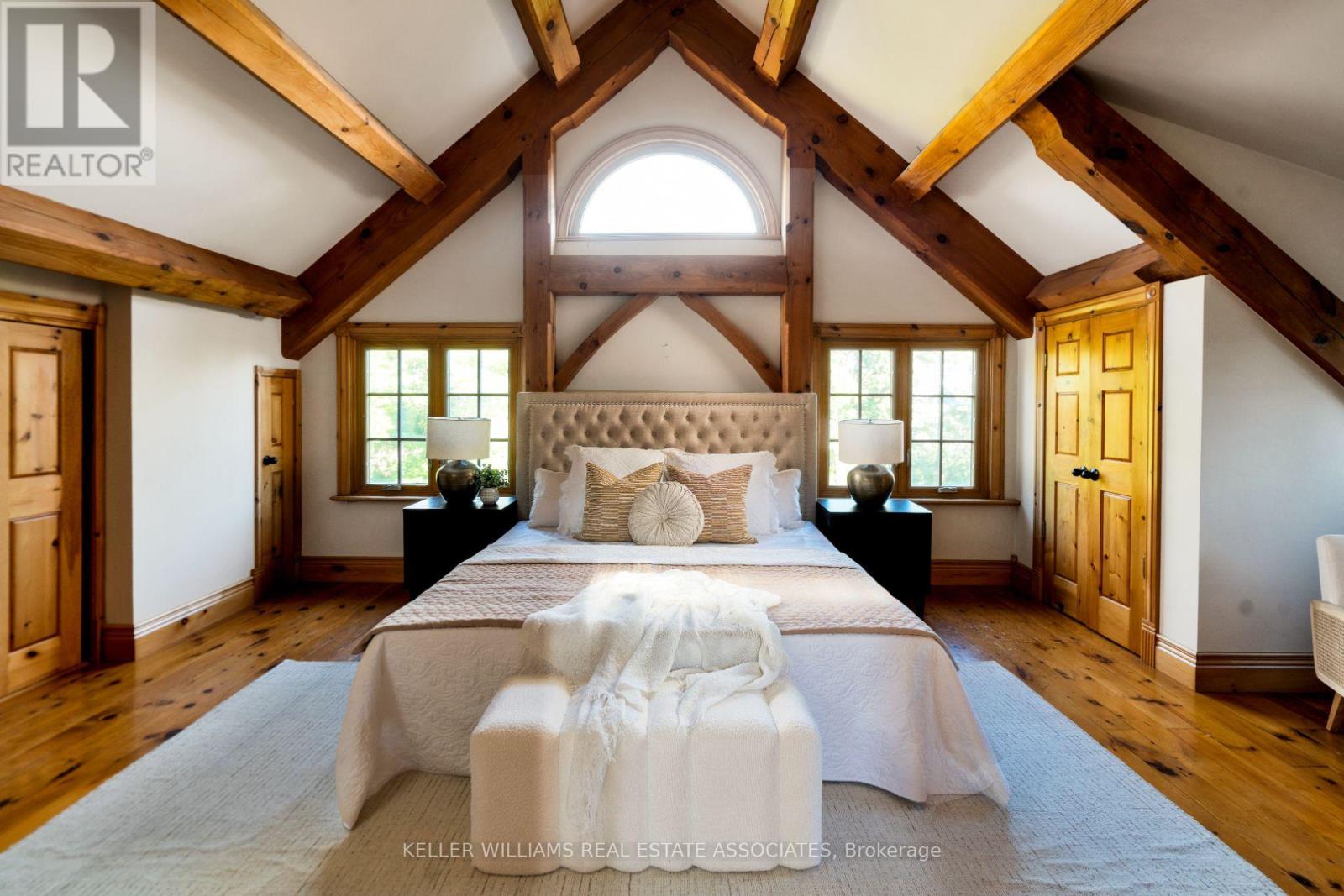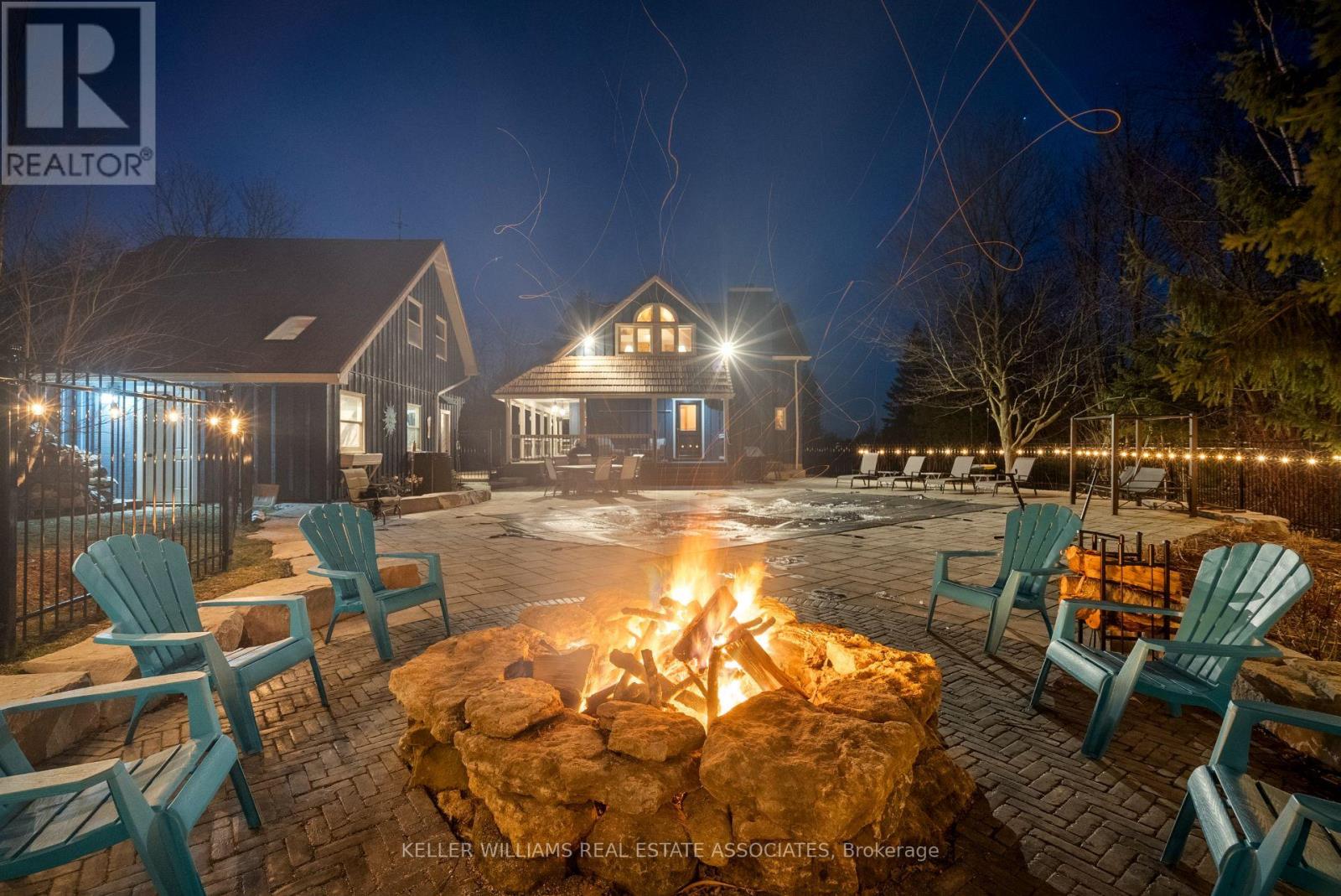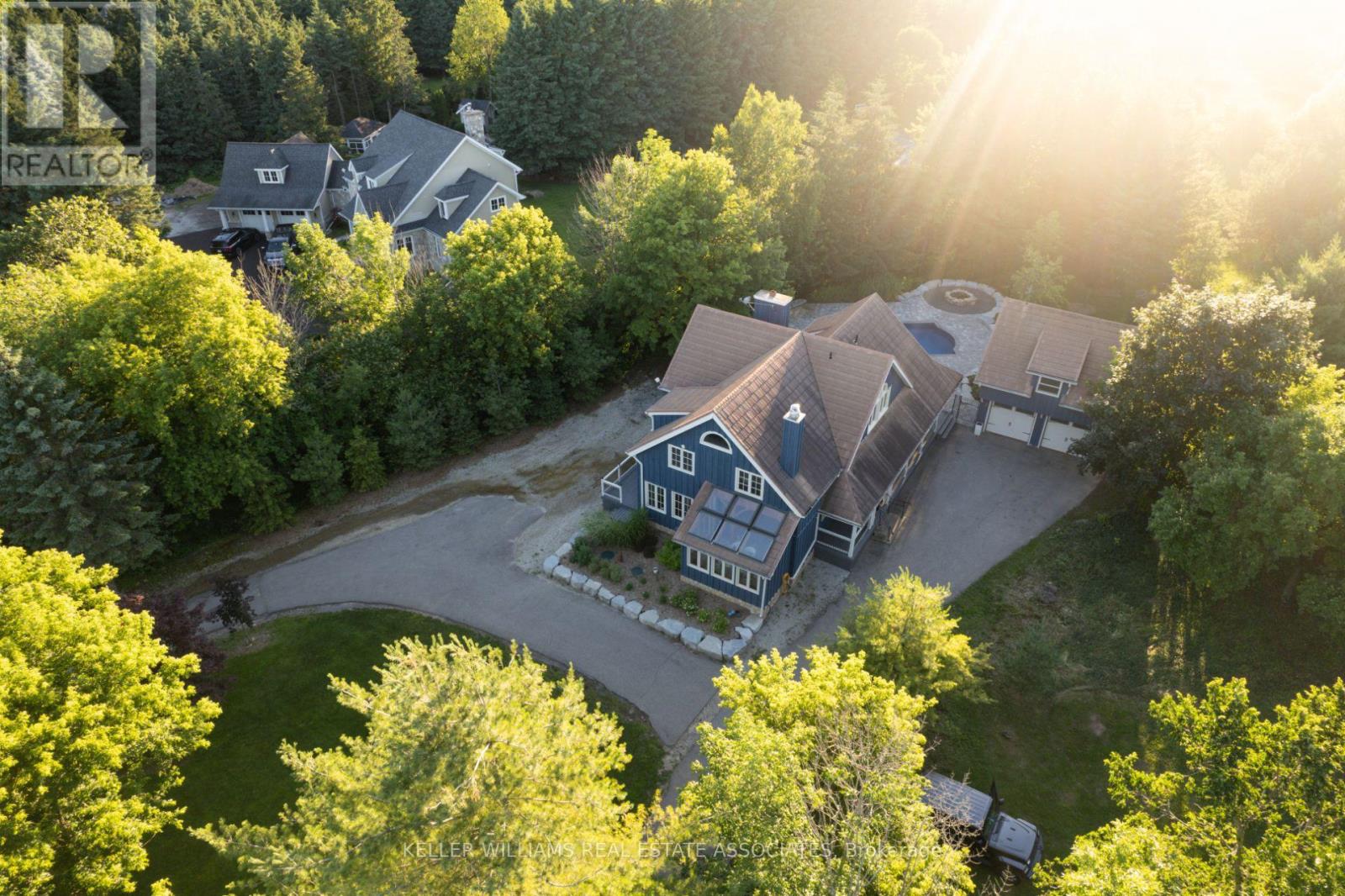11515 22 Side Road Halton Hills (Limehouse), Ontario - MLS#: W9008530
$2,499,900
Luxury Sprawling Over 1.5-acres On The Edge Of Georgetown, in Limehouse, This Timber Frame Home Offers 4 Bedrooms & 2Bathrooms With Serene Views Of A Private Pond & Gazebo Set Back Over 500FT From The Main Road. Exposed Beams Throughout Create A Luxurious Cabin Atmosphere, While The Spacious Kitchen Features A Central Island & Solarium-Style Breakfast Area. A Formal Dining Room, LoftyLiving Room With A Wood-Burning Fireplace, And A Main-Floor Guest Bedroom, The Home Exudes Luxury & Comfort. Upstairs, 3 Well-AppointedBedrooms & A Renovated Bath (2023) Await. The Finished Basement Is Perfect For Entertaining. Outside, Enjoy The Private Oasis Of An Inground Saltwater Pool, Fire pit, Fenced Dog Run, Wrap-Around Porch, & A Detached Garage W/ Finished Loft Space. Minutes From Georgetown Amenities,Schools, & Trails, This Property Combines Tranquility W/ Convenience, Making It An Ideal Home. **** EXTRAS **** Spray Foam Insulation, Parking For 10+ Cars, Stocked Private Pond, & Much More (id:51158)
Nestled on over 1.5 acres along the picturesque 22 Sideroad in Halton Hills, the property at 11515 boasts a luxurious timber frame home that combines rustic charm with modern comforts. With 4 bedrooms and 2 bathrooms, this residence offers a serene retreat from the hustle and bustle of city life.
As you approach the home, you are greeted by views of a private pond and gazebo, creating a tranquil setting that feels a world away from the main road. Inside, the exposed beams lend a sense of warmth and sophistication to the interior, evoking a luxurious cabin atmosphere. The spacious kitchen features a central island and a solarium-style breakfast area, perfect for enjoying your morning coffee while soaking in the natural surroundings.
The main floor of the home includes a formal dining room, a lofty living room with a wood-burning fireplace, and a guest bedroom, all meticulously designed to exude luxury and comfort. Upstairs, you will find three well-appointed bedrooms and a recently renovated bathroom, offering a private retreat for the whole family.
The basement of the home is finished and ready for entertaining, providing ample space for gatherings with family and friends. Outside, you can enjoy a private oasis complete with an inground saltwater pool, fire pit, fenced dog run, and a wrap-around porch perfect for enjoying the peaceful surroundings. Additionally, a detached garage with finished loft space provides additional storage or living area.
Located just minutes from Georgetown amenities, schools, and trails, this property offers the perfect balance of tranquility and convenience. Whether you’re looking for a peaceful retreat or a place to entertain guests, this home has it all. With features such as spray foam insulation, parking for over 10 cars, a stocked private pond, and much more, this property is truly a hidden gem waiting to be discovered.
Contact a real estate agent today to schedule a viewing and experience the luxury and serenity of 11515 22 Sideroad for yourself.
⚡⚡⚡ Disclaimer: While we strive to provide accurate information, it is essential that you to verify all details, measurements, and features before making any decisions.⚡⚡⚡
📞📞📞Please Call me with ANY Questions, 416-477-2620📞📞📞
Property Details
| MLS® Number | W9008530 |
| Property Type | Single Family |
| Community Name | Limehouse |
| Amenities Near By | Park, Schools |
| Community Features | Community Centre |
| Features | Wooded Area, Conservation/green Belt |
| Parking Space Total | 12 |
| Pool Type | Inground Pool |
About 11515 22 Side Road, Halton Hills (Limehouse), Ontario
Building
| Bathroom Total | 2 |
| Bedrooms Above Ground | 4 |
| Bedrooms Total | 4 |
| Appliances | Central Vacuum, Dryer, Microwave, Washer, Window Coverings |
| Basement Development | Finished |
| Basement Type | N/a (finished) |
| Construction Style Attachment | Detached |
| Cooling Type | Central Air Conditioning |
| Exterior Finish | Wood |
| Fireplace Present | Yes |
| Flooring Type | Laminate, Hardwood |
| Foundation Type | Unknown |
| Heating Type | Other |
| Stories Total | 2 |
| Type | House |
Parking
| Detached Garage |
Land
| Acreage | No |
| Land Amenities | Park, Schools |
| Landscape Features | Landscaped |
| Sewer | Septic System |
| Size Depth | 704 Ft ,2 In |
| Size Frontage | 100 Ft |
| Size Irregular | 100 X 704.2 Ft |
| Size Total Text | 100 X 704.2 Ft|1/2 - 1.99 Acres |
| Surface Water | River/stream |
| Zoning Description | Rcr1- Residential |
Rooms
| Level | Type | Length | Width | Dimensions |
|---|---|---|---|---|
| Second Level | Primary Bedroom | 4.57 m | 7.95 m | 4.57 m x 7.95 m |
| Second Level | Bedroom | 4.29 m | 4.57 m | 4.29 m x 4.57 m |
| Second Level | Bedroom | 3.14 m | 3.35 m | 3.14 m x 3.35 m |
| Basement | Recreational, Games Room | 4.24 m | 3.63 m | 4.24 m x 3.63 m |
| Basement | Other | 2.46 m | 3.09 m | 2.46 m x 3.09 m |
| Main Level | Bedroom | 4.21 m | 3.42 m | 4.21 m x 3.42 m |
| Main Level | Mud Room | 4.26 m | 2.1 m | 4.26 m x 2.1 m |
| Main Level | Kitchen | 4.62 m | 4.29 m | 4.62 m x 4.29 m |
| Main Level | Eating Area | 2.51 m | 3.86 m | 2.51 m x 3.86 m |
| Main Level | Dining Room | 4.77 m | 3.58 m | 4.77 m x 3.58 m |
| Main Level | Living Room | 6.32 m | 3.75 m | 6.32 m x 3.75 m |
Utilities
| Cable | Installed |
https://www.realtor.ca/real-estate/27118441/11515-22-side-road-halton-hills-limehouse-limehouse
Interested?
Contact us for more information







































