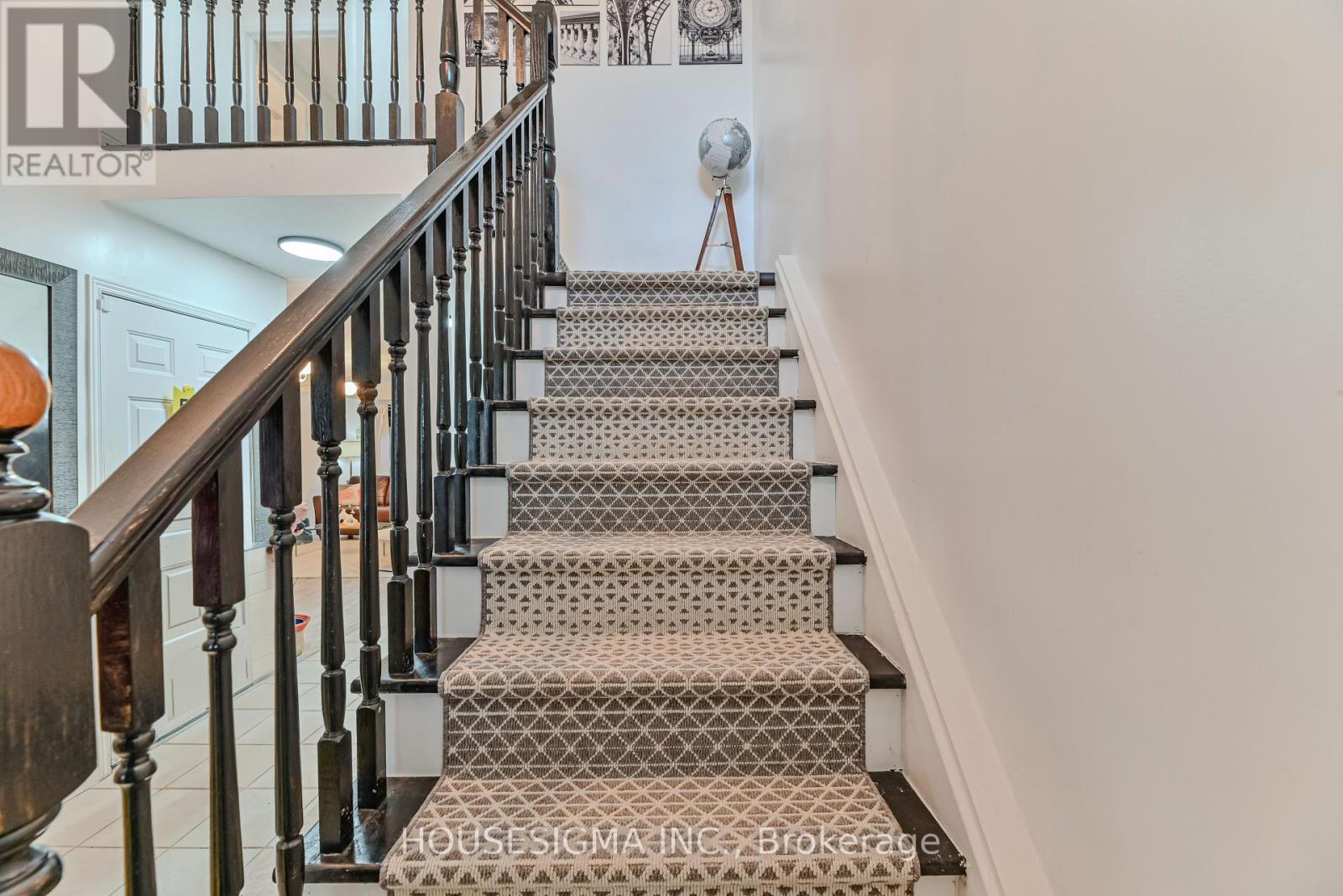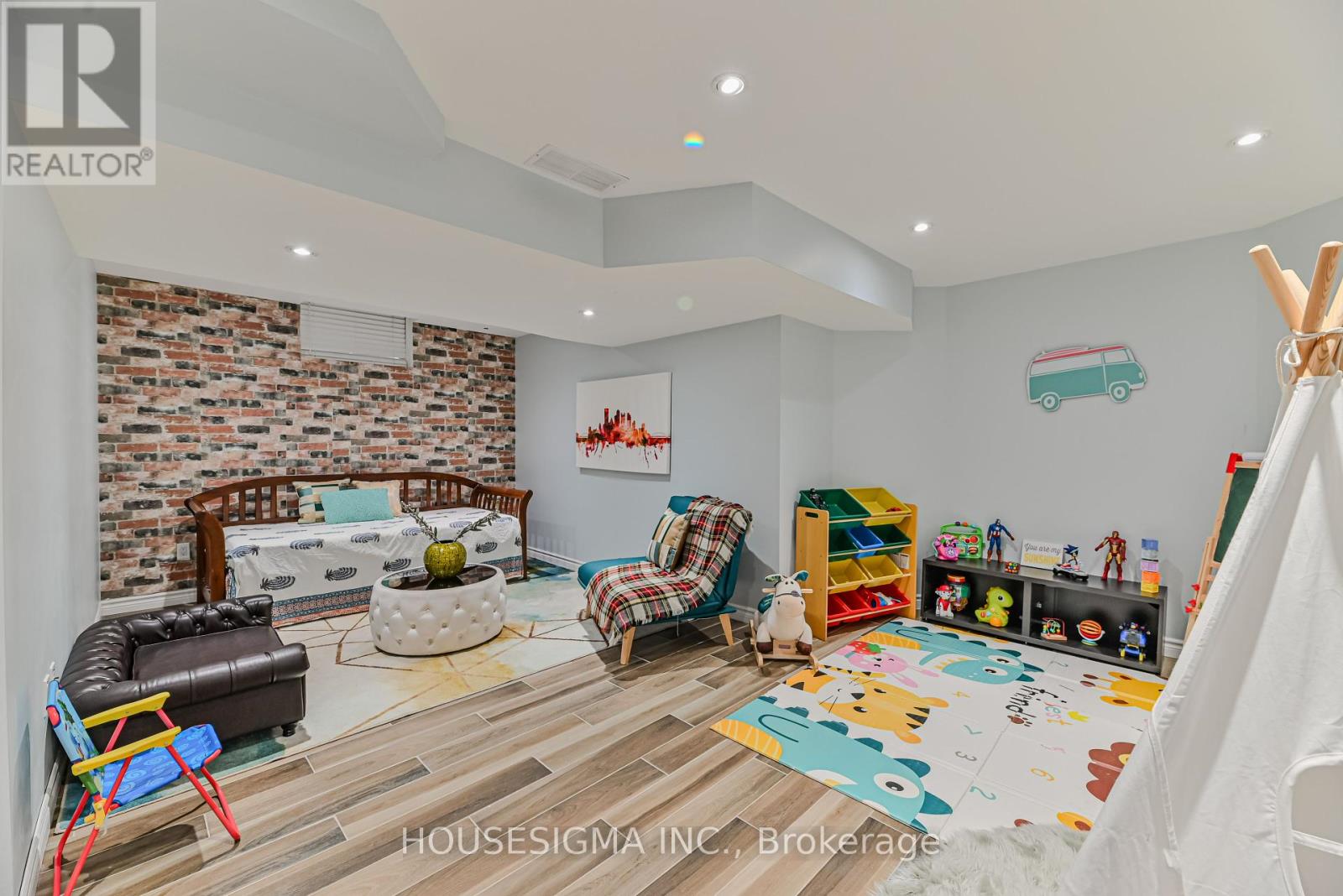115 Houghton Street Cambridge, Ontario - MLS#: X9257237
$799,900
Welcome to this stunning 3-bedroom, 4-washroom home in the highly sought-after Hespeler area of Cambridge. This beautifully maintained property offers a perfect blend of modern amenities and classic charm. Upon entering, you are greeted by a spacious and inviting foyer that leads into a bright and airy open-concept living space. The main floor features a gourmet kitchen equipped with stainless steel appliances, granite countertop. Adjacent to the kitchen is a cozy dining area and a comfortable living room with large windows that flood the space with natural light. The second floor boasts three generously sized bedrooms, each with ample closet space. The master suite is a true retreat, featuring a luxurious ensuite bathroom with Laundry. The additional two bedrooms share a well-appointed full bathroom. The fully finished basement offers rental potential with full bathroom for added convenience. With easy access to highway 401, commuting is a breeze. Don't miss this beautiful home. **** EXTRAS **** Roofing-2020,Windows & Patio Door-2022,Flooring-2021, Driveway-2022, Attic insu-2022,Stairs-2023, Panel Upgrade-2022, Kitchen Reno-2024, Porch-2022 (id:51158)
MLS# X9257237 – FOR SALE : 115 Houghton Street Cambridge – 3 Beds, 4 Baths Detached House ** Welcome to this stunning 3-bedroom, 4-washroom home in the highly sought-after Hespeler area of Cambridge. This beautifully maintained property offers a perfect blend of modern amenities and classic charm. Upon entering, you are greeted by a spacious and inviting foyer that leads into a bright and airy open-concept living space. The main floor features a gourmet kitchen equipped with stainless steel appliances, granite countertop. Adjacent to the kitchen is a cozy dining area and a comfortable living room with large windows that flood the space with natural light. The second floor boasts three generously sized bedrooms, each with ample closet space. The master suite is a true retreat, featuring a luxurious ensuite bathroom with Laundry. The additional two bedrooms share a well-appointed full bathroom. The fully finished basement offers rental potential with full bathroom for added convenience. With easy access to highway 401, commuting is a breeze. Don’t miss this beautiful home. **** EXTRAS **** Roofing-2020,Windows & Patio Door-2022,Flooring-2021, Driveway-2022, Attic insu-2022,Stairs-2023, Panel Upgrade-2022, Kitchen Reno-2024, Porch-2022 (id:51158) ** 115 Houghton Street Cambridge **
⚡⚡⚡ Disclaimer: While we strive to provide accurate information, it is essential that you to verify all details, measurements, and features before making any decisions.⚡⚡⚡
📞📞📞Please Call me with ANY Questions, 416-477-2620📞📞📞
Property Details
| MLS® Number | X9257237 |
| Property Type | Single Family |
| Equipment Type | Water Heater |
| Parking Space Total | 3 |
| Rental Equipment Type | Water Heater |
About 115 Houghton Street, Cambridge, Ontario
Building
| Bathroom Total | 4 |
| Bedrooms Above Ground | 3 |
| Bedrooms Total | 3 |
| Appliances | Dishwasher, Dryer, Microwave, Refrigerator, Stove, Washer, Water Softener, Window Coverings |
| Basement Development | Finished |
| Basement Type | N/a (finished) |
| Construction Style Attachment | Detached |
| Cooling Type | Central Air Conditioning |
| Exterior Finish | Brick, Vinyl Siding |
| Foundation Type | Poured Concrete |
| Half Bath Total | 1 |
| Heating Fuel | Natural Gas |
| Heating Type | Forced Air |
| Stories Total | 2 |
| Type | House |
| Utility Water | Municipal Water |
Parking
| Attached Garage |
Land
| Acreage | No |
| Sewer | Sanitary Sewer |
| Size Depth | 105 Ft ,2 In |
| Size Frontage | 30 Ft ,2 In |
| Size Irregular | 30.23 X 105.18 Ft |
| Size Total Text | 30.23 X 105.18 Ft |
Rooms
| Level | Type | Length | Width | Dimensions |
|---|---|---|---|---|
| Second Level | Primary Bedroom | 4.73 m | 3.08 m | 4.73 m x 3.08 m |
| Second Level | Bedroom 2 | 3.05 m | 2.81 m | 3.05 m x 2.81 m |
| Second Level | Bedroom 3 | 3.08 m | 3.63 m | 3.08 m x 3.63 m |
| Second Level | Bathroom | Measurements not available | ||
| Second Level | Bathroom | Measurements not available | ||
| Basement | Bathroom | Measurements not available | ||
| Basement | Recreational, Games Room | 6.07 m | 4.88 m | 6.07 m x 4.88 m |
| Main Level | Living Room | 3.05 m | 6 m | 3.05 m x 6 m |
| Main Level | Kitchen | 2.93 m | 3.08 m | 2.93 m x 3.08 m |
| Main Level | Dining Room | 2.93 m | 2.62 m | 2.93 m x 2.62 m |
| Main Level | Bathroom | Measurements not available |
https://www.realtor.ca/real-estate/27298812/115-houghton-street-cambridge
Interested?
Contact us for more information




































