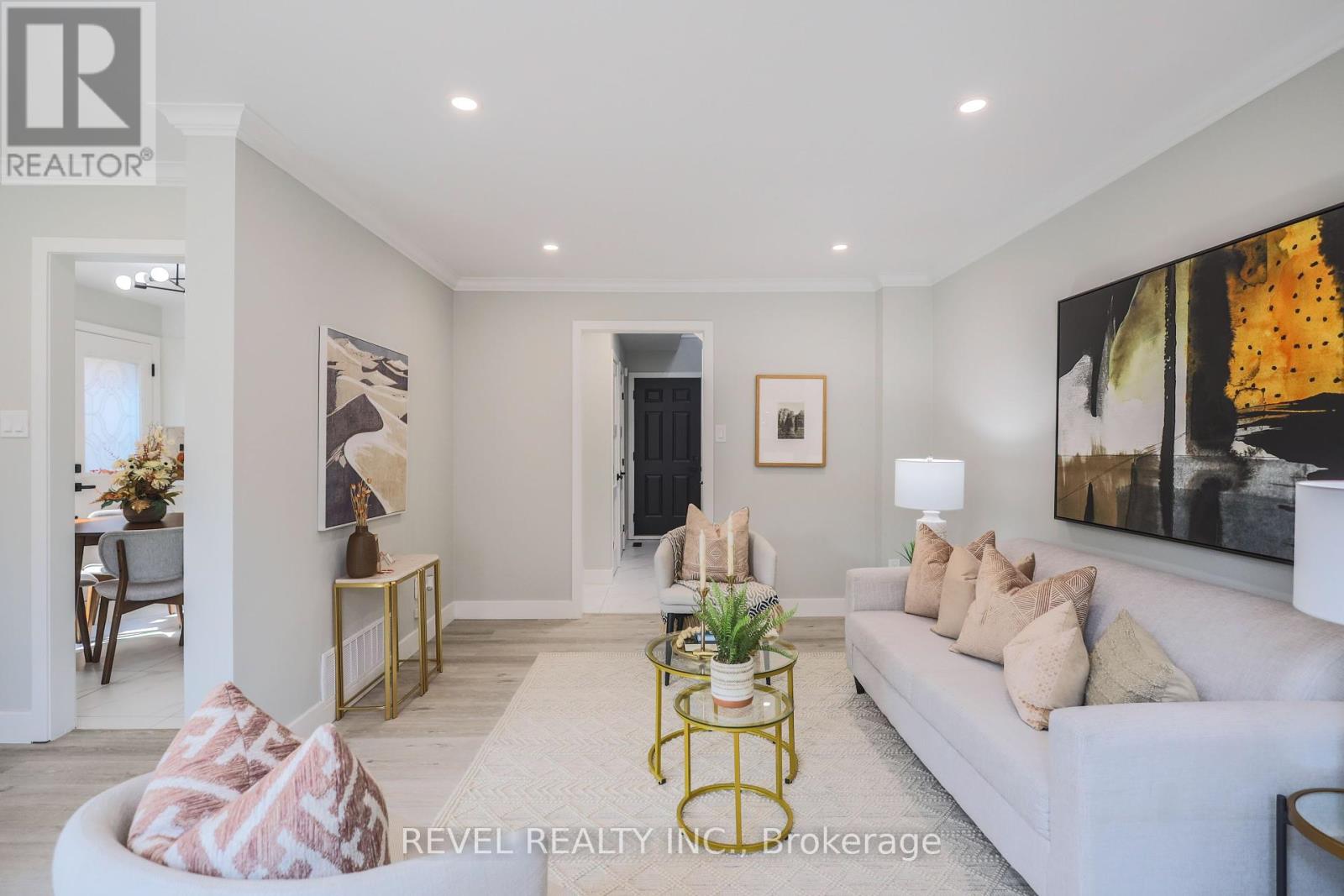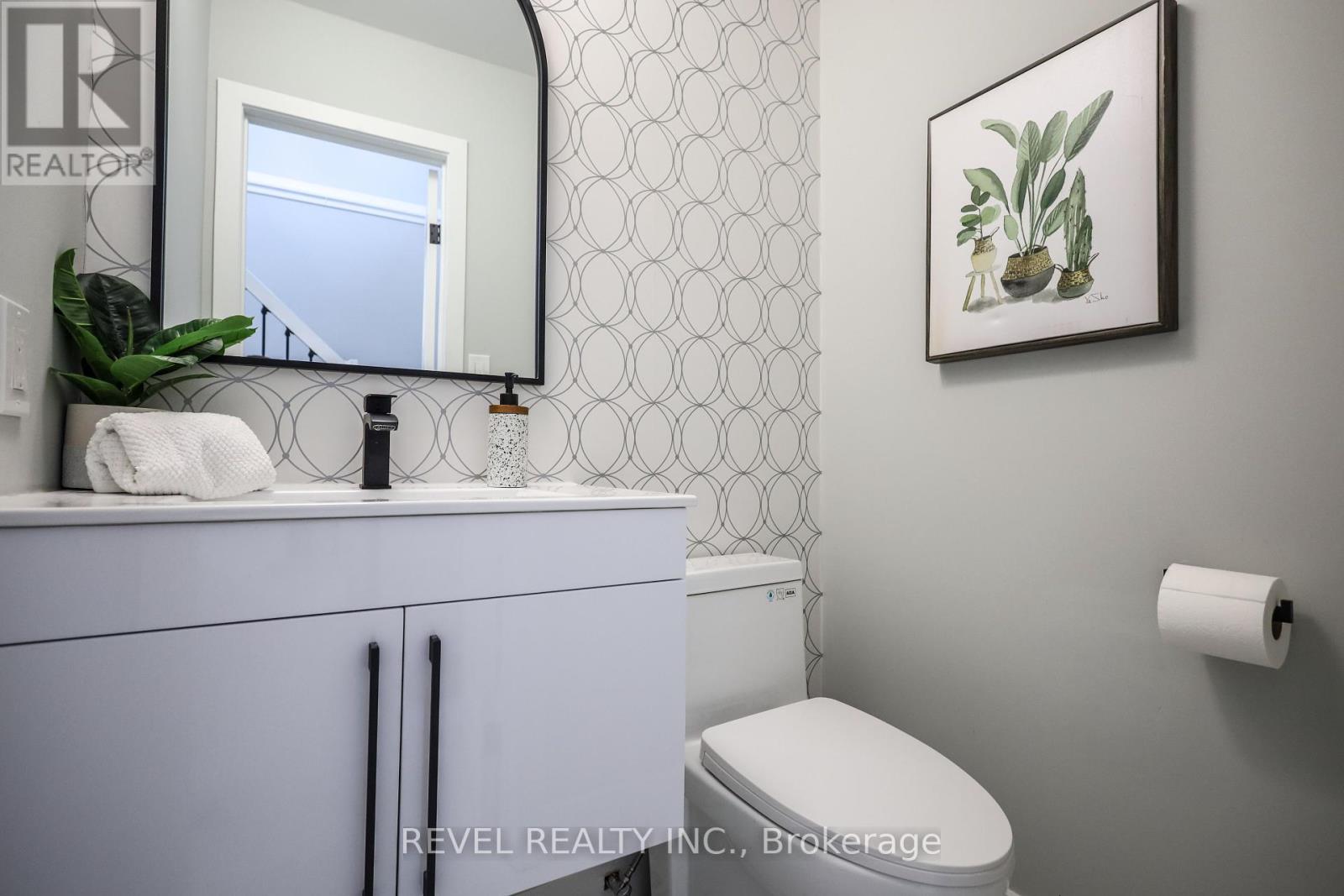113 Simmons Boulevard Brampton (Madoc), Ontario - MLS#: W9352023
$989,900
Welcome to this stunning 4-bedroom, 4-bathroom detached home with a finished basement and private yard, offering the perfect mix of modern luxury and functionality. Located in a peaceful neighborhood near major highways and all amenities, this home is being offered for the first time, following over $200,000 in recent renovations.As you step inside, you'll be welcomed by a bright, spacious living room with immaculate hardwood floors and a cozy wood-burning fireplace. The open-concept design flows seamlessly into the gourmet kitchen, complete with stainless steel appliances, quartz countertops, and custom cabinetry.The second floor boasts a luxurious primary suite with a spa-like ensuite and walk-in closet. Three additional spacious bedrooms, each fitting queen-sized beds, have access to their own bathrooms with dual vanities and soaking tubs.The fully finished basement, complete with a 3-piece bathroom, offers versatile space for your familys needs. With an attached garage and extended driveway, there's parking for up to six vehicles. This home is move-in ready and waiting for its next chapter! **** EXTRAS **** Close To Great Schools, Highways, Parks, Hospitals, Library, Medical Clinics, Shops & Grocery. (id:51158)
MLS# W9352023 – FOR SALE : 113 Simmons Boulevard Madoc Brampton (madoc) – 4 Beds, 4 Baths Detached House ** Welcome to this stunning 4-bedroom, 4-bathroom detached home with a finished basement and private yard, offering the perfect mix of modern luxury and functionality. Located in a peaceful neighborhood near major highways and all amenities, this home is being offered for the first time, following over $200,000 in recent renovations.As you step inside, you’ll be welcomed by a bright, spacious living room with immaculate hardwood floors and a cozy wood-burning fireplace. The open-concept design flows seamlessly into the gourmet kitchen, complete with stainless steel appliances, quartz countertops, and custom cabinetry.The second floor boasts a luxurious primary suite with a spa-like ensuite and walk-in closet. Three additional spacious bedrooms, each fitting queen-sized beds, have access to their own bathrooms with dual vanities and soaking tubs.The fully finished basement, complete with a 3-piece bathroom, offers versatile space for your familys needs. With an attached garage and extended driveway, there’s parking for up to six vehicles. This home is move-in ready and waiting for its next chapter! **** EXTRAS **** Close To Great Schools, Highways, Parks, Hospitals, Library, Medical Clinics, Shops & Grocery. (id:51158) ** 113 Simmons Boulevard Madoc Brampton (madoc) **
⚡⚡⚡ Disclaimer: While we strive to provide accurate information, it is essential that you to verify all details, measurements, and features before making any decisions.⚡⚡⚡
📞📞📞Please Call me with ANY Questions, 416-477-2620📞📞📞
Property Details
| MLS® Number | W9352023 |
| Property Type | Single Family |
| Community Name | Madoc |
| Parking Space Total | 6 |
| Structure | Patio(s) |
About 113 Simmons Boulevard, Brampton (Madoc), Ontario
Building
| Bathroom Total | 4 |
| Bedrooms Above Ground | 4 |
| Bedrooms Total | 4 |
| Appliances | Garage Door Opener Remote(s) |
| Basement Development | Finished |
| Basement Type | N/a (finished) |
| Construction Style Attachment | Detached |
| Cooling Type | Central Air Conditioning |
| Exterior Finish | Brick, Steel |
| Fireplace Present | Yes |
| Fireplace Total | 1 |
| Fireplace Type | Woodstove |
| Flooring Type | Ceramic, Hardwood |
| Foundation Type | Concrete |
| Half Bath Total | 1 |
| Heating Fuel | Natural Gas |
| Heating Type | Forced Air |
| Stories Total | 3 |
| Type | House |
| Utility Water | Municipal Water |
Parking
| Attached Garage |
Land
| Acreage | No |
| Landscape Features | Landscaped |
| Sewer | Sanitary Sewer |
| Size Depth | 100 Ft |
| Size Frontage | 30 Ft |
| Size Irregular | 30 X 100 Ft |
| Size Total Text | 30 X 100 Ft |
Rooms
| Level | Type | Length | Width | Dimensions |
|---|---|---|---|---|
| Second Level | Primary Bedroom | 4.9 m | 4.1 m | 4.9 m x 4.1 m |
| Second Level | Bedroom 2 | 4.2 m | 4.1 m | 4.2 m x 4.1 m |
| Second Level | Bedroom 3 | 3.25 m | 3.2 m | 3.25 m x 3.2 m |
| Second Level | Bedroom 4 | 3.1 m | 3 m | 3.1 m x 3 m |
| Basement | Great Room | 5 m | 6 m | 5 m x 6 m |
| Basement | Bathroom | 2 m | 3 m | 2 m x 3 m |
| Main Level | Kitchen | 5.5 m | 3.65 m | 5.5 m x 3.65 m |
| Main Level | Family Room | 5.7 m | 2.85 m | 5.7 m x 2.85 m |
| Main Level | Dining Room | 5.7 m | 3.35 m | 5.7 m x 3.35 m |
https://www.realtor.ca/real-estate/27437325/113-simmons-boulevard-brampton-madoc-madoc
Interested?
Contact us for more information



































