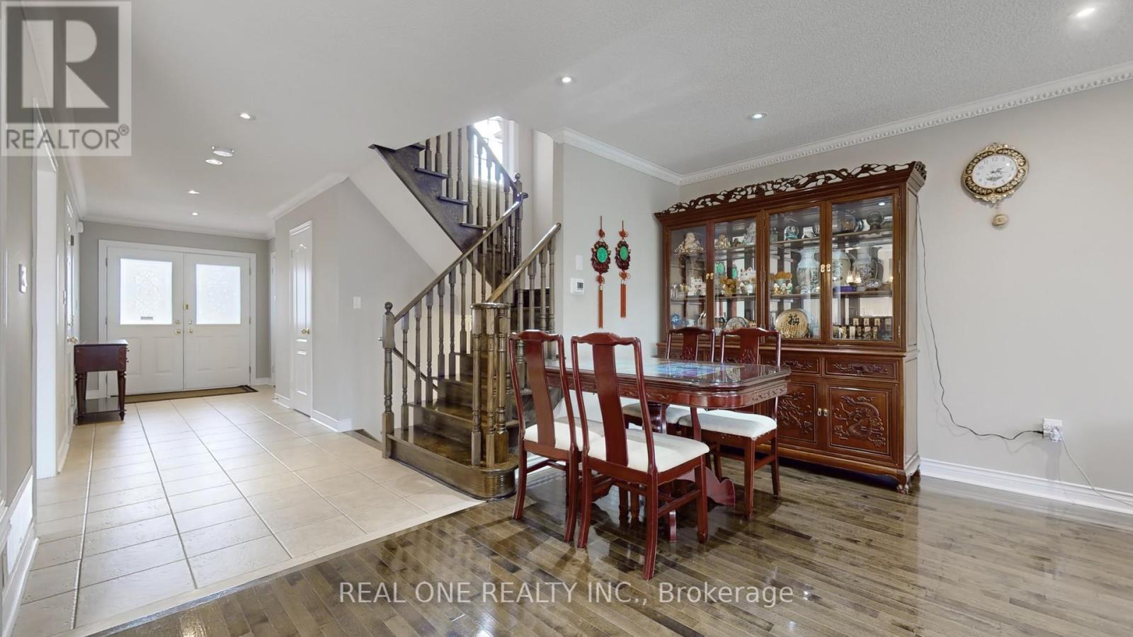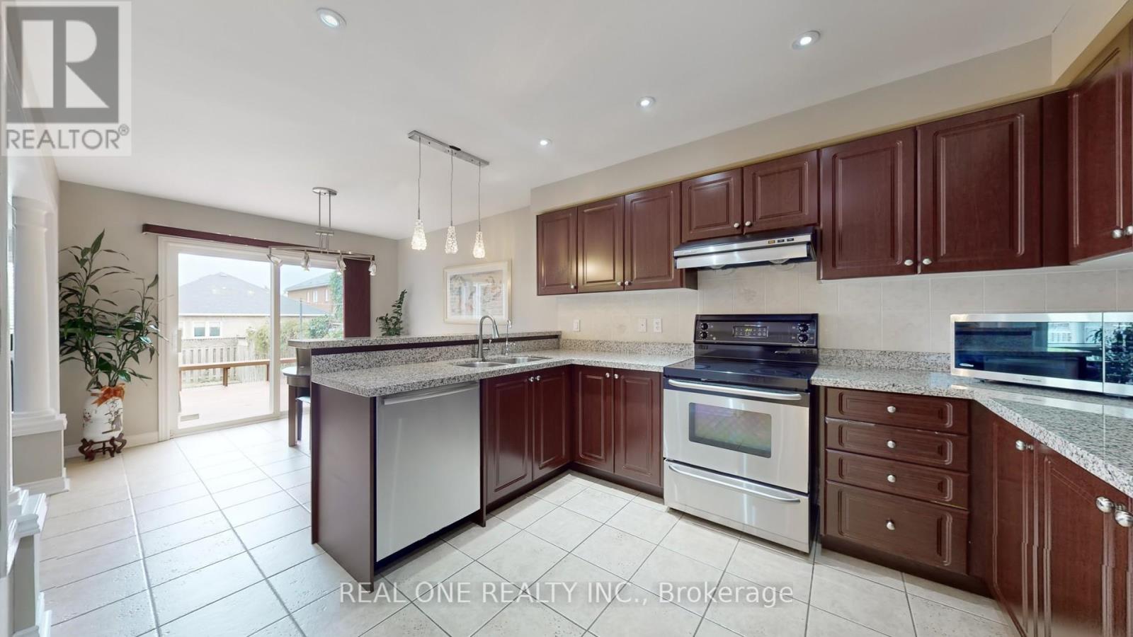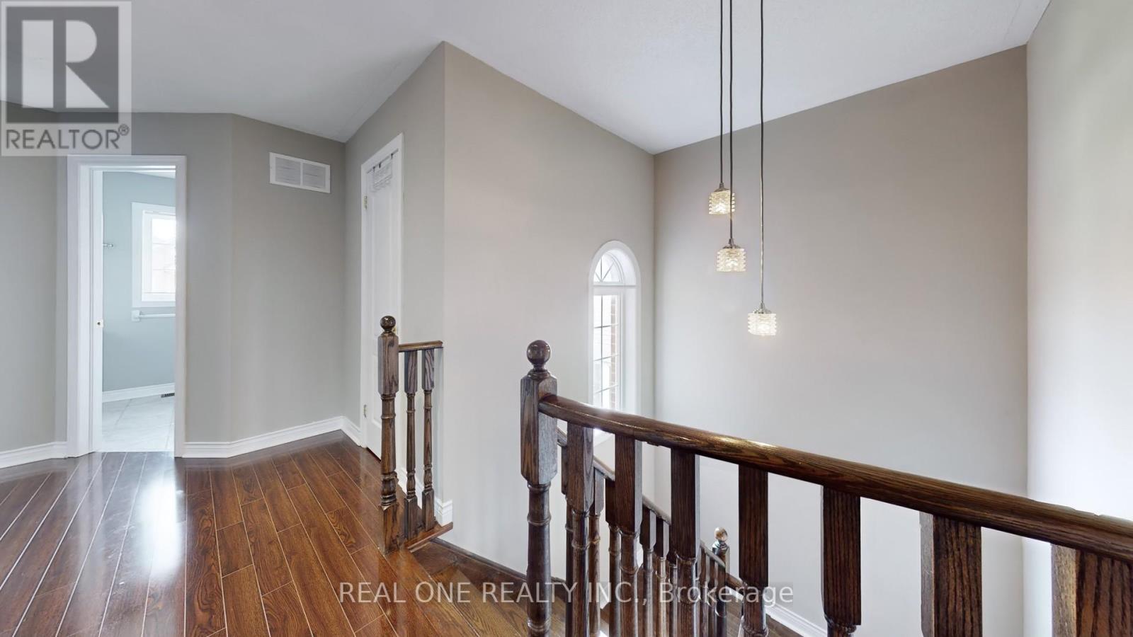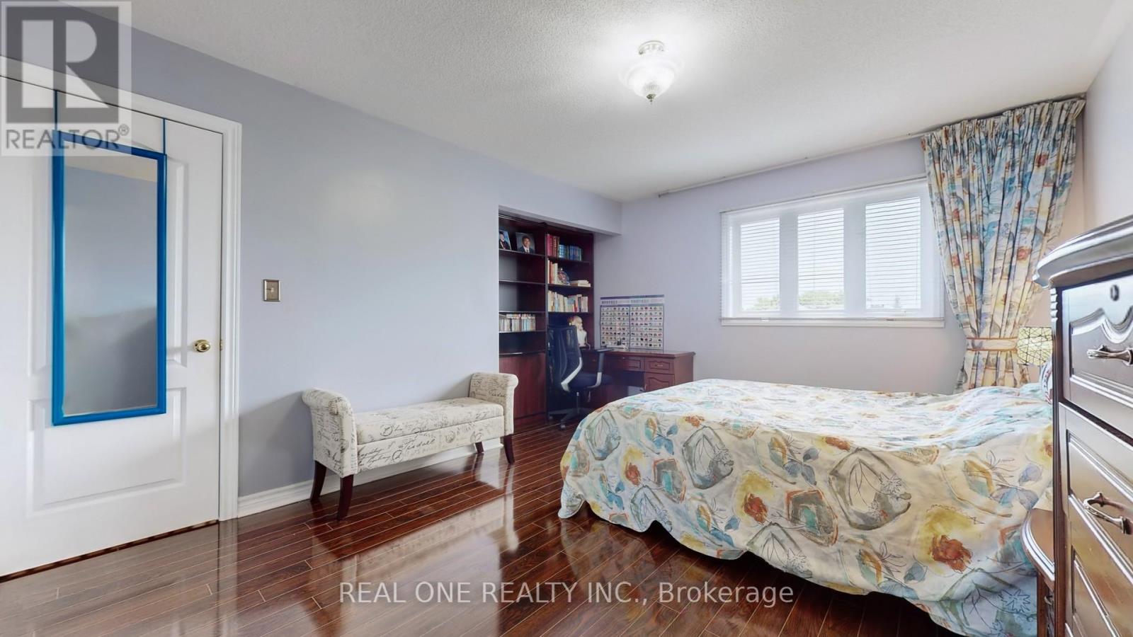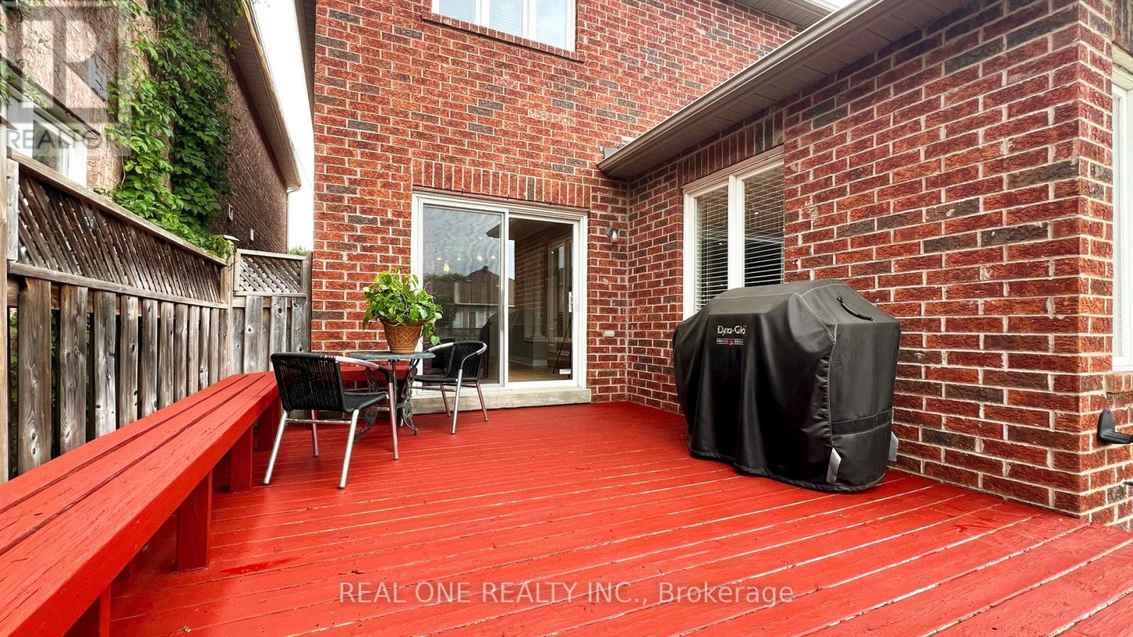11 Martini Drive Richmond Hill (Rouge Woods), Ontario - MLS#: N9352893
$1,479,000
Rare To Find This Beautiful Detached Home In Rouge Woods! Backyard Onto South, Driveway Can Park 2 Cars, Bright And Elegant, Open Concept, Gleaming Hardwood Fl Thr-Out Main and Second, Modem Gig Size Kitchen With Breakfast Area, Lot Of Upgrades, Professional Fin Bsmt W/Potlights & 1 Bdrm, Close To Richmond Green Park, Hwy404, Costco. **** EXTRAS **** S.S Fridge, Stove, Built-In Dishwasher, Washer, Dryer, All Existing Window Coverings(Prim Bdrm fabric curtain excluded), All Elf's, Garage Door Opener & Remote, Hwt Is Rental (id:51158)
MLS# N9352893 – FOR SALE : 11 Martini Drive Rouge Woods Richmond Hill (rouge Woods) – 4 Beds, 4 Baths Detached House ** Rare To Find This Beautiful Detached Home In Rouge Woods! Backyard Onto South, Driveway Can Park 2 Cars, Bright And Elegant, Open Concept, Gleaming Hardwood Fl Thr-Out Main and Second, Modem Gig Size Kitchen With Breakfast Area, Lot Of Upgrades, Professional Fin Bsmt W/Potlights & 1 Bdrm, Close To Richmond Green Park, Hwy404, Costco. **** EXTRAS **** S.S Fridge, Stove, Built-In Dishwasher, Washer, Dryer, All Existing Window Coverings(Prim Bdrm fabric curtain excluded), All Elf’s, Garage Door Opener & Remote, Hwt Is Rental (id:51158) ** 11 Martini Drive Rouge Woods Richmond Hill (rouge Woods) **
⚡⚡⚡ Disclaimer: While we strive to provide accurate information, it is essential that you to verify all details, measurements, and features before making any decisions.⚡⚡⚡
📞📞📞Please Call me with ANY Questions, 416-477-2620📞📞📞
Property Details
| MLS® Number | N9352893 |
| Property Type | Single Family |
| Community Name | Rouge Woods |
| Amenities Near By | Park, Schools |
| Parking Space Total | 3 |
About 11 Martini Drive, Richmond Hill (Rouge Woods), Ontario
Building
| Bathroom Total | 4 |
| Bedrooms Above Ground | 3 |
| Bedrooms Below Ground | 1 |
| Bedrooms Total | 4 |
| Basement Development | Finished |
| Basement Type | N/a (finished) |
| Construction Style Attachment | Detached |
| Cooling Type | Central Air Conditioning |
| Exterior Finish | Brick |
| Fireplace Present | Yes |
| Flooring Type | Hardwood, Ceramic |
| Foundation Type | Concrete |
| Half Bath Total | 1 |
| Heating Fuel | Natural Gas |
| Heating Type | Forced Air |
| Stories Total | 2 |
| Type | House |
| Utility Water | Municipal Water |
Parking
| Garage |
Land
| Acreage | No |
| Fence Type | Fenced Yard |
| Land Amenities | Park, Schools |
| Sewer | Sanitary Sewer |
| Size Depth | 109 Ft ,10 In |
| Size Frontage | 32 Ft ,1 In |
| Size Irregular | 32.15 X 109.91 Ft |
| Size Total Text | 32.15 X 109.91 Ft |
Rooms
| Level | Type | Length | Width | Dimensions |
|---|---|---|---|---|
| Second Level | Primary Bedroom | 4.57 m | 3.54 m | 4.57 m x 3.54 m |
| Second Level | Bedroom 2 | 3.66 m | 2.99 m | 3.66 m x 2.99 m |
| Second Level | Bedroom 3 | 3.35 m | 3.23 m | 3.35 m x 3.23 m |
| Basement | Living Room | 7.01 m | 4.39 m | 7.01 m x 4.39 m |
| Basement | Bedroom 4 | 40.5 m | 2.86 m | 40.5 m x 2.86 m |
| Main Level | Great Room | 7.01 m | 4.39 m | 7.01 m x 4.39 m |
| Main Level | Kitchen | 3.35 m | 3.05 m | 3.35 m x 3.05 m |
| Main Level | Eating Area | 3.05 m | 3.05 m | 3.05 m x 3.05 m |
https://www.realtor.ca/real-estate/27423578/11-martini-drive-richmond-hill-rouge-woods-rouge-woods
Interested?
Contact us for more information









