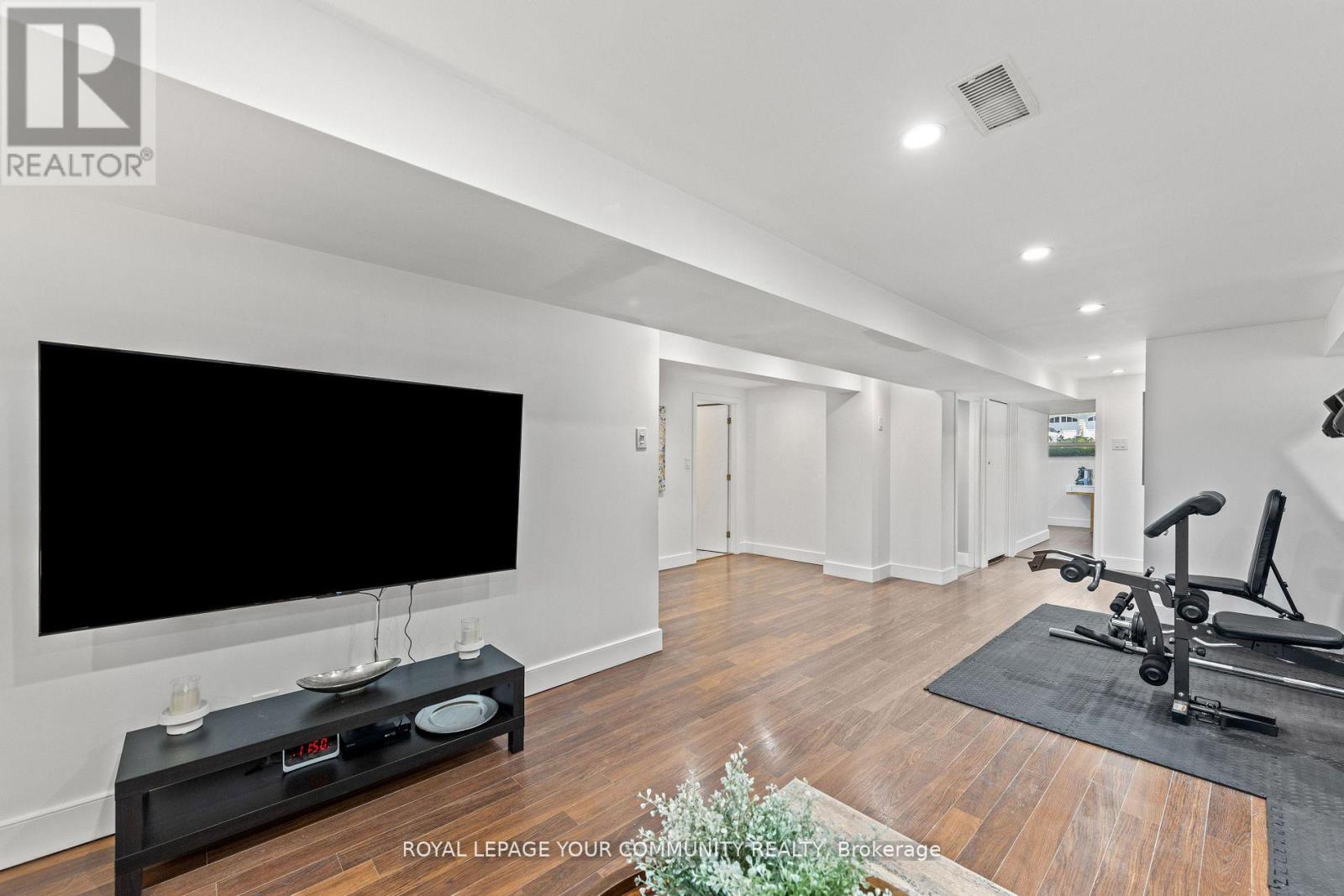4 Bedroom
2 Bathroom
Raised Bungalow
Central Air Conditioning
Forced Air
$1,348,900
Welcome to family-friendly Golfwood Village! Weston Golf&Country Club steps away & custom builds all around from renown architects.Enjoy the abundance of natural light flooding through 2 oversized bay windows in heart of the home, as well as the above grade lg windows in the bright lwr level. This updated, 3+1 bdrm, open concept raised bungalow with fully finished massive lower level, offers both space & comfort for families or investors seeking to elevate their lifestyle.Huge rec room/family room makes entertaining your friends and family a breeze!Utility room as well. Can easily be divided into two separate units for additional income without having to add a separate entrance from the exterior. Photos can be provided to show you how. Lots of storage! Well-maintained, both inside/out, with a manicured lawn admired by the neighbours. Situated on a wide lot backing onto a pretty, treed yard with mature landscaping, providing a serene backdrop for everyday living. Whether you're looking to establish roots in this affluent neighbourhood or upgrade, this home caters to all aspirations.Hardwood Flrs./Crown Mouldings/Dozens Potlights Thru-Out/Upgraded Kit. **** EXTRAS **** Brand New Washer/Dryer (2024), New A/C (2023), Newer Furnace (2019), Frosted Glass French Dbl Door Entry, Keyless Entry, Nest Thermostat System, Access from Kitchen to Yard via French Door, Survey Available (id:51158)
MLS# W9306087 – FOR SALE : 11 Braywin Drive Kingsview Village-the Westway Toronto (kingsview Village-the Westway) – 4 Beds, 2 Baths Detached House ** Welcome to family-friendly Golfwood Village! Weston Golf&Country Club steps away & custom builds all around from renown architects.Enjoy the abundance of natural light flooding through 2 oversized bay windows in heart of the home, as well as the above grade lg windows in the bright lwr level. This updated, 3+1 bdrm, open concept raised bungalow with fully finished massive lower level, offers both space & comfort for families or investors seeking to elevate their lifestyle.Huge rec room/family room makes entertaining your friends and family a breeze!Utility room as well. Lots of storage! Well-maintained, both inside/out, with a manicured lawn admired by the neighbours. Situated on a wide lot backing onto a pretty, treed yard with mature landscaping, providing a serene backdrop for everyday living. Whether you’re looking to establish roots in this affluent neighbourhood or upgrade, this home caters to all aspirations.Hardwood Flrs./Crown Mouldings/Dozens Potlights Thru-Out/Upgraded Kit. **** EXTRAS **** Brand New Washer/Dryer (2024), New A/C (2023), Newer Furnace (2019), Frosted Glass French Dbl Door Entry, Keyless Entry, Nest Thermostat System, Access from Kitchen to Yard via French Door, Survey Available (id:51158) ** 11 Braywin Drive Kingsview Village-the Westway Toronto (kingsview Village-the Westway) **
⚡⚡⚡ Disclaimer: While we strive to provide accurate information, it is essential that you to verify all details, measurements, and features before making any decisions.⚡⚡⚡
📞📞📞
Please Call me with ANY Questions, 416-477-2620📞📞📞
Property Details
|
MLS® Number
|
W9306087 |
|
Property Type
|
Single Family |
|
Community Name
|
Kingsview Village-The Westway |
|
Amenities Near By
|
Place Of Worship, Public Transit, Schools |
|
Features
|
Wooded Area, Conservation/green Belt |
|
Parking Space Total
|
4 |
About 11 Braywin Drive, Toronto (Kingsview Village-The Westway), Ontario
Building
|
Bathroom Total
|
2 |
|
Bedrooms Above Ground
|
3 |
|
Bedrooms Below Ground
|
1 |
|
Bedrooms Total
|
4 |
|
Appliances
|
Dishwasher, Dryer, Freezer, Garage Door Opener, Microwave, Refrigerator, Stove, Washer, Window Coverings |
|
Architectural Style
|
Raised Bungalow |
|
Basement Development
|
Finished |
|
Basement Type
|
N/a (finished) |
|
Construction Style Attachment
|
Detached |
|
Cooling Type
|
Central Air Conditioning |
|
Exterior Finish
|
Brick, Stone |
|
Flooring Type
|
Ceramic, Hardwood, Laminate |
|
Foundation Type
|
Concrete |
|
Heating Fuel
|
Natural Gas |
|
Heating Type
|
Forced Air |
|
Stories Total
|
1 |
|
Type
|
House |
|
Utility Water
|
Municipal Water |
Parking
Land
|
Acreage
|
No |
|
Land Amenities
|
Place Of Worship, Public Transit, Schools |
|
Sewer
|
Sanitary Sewer |
|
Size Depth
|
101 Ft |
|
Size Frontage
|
50 Ft |
|
Size Irregular
|
50 X 101 Ft |
|
Size Total Text
|
50 X 101 Ft|under 1/2 Acre |
|
Zoning Description
|
Two Unit Potential W/o Exterior Entrance |
Rooms
| Level |
Type |
Length |
Width |
Dimensions |
|
Lower Level |
Bathroom |
|
|
Measurements not available |
|
Lower Level |
Bathroom |
|
|
Measurements not available |
|
Lower Level |
Bedroom 4 |
3.2 m |
3.32 m |
3.2 m x 3.32 m |
|
Lower Level |
Recreational, Games Room |
6.84 m |
3.86 m |
6.84 m x 3.86 m |
|
Lower Level |
Office |
6.84 m |
3.86 m |
6.84 m x 3.86 m |
|
Lower Level |
Laundry Room |
2.8 m |
2.59 m |
2.8 m x 2.59 m |
|
Main Level |
Kitchen |
4.49 m |
2.92 m |
4.49 m x 2.92 m |
|
Main Level |
Living Room |
9 m |
3.8 m |
9 m x 3.8 m |
|
Main Level |
Dining Room |
9 m |
3.05 m |
9 m x 3.05 m |
|
Main Level |
Bedroom |
4.87 m |
3.35 m |
4.87 m x 3.35 m |
|
Main Level |
Bedroom 2 |
4.08 m |
3.02 m |
4.08 m x 3.02 m |
|
Main Level |
Bedroom 3 |
3.05 m |
3.05 m |
3.05 m x 3.05 m |
Utilities
|
Cable
|
Available |
|
Sewer
|
Installed |
https://www.realtor.ca/real-estate/27382362/11-braywin-drive-toronto-kingsview-village-the-westway-kingsview-village-the-westway










































