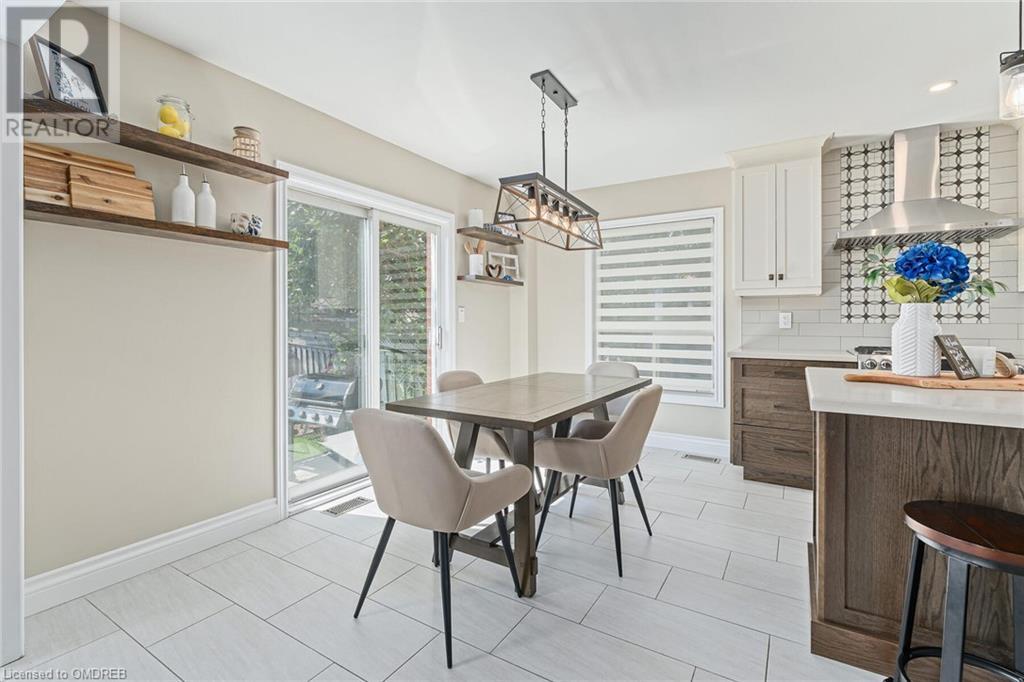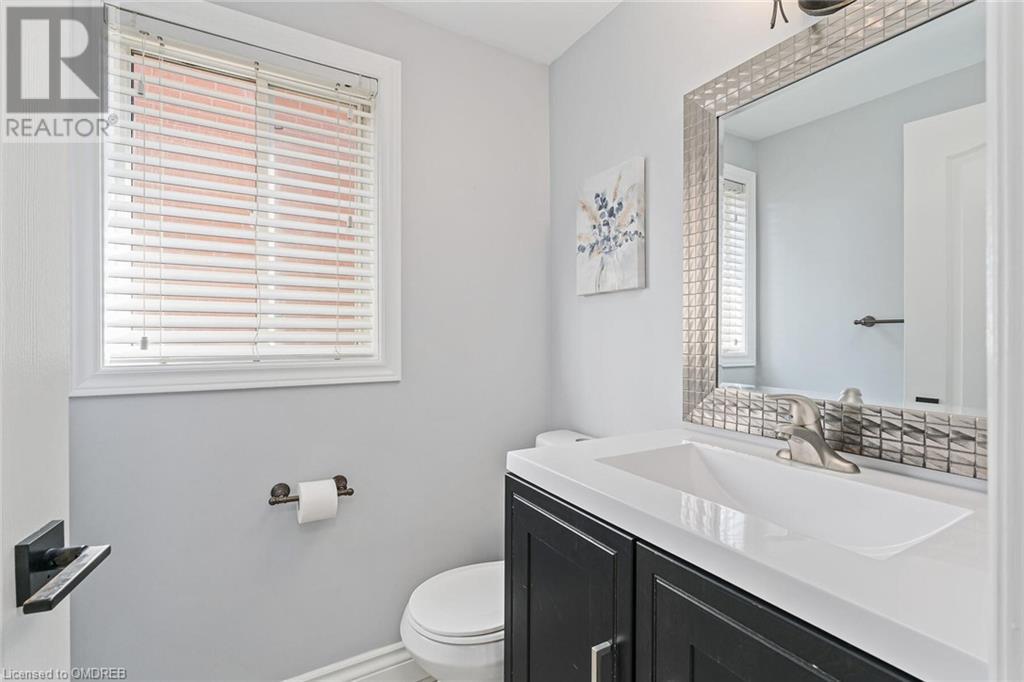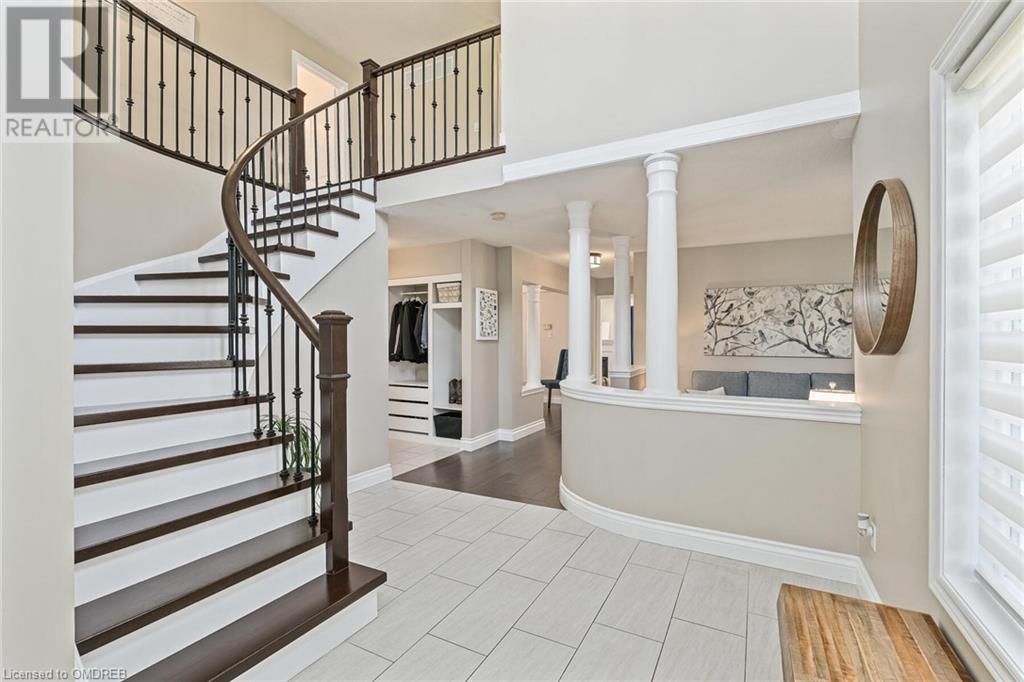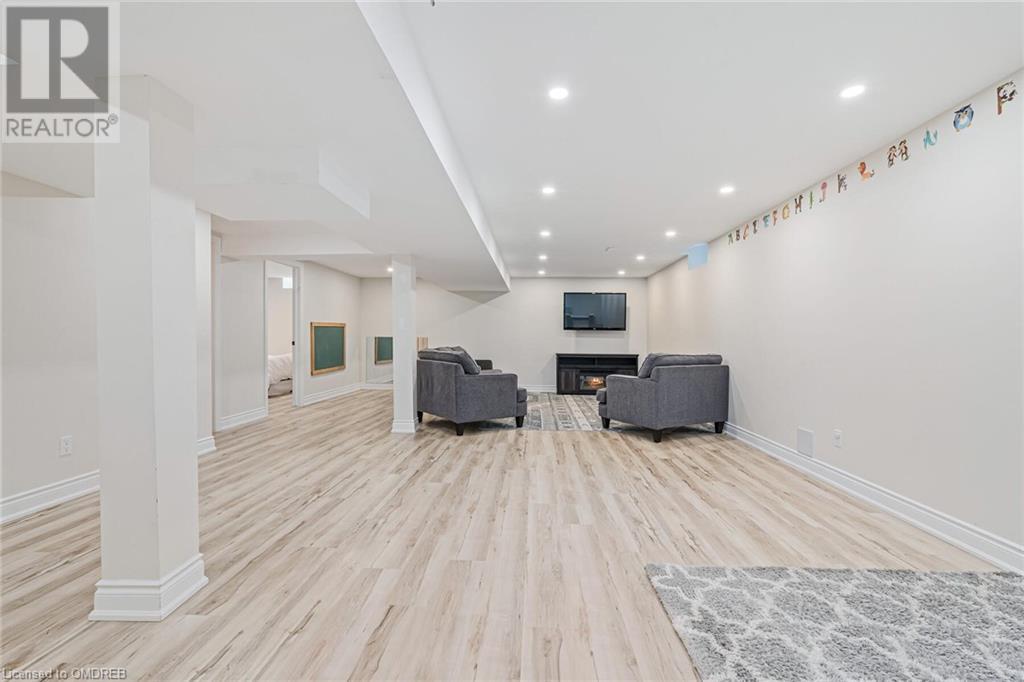10 Berton Boulevard Georgetown, Ontario - MLS#: 40616118
$1,499,900
Fabulous 4+1 bedroom home, over 2700 sqft + finished basement & loads of upgrades through-out! Light filled 2 story foyer, custom built-in coat closet, gorgeous hardwood floors, stunning kitchen renovation with centre island, s/s appliances, gas stove, pantry, generous breakfast area & pot lights. Open concept family room with beautiful hardwood floors & gas fireplace. Large primary bedroom with newly renovated 5 piece ensuite, stand alone tub & walk-in closet. The other bedrooms are generous in size with updated 3 piece bath. For additional living space, you'll find a huge recreation room, vinyl floors with 5th bedroom & adjacent 2 piece bath. Loads of storage space too! Large pergola in backyard & mature landscaping. Walking distance to downtown, schools, hospital, fair grounds, walking trails, sports fields & easy access out of town. (id:51158)
Are you looking for a spacious and beautifully upgraded home in Georgetown? Look no further than 10 BERTON Boulevard. This fabulous 4+1 bedroom home boasts over 2700 sqft of living space plus a finished basement.
As you enter the home, you are greeted by a light-filled 2-story foyer and a custom built-in coat closet. The hardwood floors throughout the main level add a touch of elegance to the space. The kitchen has been recently renovated and features a center island, stainless steel appliances, a gas stove, pantry, generous breakfast area, and pot lights. The open-concept family room is perfect for entertaining, with beautiful hardwood floors and a cozy gas fireplace.
The primary bedroom is spacious and includes a newly renovated 5-piece ensuite with a stand-alone tub and a walk-in closet. The other bedrooms are also generous in size and share an updated 3-piece bath.
For additional living space, the basement offers a huge recreation room with vinyl floors, a 5th bedroom, and an adjacent 2-piece bath. There is also plenty of storage space available.
Outside, you’ll find a large gazebo in the backyard and mature landscaping, perfect for outdoor gatherings. This home is conveniently located within walking distance to downtown, schools, the hospital, fairgrounds, walking trails, sports fields, and offers easy access out of town.
Don’t miss your chance to own this stunning property in a desirable location. Contact [Real Estate Agent’s Name] at [Agent’s Phone Number] to schedule a viewing today! (MLS# 40616118)
⚡⚡⚡ Disclaimer: While we strive to provide accurate information, it is essential that you to verify all details, measurements, and features before making any decisions.⚡⚡⚡
📞📞📞Please Call me with ANY Questions, 416-477-2620📞📞📞
Property Details
| MLS® Number | 40616118 |
| Property Type | Single Family |
| Amenities Near By | Hospital, Park, Schools |
| Community Features | School Bus |
| Equipment Type | Water Heater |
| Features | Ravine, Conservation/green Belt, Paved Driveway, Gazebo |
| Parking Space Total | 4 |
| Rental Equipment Type | Water Heater |
About 10 Berton Boulevard, Georgetown, Ontario
Building
| Bathroom Total | 4 |
| Bedrooms Above Ground | 4 |
| Bedrooms Below Ground | 1 |
| Bedrooms Total | 5 |
| Appliances | Dishwasher, Dryer, Refrigerator, Water Softener, Washer, Microwave Built-in, Gas Stove(s), Garage Door Opener |
| Architectural Style | 2 Level |
| Basement Development | Finished |
| Basement Type | Full (finished) |
| Constructed Date | 2000 |
| Construction Style Attachment | Detached |
| Cooling Type | Central Air Conditioning |
| Exterior Finish | Brick |
| Fire Protection | Smoke Detectors |
| Fireplace Present | Yes |
| Fireplace Total | 1 |
| Foundation Type | Poured Concrete |
| Half Bath Total | 2 |
| Heating Fuel | Natural Gas |
| Heating Type | Forced Air |
| Stories Total | 2 |
| Size Interior | 4040 Sqft |
| Type | House |
| Utility Water | Municipal Water |
Parking
| Attached Garage |
Land
| Acreage | No |
| Land Amenities | Hospital, Park, Schools |
| Sewer | Municipal Sewage System |
| Size Depth | 107 Ft |
| Size Frontage | 48 Ft |
| Size Total Text | Under 1/2 Acre |
| Zoning Description | Ldr1-3 |
Rooms
| Level | Type | Length | Width | Dimensions |
|---|---|---|---|---|
| Second Level | 5pc Bathroom | Measurements not available | ||
| Second Level | 3pc Bathroom | Measurements not available | ||
| Second Level | Bedroom | 12'1'' x 12'1'' | ||
| Second Level | Bedroom | 15'10'' x 11'9'' | ||
| Second Level | Bedroom | 15'10'' x 11'9'' | ||
| Second Level | Primary Bedroom | 19'0'' x 14'9'' | ||
| Basement | 2pc Bathroom | Measurements not available | ||
| Basement | Recreation Room | 42'0'' x 16'7'' | ||
| Basement | Bedroom | 10'7'' x 10'0'' | ||
| Main Level | 2pc Bathroom | Measurements not available | ||
| Main Level | Breakfast | Measurements not available | ||
| Main Level | Kitchen | 21'0'' x 12'4'' | ||
| Main Level | Family Room | 16'9'' x 13'4'' | ||
| Main Level | Dining Room | 12'7'' x 10'9'' | ||
| Main Level | Living Room | 12'8'' x 10'0'' |
https://www.realtor.ca/real-estate/27167617/10-berton-boulevard-georgetown
Interested?
Contact us for more information




















































