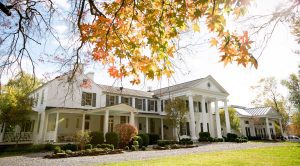
Discovering Reliable Advice on Your Local Housing Market
Navigating the local housing market can be tricky, but we’ve got you covered with tips on finding the best advice and information. From understanding _**real
Get Priority Access to Must SELL, Price Reduced, Bank Owned and Off-Market Homes For Sales. Signup Below
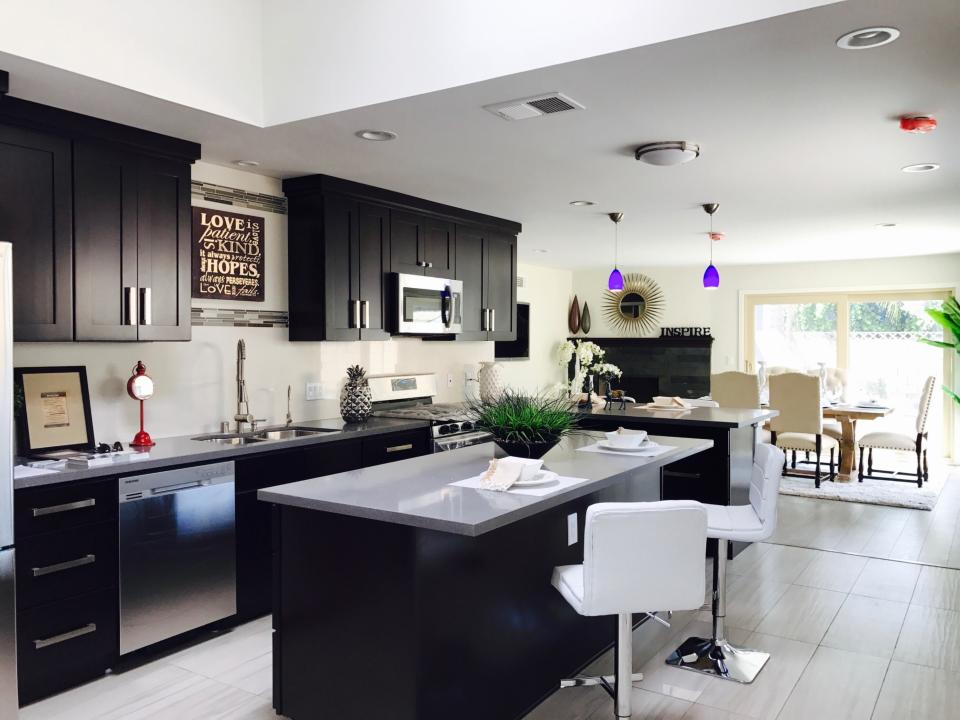
If you’re looking to sell your home, it’s crucial to get the price right. This can be a tricky task, but fortunately, you don’t have to do it alone. By seeking out expert advice from a seasoned real estate agent like Tony Sousa from the SousaSells.ca Team, you can get the guidance you need to determine the perfect price for your property. With Tony’s extensive experience in the industry, he knows exactly what factors to consider when pricing a home, and he’ll work closely with you to ensure that you get the best possible outcome. So why leave your home’s value up to chance? Contact Tony today to get started on the path to a successful home sale.
Tony@SousaSells.ca
416-477-2620
Guaranteed! Your Home SOLD or I’ll Buy It

Navigating the local housing market can be tricky, but we’ve got you covered with tips on finding the best advice and information. From understanding _**real
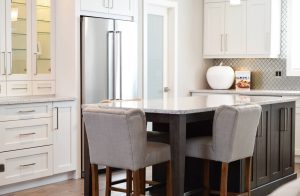
Are you curious about Burlington property taxes? This guide breaks it down simply so you can plan your home expenses wisely. #BurlingtonPropertyTaxes #TaxRates
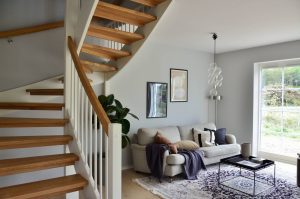
Is now the best time to buy in a fluctuating market? Explore the seasonal trends and predictions for GTA, including Milton and <a
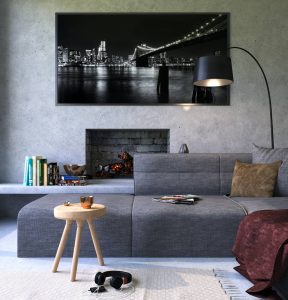
Ready to level up your home game in the GTA? 🏡✨ Thinking of a bigger backyard in Milton? More space in <a href="/mississauga-real-estate/"

Dreaming of owning a home in the GTA, Milton, Mississauga, or nearby? 🏡 Feeling stressed about the budget? 🤔 Don’t worry!
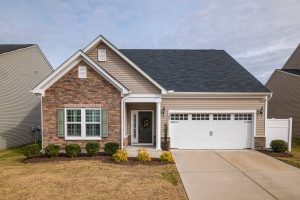
Just got a low home appraisal in the GTA? 😥 Don’t worry, it happens! Whether you’re buying in Milton or Mississauga,
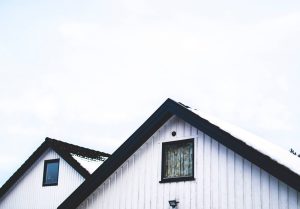
Thinking about moving? 🤔 Discover why Halton Hills (Georgetown, Acton & more!) might be your perfect spot! 🌳🏡 From amazing parks
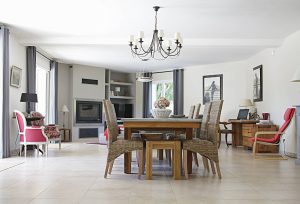
Thinking about buying or selling a home in the **Halton Hills** area? 🏠💡 Discover the secrets of property taxes, understand the rates, rebates,
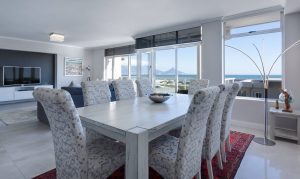
Thinking of buying or selling a condo in Ontario (GTA, Milton, Mississauga, Georgetown, Guelph, Acton)? 🏡 Ever

🌟 Ready to make your Halton Hills home closing a breeze? Check out our ultimate guide on ensuring a smooth closing process! 🔑✨
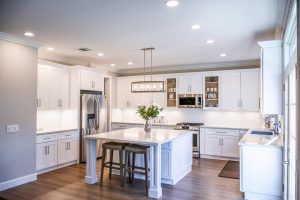
🏡 Ready to conquer your first open house? Discover essential questions to ask, what to check before making an offer, and helpful tips for first-time
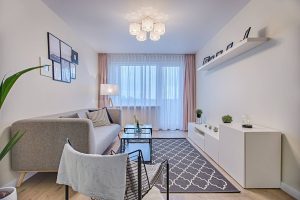
🏡 Ready to conquer your first open house? Discover essential questions to ask, what to check before making an offer, and helpful tips for first-time
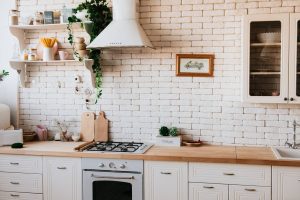
🏡 Ready to conquer your first open house? Discover essential questions to ask, what to check before making an offer, and helpful tips for first-time
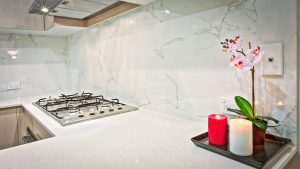
Discover essential questions to ask at an open house! Get tips for first-time buyers and learn what to look for when viewing a home.

Discover how to find the best real estate agent in Ontario and ensure a smooth home buying or selling experience!
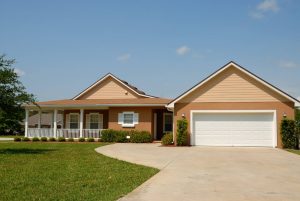
Explore why Milton‘s real estate prices are rising and how they compare to nearby towns. Get tips for buying your first home in
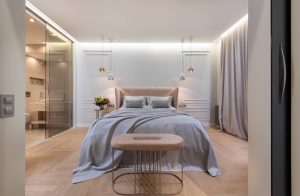
Learn about the crucial red flags in older Burlington homes and ensure you’re making a wise purchase!

Get ready for moving day with our ultimate checklist! Tips, hacks, and essential steps for an easy move in the GTA. Your new home awaits!
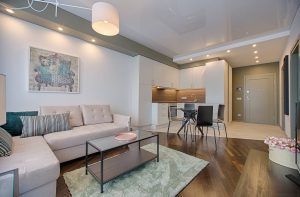
Learn how to protect your home deposit with solid tips and advice for buyers in the GTA. Don’t let your money go to waste!

Get ready for moving day with our ultimate checklist! Discover packing tips, moving costs, and organization methods to make your move easy and fun!

Toronto, Mississauga, Georgetown, Milton, Acton, Guelph & Rockwood
Tony Sousa | 416-477-2620 | tony@sousasells.ca
I’m on a Mission to raise $10,000 for the Canadian Cancer Society. Losing my mom to Breast Cancer, I’ve made it my mission to help where I can. I do this by donating a portion of my income from home sales to the Canadian Cancer Society in honour of our buyer or seller and friend or family member who referred them. Who do you know that is considering buying or selling a home that you could refer? You can rest assure that not only will they get the award-winning service, but that a portion of the income we receive from the transaction will go toward a very worthy cause.
It’s easy to refer your friends, neighbours, associates or family members considering making a move. Simply call me at 416-477-2620
Be the First to Access to Reduced, Bank Owned, Must Sell, Bank foreclosures, Estate Sales, probate, coming soon and Off-Market Homes For Sales.