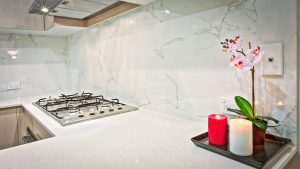
The Ultimate Guide to Open Houses: Must-Ask Questions and Tips for First-Time Buyers!
Discover essential questions to ask at an open house! Get tips for first-time buyers and learn what to look for when viewing a home.
Get Priority Access to Must SELL, Price Reduced, Bank Owned and Off-Market Homes For Sales. Signup Below
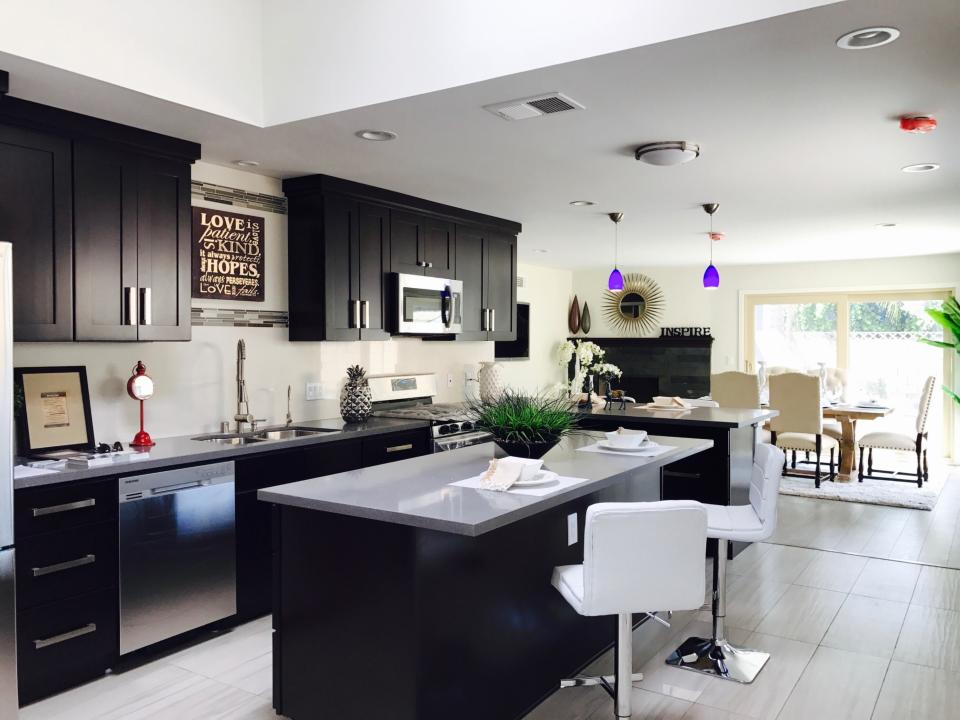
If you’re looking to sell your home, it’s crucial to get the price right. This can be a tricky task, but fortunately, you don’t have to do it alone. By seeking out expert advice from a seasoned real estate agent like Tony Sousa from the SousaSells.ca Team, you can get the guidance you need to determine the perfect price for your property. With Tony’s extensive experience in the industry, he knows exactly what factors to consider when pricing a home, and he’ll work closely with you to ensure that you get the best possible outcome. So why leave your home’s value up to chance? Contact Tony today to get started on the path to a successful home sale.
Tony@SousaSells.ca
416-477-2620
Guaranteed! Your Home SOLD or I’ll Buy It

Discover essential questions to ask at an open house! Get tips for first-time buyers and learn what to look for when viewing a home.
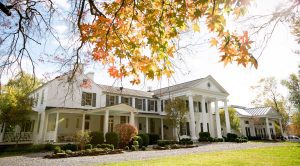
Discover how to find the best real estate agent in Ontario and ensure a smooth home buying or selling experience!
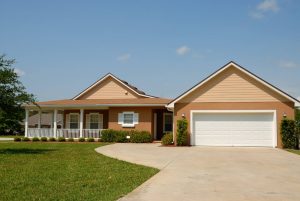
Explore why Milton‘s real estate prices are rising and how they compare to nearby towns. Get tips for buying your first home in
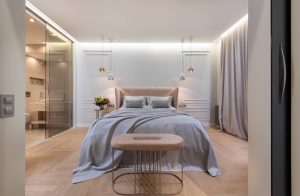
Learn about the crucial red flags in older Burlington homes and ensure you’re making a wise purchase!

Get ready for moving day with our ultimate checklist! Tips, hacks, and essential steps for an easy move in the GTA. Your new home awaits!
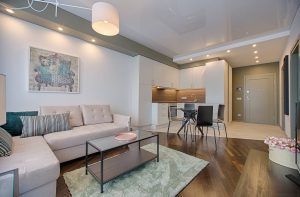
Learn how to protect your home deposit with solid tips and advice for buyers in the GTA. Don’t let your money go to waste!
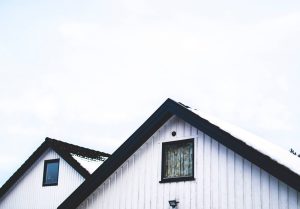
Get ready for moving day with our ultimate checklist! Discover packing tips, moving costs, and organization methods to make your move easy and fun!

Explore Milton‘s future growth plans, new developments, and how they affect property values and home buyers in 2023!

Discover the important reasons for getting a home inspection. Learn what home inspectors check and the benefits it brings to buyers and sellers!
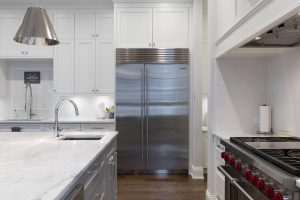
Wondering if you’re ready to buy a home? Learn how to check your finances, budget smartly, and find out if you can afford your dream
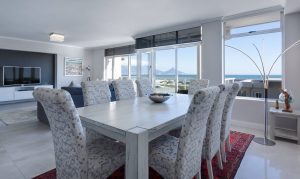
Unlock the secrets to winning a bidding war in Burlington real estate and avoid overpaying. Safe tips just for you!
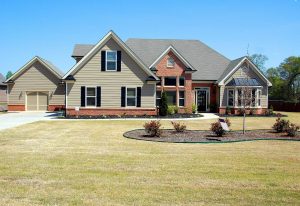
Explore the key differences between freehold and condo ownership in Ontario’s GTA. Learn pros, cons, and everything you need to know!

Learn how to spot signs of water damage and mold before buying a home. Avoid costly repairs and make the best decision for your new
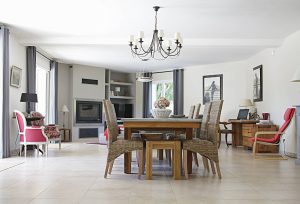
Learn how to assess if you’re overpaying for a home with tips on fair prices, appraisals, and market analysis. Protect your investment!
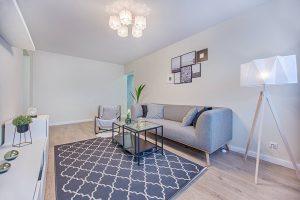
Learn how to determine if you’re overpaying for a home with valuable tips and real estate insights!
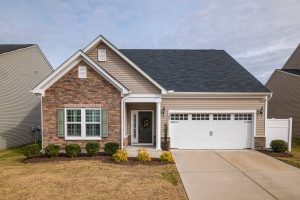
Learn how to assess home prices and see if you’re overpaying with our helpful guide. Perfect for home buyers and sellers in the GTA!
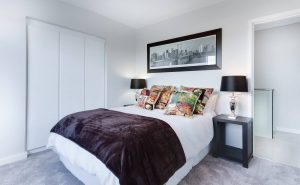
Learn how to get pre-approved for a mortgage with simple steps! Discover tips for first-time homebuyers in Ontario and understand the mortgage approval process.
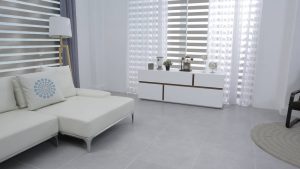
Discover the risks and rewards of using a co-signer for a mortgage. Learn how it impacts finances, credit, and responsibilities!
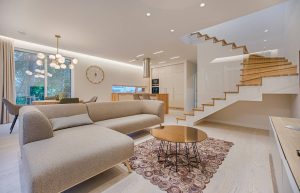
Explore key factors to maximize real estate investment in Milton. Discover tips, trends, and strategies for success!
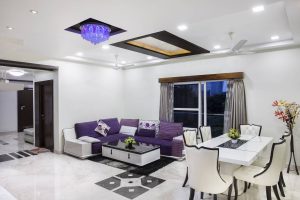
Discover how to find the best neighborhoods for investment in the GTA. Learn about property value growth and rental demand to make smart

Toronto, Mississauga, Georgetown, Milton, Acton, Guelph & Rockwood
Tony Sousa | 416-477-2620 | tony@sousasells.ca
I’m on a Mission to raise $10,000 for the Canadian Cancer Society. Losing my mom to Breast Cancer, I’ve made it my mission to help where I can. I do this by donating a portion of my income from home sales to the Canadian Cancer Society in honour of our buyer or seller and friend or family member who referred them. Who do you know that is considering buying or selling a home that you could refer? You can rest assure that not only will they get the award-winning service, but that a portion of the income we receive from the transaction will go toward a very worthy cause.
It’s easy to refer your friends, neighbours, associates or family members considering making a move. Simply call me at 416-477-2620
Be the First to Access to Reduced, Bank Owned, Must Sell, Bank foreclosures, Estate Sales, probate, coming soon and Off-Market Homes For Sales.