
Buying a Home Near Highways: What You Need to Know for GTA, Milton, Mississauga & More
Are you thinking about buying a house in places like GTA, Milton, Mississauga, Georgetown, or Guelph? It’s important to look at things like busy streets
Get Priority Access to Must SELL, Price Reduced, Bank Owned and Off-Market Homes For Sales. Signup Below
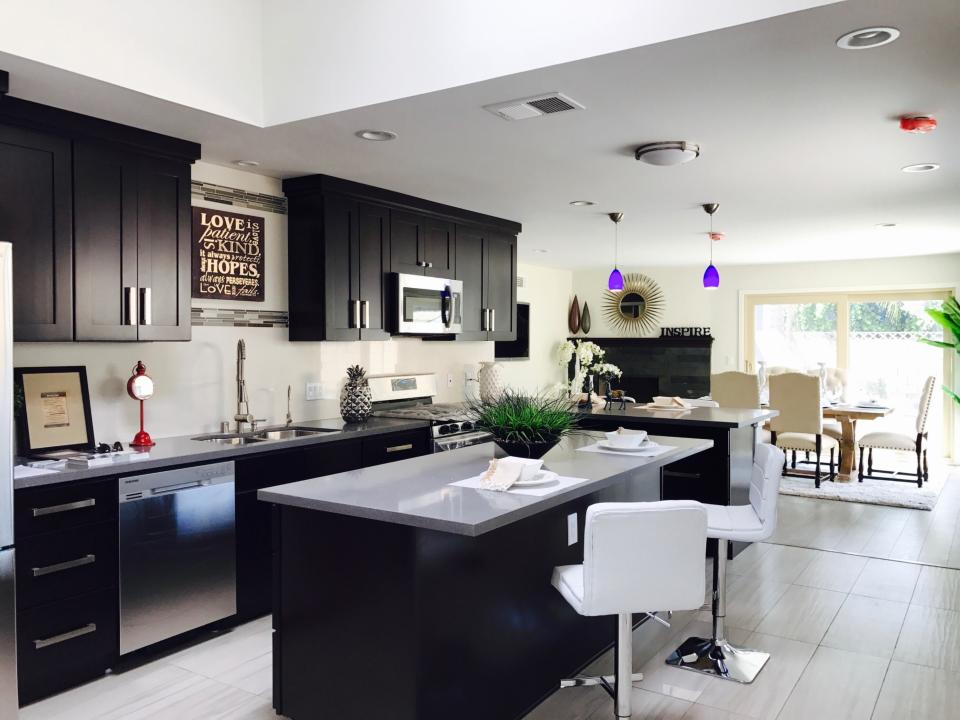
If you’re looking to sell your home, it’s crucial to get the price right. This can be a tricky task, but fortunately, you don’t have to do it alone. By seeking out expert advice from a seasoned real estate agent like Tony Sousa from the SousaSells.ca Team, you can get the guidance you need to determine the perfect price for your property. With Tony’s extensive experience in the industry, he knows exactly what factors to consider when pricing a home, and he’ll work closely with you to ensure that you get the best possible outcome. So why leave your home’s value up to chance? Contact Tony today to get started on the path to a successful home sale.
Tony@SousaSells.ca
416-477-2620
Guaranteed! Your Home SOLD or I’ll Buy It

Are you thinking about buying a house in places like GTA, Milton, Mississauga, Georgetown, or Guelph? It’s important to look at things like busy streets

Do you keep losing in bidding wars when you’re trying to buy a home? This guide is for home buyers in the GTA, Milton, Mississauga,
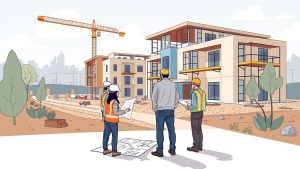
Do you know why following building inspection regulations in Georgetown, TX is so important? Understanding these regulations helps keep buildings safe and up to code.

Are you wondering if the school down the street really matters when you buy a house? Maybe you have kids. Maybe you don’t. But does
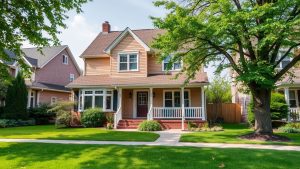
Are you thinking about buying a semi-detached house? If so, you are in the right place! This guide will show you what you should know

What’s the best way to buy a home in the Greater Toronto Area? Buying a home is a big deal. It takes careful planning and
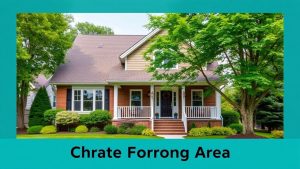
Are you thinking about buying a home in the Greater Toronto Area (GTA)? Buying a house can feel scary. But it doesn’t have to be!

Looking for your perfect home in the GTA, Milton, Mississauga, Georgetown, Guelph, and Acton Market? Here’s some good news. Your dream home is waiting for

Have you thought about buying a house in Ontario? It’s a big step. But the most important part is understanding the process. Today, we’re focusing

Do you dream of owning a house in the Greater Toronto Area (GTA), Milton, Mississauga, Georgetown, or Guelph? It’s an exciting thought, isn’t it? But
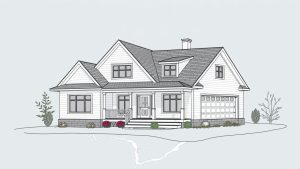
Have you ever wondered how to smoothly transition from an old house to a new one? It’s not unusual for people to worry about coordinating
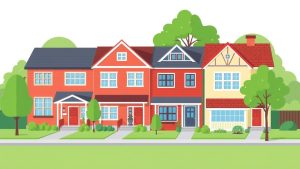
Thinking about buying your first home in Milton, Mississauga, Georgetown, Guelph, or Acton? Buying a home can seem hard at first. But with the right

Are you dreaming about buying a house in the GTA area? Maybe Milton, Mississauga, Georgetown, Guelph, or Acton? You’ve probably heard about something called “master-planned
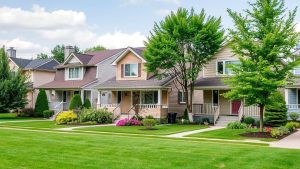
Wondering how to buy your dream home in the GTA, Milton, Mississauga, Georgetown, Guelph, or Acton? Buying a home can be tricky, especially if you’re

Ever wondered what makes a smart home buyer in the GTA, Milton, or Mississauga? Buying a home is a major decision, and getting it right

Are you dreaming of buying a home in Ontario’s bustling markets? Whether it’s in the GTA, Milton, Mississauga, Georgetown, Guelph, or Acton, buying a home
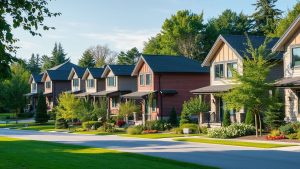
Do you want to buy your dream home in the Greater Toronto Area (GTA) but don’t know where to start? Whether you’re looking in Milton,

Are you thinking about buying a home in the Greater Toronto Area (GTA) or nearby places like Milton, Mississauga, Georgetown, Guelph, or Acton? Well, you’re

Do you want to know how to buy a house near a train station in the GTA without breaking the bank? Choosing where to live

Have you ever thought about buying a house and wondered what comes next? Buying a home, especially in places like the Greater Toronto Area (GTA),

Toronto, Mississauga, Georgetown, Milton, Acton, Guelph & Rockwood
Tony Sousa | 416-477-2620 | tony@sousasells.ca
I’m on a Mission to raise $10,000 for the Canadian Cancer Society. Losing my mom to Breast Cancer, I’ve made it my mission to help where I can. I do this by donating a portion of my income from home sales to the Canadian Cancer Society in honour of our buyer or seller and friend or family member who referred them. Who do you know that is considering buying or selling a home that you could refer? You can rest assure that not only will they get the award-winning service, but that a portion of the income we receive from the transaction will go toward a very worthy cause.
It’s easy to refer your friends, neighbours, associates or family members considering making a move. Simply call me at 416-477-2620
Be the First to Access to Reduced, Bank Owned, Must Sell, Bank foreclosures, Estate Sales, probate, coming soon and Off-Market Homes For Sales.