
Stop Guessing: Your Brutally Honest Guide to Buying & Selling Homes in GTA West (Georgetown, Milton, Guelph+)
Is trying to buy or sell a house in the GTA making your head spin? You hear crazy stories. Prices go up. Prices go down.
Get Priority Access to Must SELL, Price Reduced, Bank Owned and Off-Market Homes For Sales. Signup Below
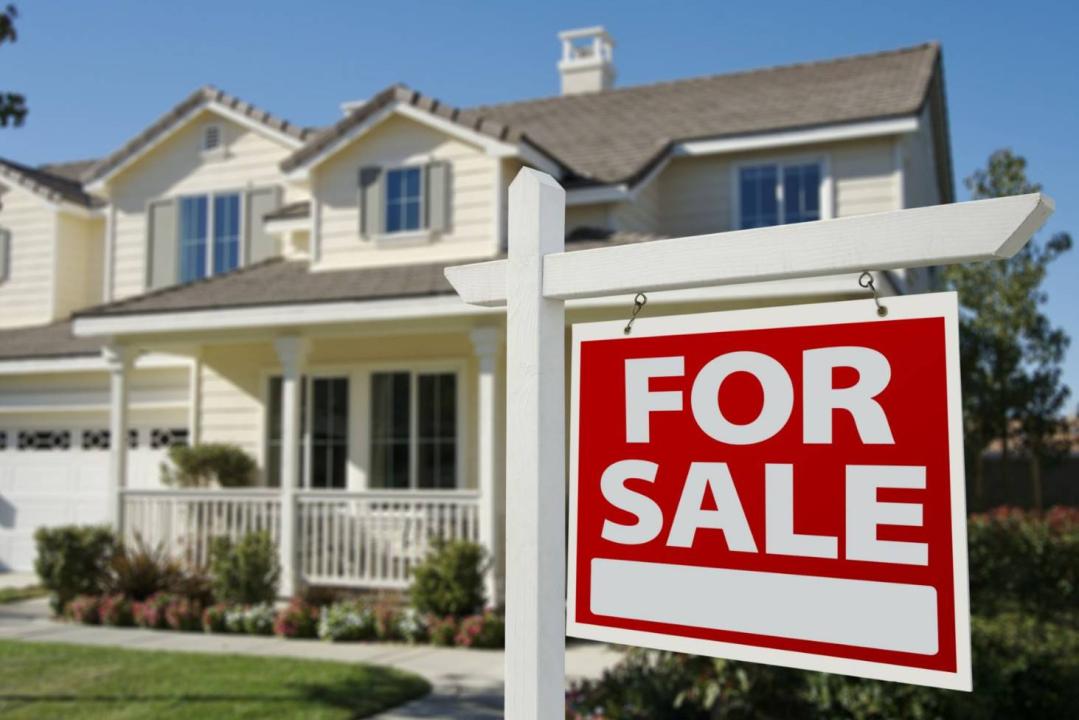
If you’re looking to sell your home, it’s crucial to get the price right. This can be a tricky task, but fortunately, you don’t have to do it alone. By seeking out expert advice from a seasoned real estate agent like Tony Sousa from the SousaSells.ca Team, you can get the guidance you need to determine the perfect price for your property. With Tony’s extensive experience in the industry, he knows exactly what factors to consider when pricing a home, and he’ll work closely with you to ensure that you get the best possible outcome. So why leave your home’s value up to chance? Contact Tony today to get started on the path to a successful home sale.
Tony@SousaSells.ca
416-477-2620
Guaranteed! Your Home SOLD or I’ll Buy It

Is trying to buy or sell a house in the GTA making your head spin? You hear crazy stories. Prices go up. Prices go down.

Are school ratings secretly killing your home’s value in the GTA? This guide shows you how things really work. Buying or selling a home in
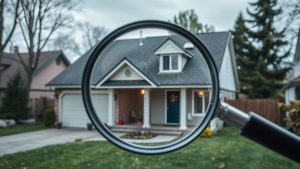
Are you worried that hidden problems in a house could cost you a fortune after you buy it? This guide helps you buy or sell

Is Buying or Selling a House in the GTA Right Now Totally Crazy? You hear stories. Big prices. Bidding wars. Then maybe things slow down.

Is buying or selling a home in the GTA feeling like a gamble you can’t win? You hear the stories. Big prices. Fast sales. Stressful
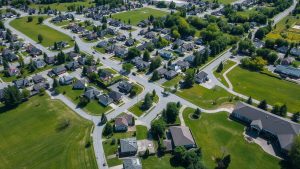
Tired of guessing how much school ratings mess with house prices in the GTA? It feels confusing, right? You hear stories. You see rankings. But
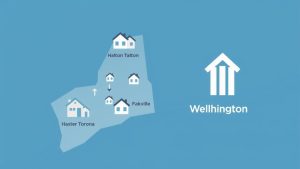
Are you trying to buy or sell a home in the GTA and feeling totally lost? This guide cuts through the noise. Forget confusing reports.

Are you trying to buy or sell a house in the GTA West and feeling totally lost? It’s confusing. Prices go up. Prices go down.

Is finding a house in the GTA making you want to pull your hair out? This is your how-to guide. It helps you buy or

are you tired of throwing money away on rent in the gta? this is your how-to guide. it helps you buy or sell a home

Is that dream house in the GTA hiding secrets that could cost you thousands? Buying or selling a home in Georgetown, Milton, Guelph, Acton, Oakville,
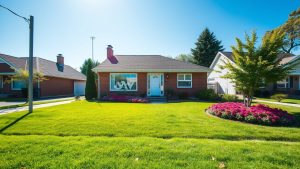
Are you thinking about buying a new home? That’s super exciting! But did you know some homes are like secret money makers? Finding a house

Are you worried your house closing day might get pushed back? Buying a house is super exciting! You found the perfect place in Milton, Mississauga,

Thinking about buying a new house? That’s super exciting! Finding a place to call your own is a big, happy step. But wait! Before you
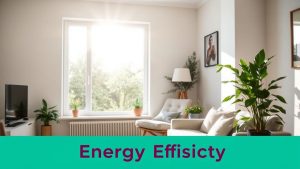
Want a Home That Doesn’t Eat Your Money? Do you ever feel like your house just sucks up money? Like your heating bills are too
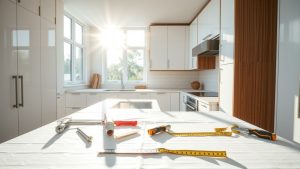
Do you look around your house and wish things were different? Maybe you want a shiny new kitchen? Or a bigger deck for summer fun?
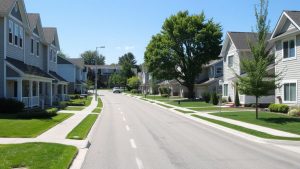
Are you thinking about buying a house next year, maybe in a place like Milton or Mississauga? Lots of people are wondering what will happen
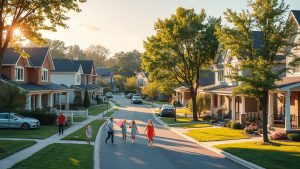
Have you ever thought about living in Milton, Ontario? Many people wonder if they can afford to live in this great city. Milton is in

Finding Childcare in Ontario: A Guide to Parents in the GTA, Milton, and Beyond Struggling to find the perfect childcare? You’re not alone. Many families

Are you thinking about buying a house in places like GTA, Milton, Mississauga, Georgetown, or Guelph? It’s important to look at things like busy streets

Toronto, Mississauga, Georgetown, Milton, Acton, Guelph & Rockwood
Tony Sousa | 416-477-2620 | tony@sousasells.ca
I’m on a Mission to raise $10,000 for the Canadian Cancer Society. Losing my mom to Breast Cancer, I’ve made it my mission to help where I can. I do this by donating a portion of my income from home sales to the Canadian Cancer Society in honour of our buyer or seller and friend or family member who referred them. Who do you know that is considering buying or selling a home that you could refer? You can rest assure that not only will they get the award-winning service, but that a portion of the income we receive from the transaction will go toward a very worthy cause.
It’s easy to refer your friends, neighbours, associates or family members considering making a move. Simply call me at 416-477-2620
Be the First to Access to Reduced, Bank Owned, Must Sell, Bank foreclosures, Estate Sales, probate, coming soon and Off-Market Homes For Sales.