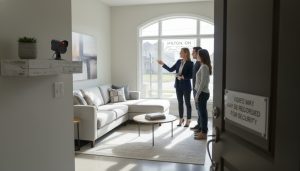
Can You Record Visitors During Showings? The Hard Truth Milton Home Sellers Need to Know
Can I record visitors during showings? Shocking Question: Can you secretly record buyers during showings in Milton, ON — and should you? Quick answer —
Get Priority Access to Must SELL, Price Reduced, Bank Owned and Off-Market Homes For Sales. Signup Below

Select Date & Time that works best for you and we’ll send you the Zoom Link via Email
If you’re looking to sell your home, it’s crucial to get the price right. This can be a tricky task, but fortunately, you don’t have to do it alone. By seeking out expert advice from a seasoned real estate agent like Tony Sousa from the SousaSells.ca Team, you can get the guidance you need to determine the perfect price for your property. With Tony’s extensive experience in the industry, he knows exactly what factors to consider when pricing a home, and he’ll work closely with you to ensure that you get the best possible outcome. So why leave your home’s value up to chance? Contact Tony today to get started on the path to a successful home sale.
Tony@SousaSells.ca
416-477-2620
Guaranteed! Your Home SOLD or I’ll Buy It

Can I record visitors during showings? Shocking Question: Can you secretly record buyers during showings in Milton, ON — and should you? Quick answer —
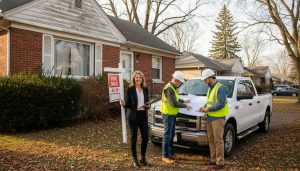
How do I sell a parent’s home that needs major renovations? Want to sell your parent’s home that needs major renovations — and keep the

How do I handle easements on a property? Surprised by an Easement on Your Milton Home? How to Fix It Fast and Protect Your Sale
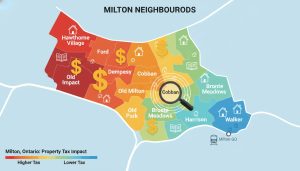
How do property taxes vary within regions? Want to pay less tax because of where you live? Here’s exactly how neighbourhoods change property taxes —

How do zoning laws affect my rural property sale? “How do zoning laws affect my rural property sale?” — Here’s the blunt answer you need
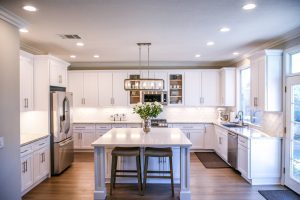
Ultimate Guide to Buying and Selling Homes in Milton, Georgetown, Burlington, and Oakville The Greater Toronto Area (GTA) housing market is buzzing with activity, and

Can upgrades increase my asking price? Want $30K more? Can strategic upgrades raise your Milton home’s asking price today? Quick answer Yes — the right

How do I handle adjustments for taxes and utilities? How do I handle adjustments for taxes and utilities — without getting surprised at closing? Don’t

How do I confirm all agreed repairs are done? Did they really fix it? The exact steps Milton sellers use to confirm all agreed repairs

Are there programs for low-income buyers? “Are there programs for low-income buyers?” — Yes. Here’s the fast, practical playbook for Milton home sellers who want
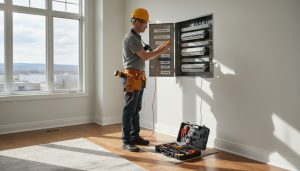
Should I inspect electrical panels and wiring? Don’t list your Milton home yet—Should I inspect electrical panels and wiring? The answer every seller needs now.

How much does a home inspection cost? “How much does a home inspection cost? — and why paying the right price in Milton, ON saves

How will my agent market my home? “How will my agent market my home?” — Here’s the Milton playbook that gets it sold fast, for

How can I manage expectations with buyers? Want buyers to stop overpromising and underdelivering? Here’s a blunt, actionable plan to manage expectations and close faster
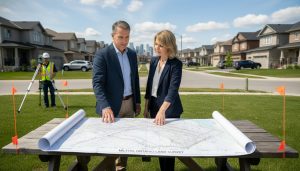
How do I handle a property dispute with neighbors? “Are they building on your land? Here’s the Milton, ON plan to end a neighbor property

What if the sale price doesn’t cover the mortgage? What if your house in Milton sells for less than your mortgage — and you still
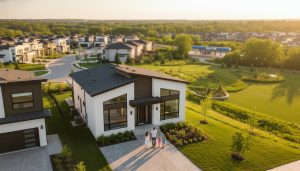
Can YouTube help me sell my home? Can YouTube sell your home in Milton ON? Yes — if you use it like a salesperson not
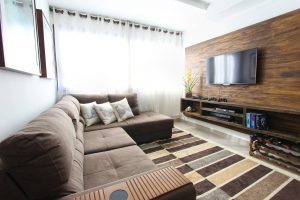
Unlocking the GTA Real Estate Secrets: Buying and Selling in Milton, Georgetown, Burlington, and Oakville Are you ready to dive into the booming real estate

What is a zoning certificate and do I need it? Is a Zoning Certificate the Deal-Breaker When Selling Your Milton Home? Read this first. Quick

What if a buyer damages something? What if a buyer damages something? Read this first — then protect your Milton home and your closing. Buyer
Be the First to Access to Reduced, Bank Owned, Must Sell, Bank foreclosures, Estate Sales, probate, coming soon and Off-Market Homes For Sales.