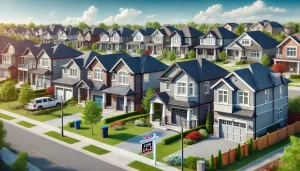
How to Sell Your House in Milton
Selling your Milton Home for Top Dollar (Without the Headaches) Hey there, Milton homeowners! 🏡 So, you’re thinking about selling your house? Maybe you’re upgrading
Get Priority Access to Must SELL, Price Reduced, Bank Owned and Off-Market Homes For Sales. Signup Below
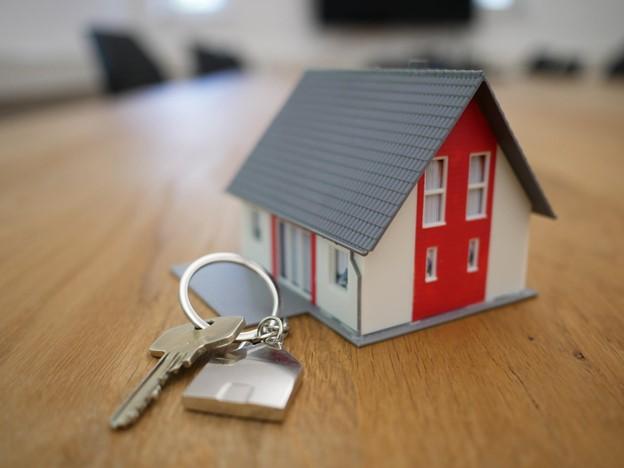
If you’re looking to sell your home, it’s crucial to get the price right. This can be a tricky task, but fortunately, you don’t have to do it alone. By seeking out expert advice from a seasoned real estate agent like Tony Sousa from the SousaSells.ca Team, you can get the guidance you need to determine the perfect price for your property. With Tony’s extensive experience in the industry, he knows exactly what factors to consider when pricing a home, and he’ll work closely with you to ensure that you get the best possible outcome. So why leave your home’s value up to chance? Contact Tony today to get started on the path to a successful home sale.
Tony@SousaSells.ca
416-477-2620
Guaranteed! Your Home SOLD or I’ll Buy It

Selling your Milton Home for Top Dollar (Without the Headaches) Hey there, Milton homeowners! 🏡 So, you’re thinking about selling your house? Maybe you’re upgrading
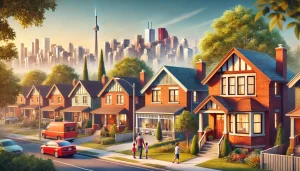
Buying your first home is a huge milestone, but if you’re planning to do it in Toronto, you’re in for a wild ride. Toronto’s real

Stop the Double Tax: Say No to the Municipal Land Transfer Tax in Hamilton Hamilton is facing a pivotal moment in its housing market and
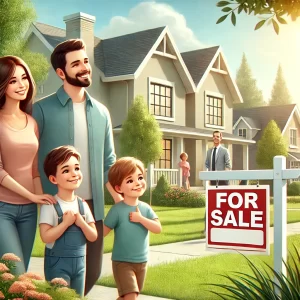
Sell Your House Fast in Milton: Your Ultimate Guide to the Real Estate Market If you’re looking to sell your house fast in Milton, you’ve
Navigating the real estate market can be overwhelming, especially for those interested in purchasing homes for sale by owner (FSBO) in Milton. This blog explores
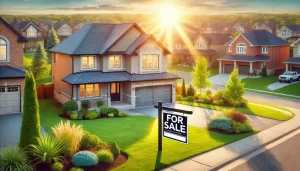
Halton Hills offers an appealing mix of urban and rural settings, making it a perfect location for those searching for houses for sale. This article

Looking to buy a home in the charming village of Rockwood, Ontario? This article is your one-stop guide to finding the best houses for sale

Discover the Best Houses for Sale in Brampton – Why Brampton is a Top Choice for Home Buyers in Ontario Brampton is one of Canada’s
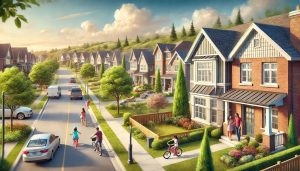
Buying a home is a major part of many families’ dreams. It brings not only stability and pride but also a great investment opportunity! On

Top Market Trends and What They Mean for You and Your Family As we step into a new season, exciting shifts in the real estate
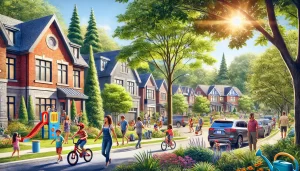
Navigating Simultaneous Home Buying and Selling in Real Estate: A Comprehensive Guide The process of buying a new home while selling your current one can

Buying Your First Home in 2025: A Comprehensive Guide for First-Time Home Buyers Dreaming of owning your first home? Embarking on this journey in 2025?
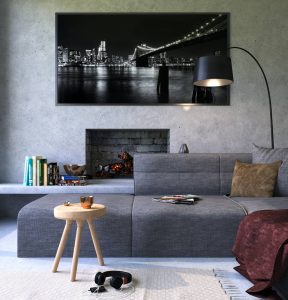
Selling a house can be a big decision, especially when you’re weighing the choice between selling it yourself or working with a professional realtor. This

Selling a house while simultaneously buying another is no easy feat, especially in a desirable community like Georgetown, ON. The town’s real estate market is

Big Banks Predicting Big Changes: What You Need to Know About Interest Rates Most of Canada’s big banks are now predicting that the Bank of
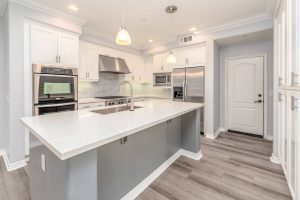
If you’re like most renters, you feel trapped within the walls of a house or apartment that doesn’t feel like yours. Are you tired of
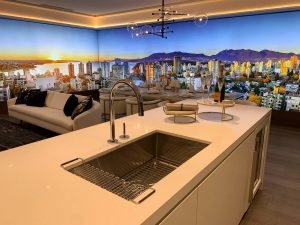
What Financial Assistance Programs Are Available for First-Time Homebuyers? Buying your first home can feel like climbing a mountain. It’s exciting, but it can also
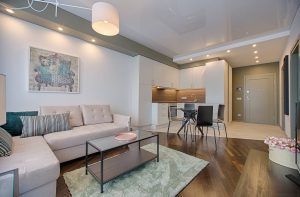
What is the First Step in the Home Buying Process? A Guide for First-Time Home Buyers Buying your first home can feel like a big
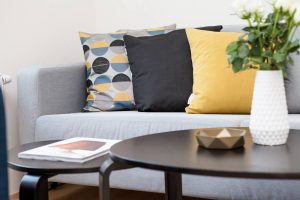
The Hidden Costs of Buying a Home: What First-Time Buyers Need to Know Buying a home is an exciting journey! For many first-time buyers, it’s
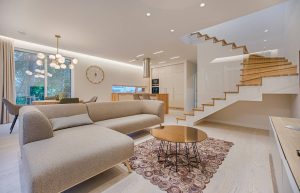
Can I Negotiate the Price of a Home? A Friendly Guide for First-Time Home Buyers Buying your first home is an exciting adventure! However, you

Toronto, Mississauga, Georgetown, Milton, Acton, Guelph & Rockwood
Tony Sousa | 416-477-2620 | tony@sousasells.ca
I’m on a Mission to raise $10,000 for the Canadian Cancer Society. Losing my mom to Breast Cancer, I’ve made it my mission to help where I can. I do this by donating a portion of my income from home sales to the Canadian Cancer Society in honour of our buyer or seller and friend or family member who referred them. Who do you know that is considering buying or selling a home that you could refer? You can rest assure that not only will they get the award-winning service, but that a portion of the income we receive from the transaction will go toward a very worthy cause.
It’s easy to refer your friends, neighbours, associates or family members considering making a move. Simply call me at 416-477-2620
Be the First to Access to Reduced, Bank Owned, Must Sell, Bank foreclosures, Estate Sales, probate, coming soon and Off-Market Homes For Sales.