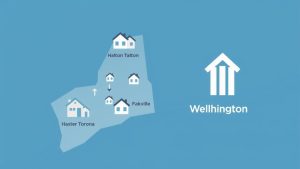
GTA Housing Market Chaos: The Only 2025 Guide You Need Before Buying or Selling (Save $10k-$50k!)
Are you trying to buy or sell a home in the GTA and feeling totally lost? This guide cuts through the noise. Forget confusing reports.
Get Priority Access to Must SELL, Price Reduced, Bank Owned and Off-Market Homes For Sales. Signup Below
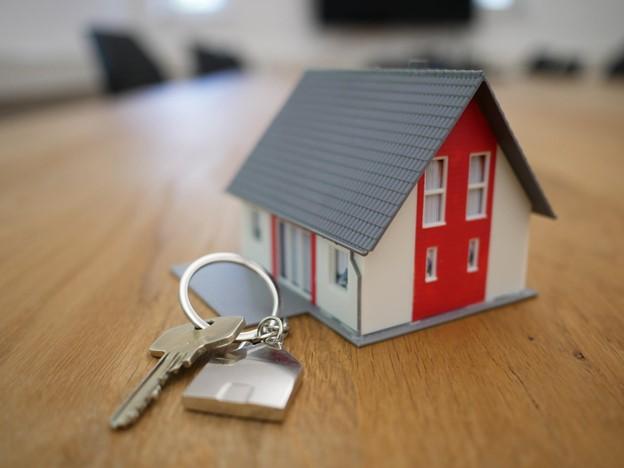
If you’re looking to sell your home, it’s crucial to get the price right. This can be a tricky task, but fortunately, you don’t have to do it alone. By seeking out expert advice from a seasoned real estate agent like Tony Sousa from the SousaSells.ca Team, you can get the guidance you need to determine the perfect price for your property. With Tony’s extensive experience in the industry, he knows exactly what factors to consider when pricing a home, and he’ll work closely with you to ensure that you get the best possible outcome. So why leave your home’s value up to chance? Contact Tony today to get started on the path to a successful home sale.
Tony@SousaSells.ca
416-477-2620
Guaranteed! Your Home SOLD or I’ll Buy It

Are you trying to buy or sell a home in the GTA and feeling totally lost? This guide cuts through the noise. Forget confusing reports.

Are you trying to buy or sell a house in the GTA West and feeling totally lost? It’s confusing. Prices go up. Prices go down.
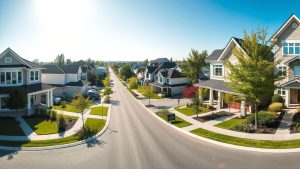
Is finding a house in the GTA making you want to pull your hair out? This is your how-to guide. It helps you buy or
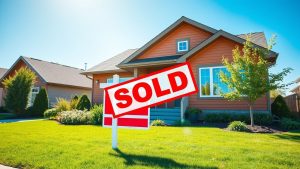
are you tired of throwing money away on rent in the gta? this is your how-to guide. it helps you buy or sell a home

Is that dream house in the GTA hiding secrets that could cost you thousands? Buying or selling a home in Georgetown, Milton, Guelph, Acton, Oakville,
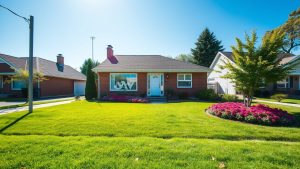
Are you thinking about buying a new home? That’s super exciting! But did you know some homes are like secret money makers? Finding a house

Are you worried your house closing day might get pushed back? Buying a house is super exciting! You found the perfect place in Milton, Mississauga,
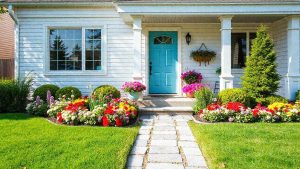
Thinking about buying a new house? That’s super exciting! Finding a place to call your own is a big, happy step. But wait! Before you
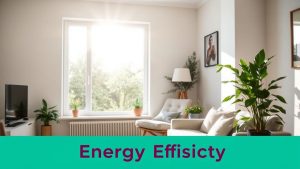
Want a Home That Doesn’t Eat Your Money? Do you ever feel like your house just sucks up money? Like your heating bills are too
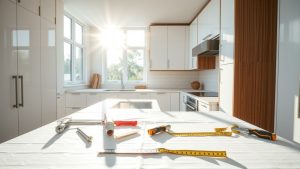
Do you look around your house and wish things were different? Maybe you want a shiny new kitchen? Or a bigger deck for summer fun?
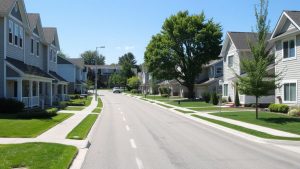
Are you thinking about buying a house next year, maybe in a place like Milton or Mississauga? Lots of people are wondering what will happen
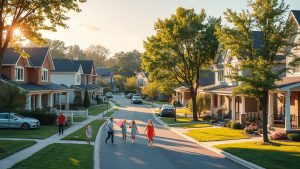
Have you ever thought about living in Milton, Ontario? Many people wonder if they can afford to live in this great city. Milton is in

Finding Childcare in Ontario: A Guide to Parents in the GTA, Milton, and Beyond Struggling to find the perfect childcare? You’re not alone. Many families

Are you thinking about buying a house in places like GTA, Milton, Mississauga, Georgetown, or Guelph? It’s important to look at things like busy streets

Do you keep losing in bidding wars when you’re trying to buy a home? This guide is for home buyers in the GTA, Milton, Mississauga,
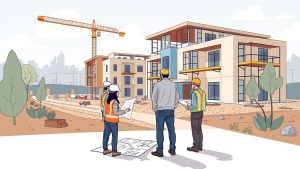
Do you know why following building inspection regulations in Georgetown, TX is so important? Understanding these regulations helps keep buildings safe and up to code.
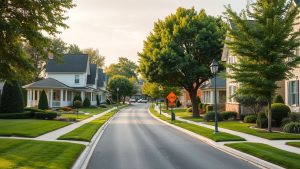
Are you wondering if the school down the street really matters when you buy a house? Maybe you have kids. Maybe you don’t. But does
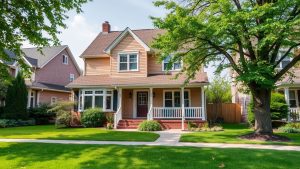
Are you thinking about buying a semi-detached house? If so, you are in the right place! This guide will show you what you should know
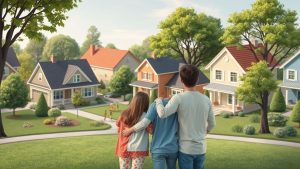
What’s the best way to buy a home in the Greater Toronto Area? Buying a home is a big deal. It takes careful planning and
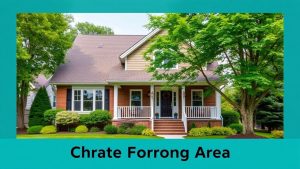
Are you thinking about buying a home in the Greater Toronto Area (GTA)? Buying a house can feel scary. But it doesn’t have to be!

Toronto, Mississauga, Georgetown, Milton, Acton, Guelph & Rockwood
Tony Sousa | 416-477-2620 | tony@sousasells.ca
I’m on a Mission to raise $10,000 for the Canadian Cancer Society. Losing my mom to Breast Cancer, I’ve made it my mission to help where I can. I do this by donating a portion of my income from home sales to the Canadian Cancer Society in honour of our buyer or seller and friend or family member who referred them. Who do you know that is considering buying or selling a home that you could refer? You can rest assure that not only will they get the award-winning service, but that a portion of the income we receive from the transaction will go toward a very worthy cause.
It’s easy to refer your friends, neighbours, associates or family members considering making a move. Simply call me at 416-477-2620
Be the First to Access to Reduced, Bank Owned, Must Sell, Bank foreclosures, Estate Sales, probate, coming soon and Off-Market Homes For Sales.