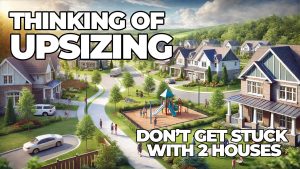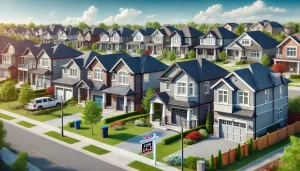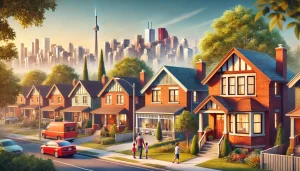Professional Real Estate Agent in Milton.
It’s time to “Find Your Dream Home”, then as your professional real estate agent, I am here to help you with information on buying, selling or leasing a home. I provide you with updated information that will make your home search, or sale a success. As an Internet Real Estate Professional, I use the resources of the Internet to find buyers or market your home to buyers worldwide. When selling your house, I’ll market it to Facebook, Instagram as well as other Social Media Platforms
Looking for a home in Milton, I’m here to help!
Using the map.. scroll to the area you are interested in..then zoom in to see the individual pins, click the pin to see the house
Count on me to provide you with the area’s best real estate services and a worry-free real estate experience.
I’m here to help you find your dream home in Milton, Fergus, Kitchener, Cambridge, Oakville, Burlington, Mississauga, Guelph, Rockwood, Campbellville, Moffat and Caledon Areas with all your buying & selling real estate needs.
Selling your Milton House is a huge milestone, just as big as purchasing a home. You’ve decided to sell, I am right there with you. My experience in Milton and the Milton Real Estate industry creates the perfect formula for success to ensure homes are sold at the best price, at the right time.
Purchasing a home in Milton is a great investment. I can be your first step in making that dream a reality. Whether you are looking for a home in Milton, Oakville, Burlington, or Mississauga, I have the tools, training, and expertise to help you find the perfect property.
Call a great Milton Realtor, Tony Sousa
Here’s a list of schools in the Milton Area (Halton)
Halton District School Board
- Brookville Public School (JK-8)
- Bruce Trail Public School (JK-8)
- Chris Hadfield Public School (JK-8)
- E.C. Drury High School (9-12)
- E.C. Drury School for the Deaf (JK-12)
- Escarpment View Public School (JK-8)
- E.W. Foster Public School (JK-5)
- Hawthorne Village Public School (JK-8)
- J.M. Denyes Public School (JK-5)
- Martin Street Public School (JK-5)
- Milton District High School (9-12)
- P.L. Robertson Public School (JK-8)
- Robert Baldwin Public School (JK-5)
- Sam Sherratt Public School (JK-8)
- W.I. Dick Middle School (6-8)
- Tiger Jeet Singh Public School (JK-7)
Halton Catholic District School Board
- Bishop Reding Catholic Secondary School (9-12)
- École Élémentaire St. Nicolas (École Francaise) {JK-6}
- Guardian Angels Catholic School (JK-8)
- Holy Rosary Catholic School (JK-8)
- Our Lady of Fatima Elementary School (JK-8)
- Our Lady of Victory School (JK-8)
- St. Anthony of Padua Catholic School (JK-8)
- St. Peter Catholic School (JK-8)
Private schools
- The Montessori Country School (Casa)
- Milton Christian School (JK-4)
- Keswick Sutherland School & Equestrian Center (JK-8)
- Halton Waldorf School (JK-8)





 So, you’re thinking about selling your house? Maybe you’re upgrading
So, you’re thinking about selling your house? Maybe you’re upgrading


