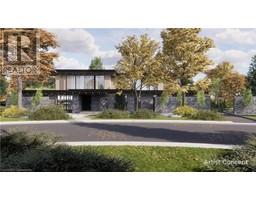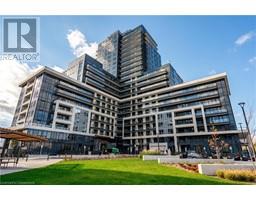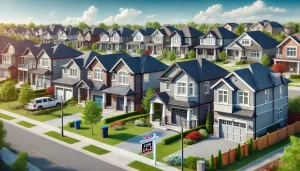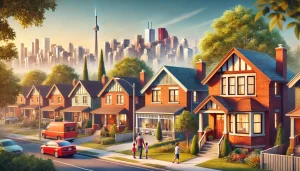Oakville is a town in southern Ontario, located in Halton Region on Lake Ontario halfway between Toronto and Hamilton. At its 2016 census population of 193,832, it is Ontario’s largest town. Oakville is part of the Greater Toronto Area, one of the most densely populated areas of Canada
Oakville is a suburban town that sits on the north shore of Lake Ontario, Oakville is a lovely place with a small town feel to it. It has been rated as one of the top five places to live in Canada, though also makes for a great holiday destination.
Oakville is just 30 kilometres outside of Toronto, so it is often overlooked. But it has much to offer; from a vibrant arts scene to natural scenery waiting to be explored.
If you are ever visited Toronto in Halton Region, it is worthwhile to also spend a night or two in Oakville. Or, just visit the town on its own for a few days.
Also known as Downtown Oakville, Old Oakville sits along Lake Ontario in South-Central Oakville. It is a lively neighbourhood that is well worth exploring.
Old Oakville has a quant village feel to it, complete with trendy restaurants, great bars and specialty shops. There are also a few high-end boutiques, most of which are located along Lakeshore Boulevard.
The area also boasts art galleries housed in historic buildings. Oakville Harbour is also here, which houses the Oakville Yacht Club.
Oakville New Homes And Condos For Sale.
Oakville new homes for sale, view all Oakville new home and condo developments. Compare home models, floor plans, and prices. … Oakville, Ontario, Canada …
LOADING
2175 Marine Drive Unit# 202
Oakville, Ontario
1415 Dundas Street E Unit# 201
Oakville, Ontario
2441 Greenwich Drive Unit# 59
Oakville, Ontario
3256 Charles Fay Passage Drive
Oakville, Ontario
2527 Dundas Street W
Oakville, Ontario
2175 Marine Drive Unit# 1501
Oakville, Ontario
3027 Max Khan Boulevard
Oakville, Ontario
21 Block Unit# 3
Oakville, Ontario
Lot 10 Macdonald Road
Oakville, Ontario
1296 Cumnock Crescent
Oakville, Ontario
356 Wheat Boom Drive
Oakville, Ontario
3220 William Coltson Avenue Unit# 1907
Oakville, Ontario


















