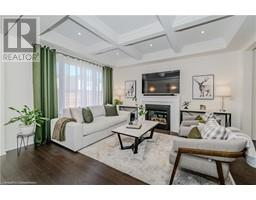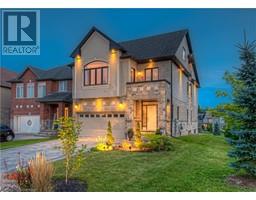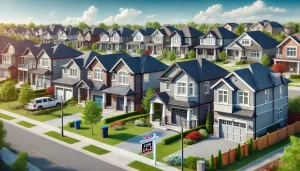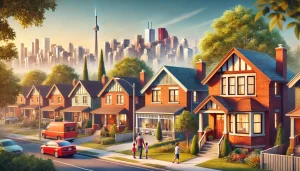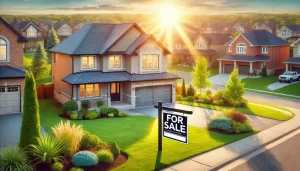Homes & Houses for sale in Kitchener 2020-2021
Kitchener is a Canadian city in southeastern Ontario. In the centre, THEMUSEUM features interactive art and science exhibits. Near sprawling Victoria Park, the Joseph Schneider Haus is a living-history museum recreating life in the 19th century. Part of the Waterloo Region Museum, the Doon Heritage Village evokes early-1900s life with buildings such as farmhouses and a blacksmith shop
LOADING
227 Fairway Road N
Kitchener, Ontario
43 Georgina Street
Kitchener, Ontario
17 Benninger Drive Unit# B009
Kitchener, Ontario
188 Waterloo Street
Kitchener, Ontario
285 Borden Avenue
Kitchener, Ontario
7 Richmond Avenue
Kitchener, Ontario
150 Shaded Creek Drive Unit# Lot 0029
Kitchener, Ontario
338 Moorlands Crescent
Kitchener, Ontario
27 Dominique Street
Kitchener, Ontario
168 Benninger Drive
Kitchener, Ontario
900 Nathalie Court Unit# Lot 15
Kitchener, Ontario
162 Weber Street W
Kitchener, Ontario
The Stanley Park Neighbourhood Association, for example, covers much of the eastern and southeastern area of the city including the planning communities of Stanley Park, Heritage Park, Idlewood, and Grand River North and South. Further complicating things is that the first area of development named Stanley Park, which is where Stanley Park school is located and where Stanley Park Conservation Area is located, has been included within the city’s planning district of Heritage Park, leaving only later-developed areas of Stanley Park plus an adjacent residential neighbourhood to the south, originally referred to as Sunnyside, in the Stanley Park planning neighbourhood. The Forest Heights Neighbourhood Association includes the Forest Hills neighbourhood/planning district to the east of Forest Heights proper.[160]


