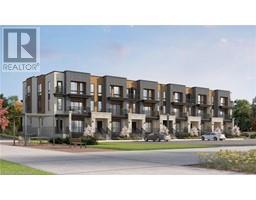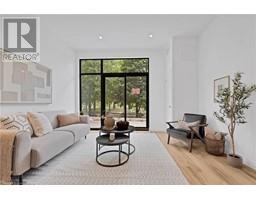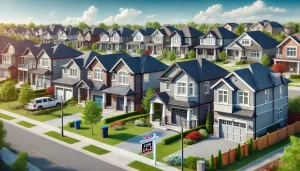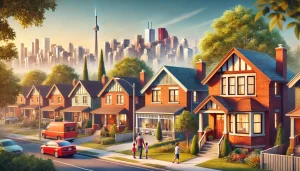Homes & Houses for sale in Kitchener 2020-2021
Kitchener is a Canadian city in southeastern Ontario. In the centre, THEMUSEUM features interactive art and science exhibits. Near sprawling Victoria Park, the Joseph Schneider Haus is a living-history museum recreating life in the 19th century. Part of the Waterloo Region Museum, the Doon Heritage Village evokes early-1900s life with buildings such as farmhouses and a blacksmith shop
LOADING
525 Erinbrook Drive Unit# B039
Kitchener, Ontario
741 King Street W Unit# 202
Kitchener, Ontario
741 King Street W Unit# 201
Kitchener, Ontario
Lot 0103 Jacob Detweiller Drive
Kitchener, Ontario
15 Stauffer Woods Trail Unit# J037
Kitchener, Ontario
55 Duke Street West Street Unit# 1210
Kitchener, Ontario
1414 King Street E Unit# 501
Kitchener, Ontario
234 Heiman Street Unit# 302
Kitchener, Ontario
504 Florencedale Crescent
Kitchener, Ontario
60 Frederick Street Unit# 3109
Kitchener, Ontario
525 New Dundee Road Unit# 811
Kitchener, Ontario
1 Victoria Street Unit# 1602
Kitchener, Ontario
The Stanley Park Neighbourhood Association, for example, covers much of the eastern and southeastern area of the city including the planning communities of Stanley Park, Heritage Park, Idlewood, and Grand River North and South. Further complicating things is that the first area of development named Stanley Park, which is where Stanley Park school is located and where Stanley Park Conservation Area is located, has been included within the city’s planning district of Heritage Park, leaving only later-developed areas of Stanley Park plus an adjacent residential neighbourhood to the south, originally referred to as Sunnyside, in the Stanley Park planning neighbourhood. The Forest Heights Neighbourhood Association includes the Forest Hills neighbourhood/planning district to the east of Forest Heights proper.[160]


















