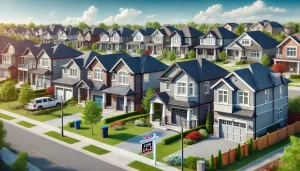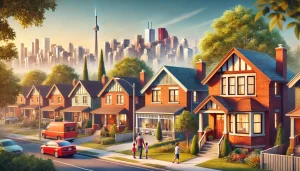Homes & Houses for sale in Kitchener 2020-2021
Kitchener is a Canadian city in southeastern Ontario. In the centre, THEMUSEUM features interactive art and science exhibits. Near sprawling Victoria Park, the Joseph Schneider Haus is a living-history museum recreating life in the 19th century. Part of the Waterloo Region Museum, the Doon Heritage Village evokes early-1900s life with buildings such as farmhouses and a blacksmith shop
LOADING
920 River Ridge Court
Kitchener, Ontario
80 Clive Road
Kitchener, Ontario
162 Weber Street W
Kitchener, Ontario
217 Huck Crescent
Kitchener, Ontario
240 Westmeadow Drive Unit# D9
Kitchener, Ontario
191 Belleview Avenue
Kitchener, Ontario
806 Westmount Road W
Kitchener, Ontario
2 Lancaster Street E Unit# 402
Kitchener, Ontario
350 Doon Valley Drive Unit# 5a
Kitchener, Ontario
3227 King Street E Unit# 301
Kitchener, Ontario
111 Pony Way Drive
Kitchener, Ontario
51 Paulander Drive Unit# 56
Kitchener, Ontario
The Stanley Park Neighbourhood Association, for example, covers much of the eastern and southeastern area of the city including the planning communities of Stanley Park, Heritage Park, Idlewood, and Grand River North and South. Further complicating things is that the first area of development named Stanley Park, which is where Stanley Park school is located and where Stanley Park Conservation Area is located, has been included within the city’s planning district of Heritage Park, leaving only later-developed areas of Stanley Park plus an adjacent residential neighbourhood to the south, originally referred to as Sunnyside, in the Stanley Park planning neighbourhood. The Forest Heights Neighbourhood Association includes the Forest Hills neighbourhood/planning district to the east of Forest Heights proper.[160]


















