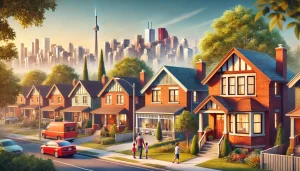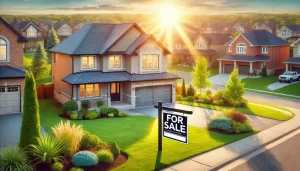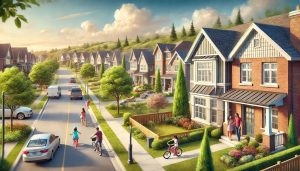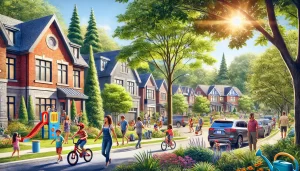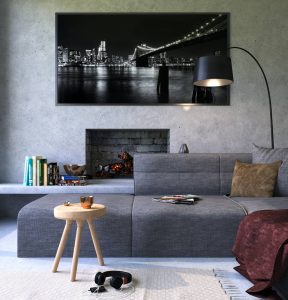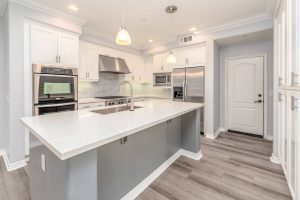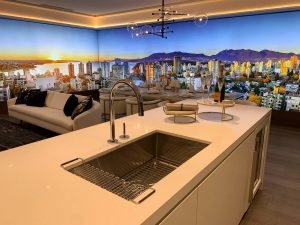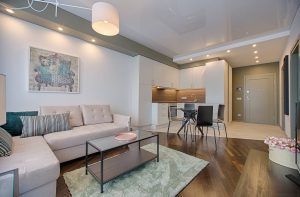Home buyers in Burlington can expect a luxury home buying process that is a little different from the traditional process in 2023.
Here is a look at what buyers can expect.
In the Burlington real estate market, 2023 is set to bring a wave of changes that home buyers and sellers can experience. It’s no surprise that the past year has seen large shifts in the way buyers purchase homes and this is expected to continue in the future. In 2023, buyers in Burlington can expect a new, luxury home-buying process that differs from the traditional process already in place. In this article, we will look into some of the changes that may come in the next few years and what it means for buyers in Burlington.
Benefits of Living in and buying a home in Burlington
Before we delve into the new home-buying processes, let’s first take some time to understand what makes Burlington such an attractive place to live. This city offers plenty of amenities such as excellent schools, green spaces, local restaurants and cafes, lively pubs, shopping malls, and much more. Additionally, Burlington’s Lakeshore communities feature stunning waterfront scenery with picturesque views of the bay and bluff trails. The city is also home to several open parks and multi-use trails, making it perfect for young families and outdoor enthusiasts.
The Real Estate Market in 2023
Moving on to the real estate market in 2024, experts predict that things will only be getting better. Demand for homes in the Burlington area is expected to remain strong and inventory is expected to remain low. As a result, home prices are likely to continue rising. The average sale price in Burlington for a detached, single-family home was about $1,079,000 in 2020 and is expected to rise to $1.2 million in 2021.

The Luxury Home Buying Process in 2023
The new luxury home buying process in 2023 will involve increased services and support from local real estate agents. The best real estate agents will be very proactive in their approach by helping buyers find their dream home, negotiating price and staying in close contact with the lender for fast, successful closings. Here are some of the steps buyers can expect to go through in the upcoming process.
Research – When Buying a house in Burlington
The research process is arguably the most important step. This is when buyers should locate an experienced and qualified real estate agent, who can show buyers the best properties in their price range and also provide valuable market information. It’s also important to research lenders and available loan programs, if they haven’t already been pre-approved. Additionally, buyers should also consider their future living costs, start saving for a down payment, and, if necessary, get a mortgage pre-approval prior to the purchase.
Showings
Once buyers are pre-approved, their real estate agent can start to schedule showings for the properties that meet their criteria and match their budget. During the showings, buyers should make sure to take detailed notes and ask strategic questions of their real estate agent to ensure they are making the best decision for their needs.
Evaluation
The evaluation period is when buyers should closely inspect each property and thoroughly assess whether or not it is the ideal home for them. If the evaluation process reveals that it is the ideal home, buyers should THEN consider the following steps carefully:

Preparing an Offer
Now that buyers have identified the ideal home, they can begin preparing an offer. This step involves consulting with the real estate agent to decide whether to start by making a full-price offer or a low-ball offer. Buyers also need to provide a description of their desired closing date along with the earnest money they are willing to put down, which will typically range between 1–10% of the purchase price.
Negotiations and Counter-Offers
Once an offer is made, the seller will either accept it or make a counter-offer. Buyers should be aware that they have the option to counter-offer any proposed counter-offers from the seller. That said, buyers should always consider how much they are willing to pay for the property and be prepared to walk away if a counter-offer is too high for their budget.
Review and Signing
Once negotiations are complete and both buyers and sellers agree on the terms of the contract, the contract documents will be prepared for the buyer’s review and signature (typically done through a digital platform). Usually, buyers will have 24-48 hours to review the documents and discuss their contents with their agent. The agent will also review buyers’ closing costs, which are typically paid at the time of signing. Once both buyers and sellers have signed the documents, they will become binding and the sale will enter into its final phase.
Closing
The final phase prior to ownership is the closing of the sale. During this phase, buyers will be required to pay any closing costs that are due upon signing and submit their deed for recording at the local county clerk’s office. They will also need to arrange for any appropriate home inspections and other due diligence that may be necessary before finalizing the purchase. During this phase, buyers will also be given the opportunity to make a final walkthrough of the property to make sure everything is in order prior to closing.
In 2023, buyers in Burlington can expect to have access to a new, luxury home-buying process that is different from the traditional process. By doing their research, seeking out qualified real estate agents, carefully evaluating potential homes and being strategic when making offers, buyers can ensure that they make the right decision for their needs.
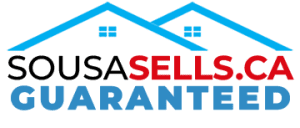
FAQ about Buying a House in Burlington
Q: What are the benefits of living in Burlington?
A: Burlington offers plenty of great amenities, such as excellent schools, green spaces, local restaurants, cafes, pubs, shopping malls, open parks and multi-use trails, and stunning waterfront scenery.
Q: What can home buyers expect from the real estate market in 2023?
A: Home prices are expected to remain strong in the Burlington area and rising. The average sale price for a detached, single-family home in Burlington was $1,079,000 in 2020 and is expected to rise to $1.2 million in 2021.
Q: How will the luxury home-buying process in 2023 differ from the traditional process?
A: Luxury home buyers in 2023 can expect to receive increased services and support from their real estate agents, who will be very proactive in helping buyers find their dream home, negotiating price and staying in close contact with the lender throughout the entire process.
Q: What steps should buyers go through when making an offer on a home?
A: Buyers should start by deciding on their earnest money amount and desired closing date, both of which they should discuss with their real estate agent in advance. Then, buyers should make an offer and may be required to make a counter-offer if the seller proposes one. Finally, buyers should review and sign the contract documents, which will then become legally binding.
Q: Is it important for buyers to do a final walkthrough of the property before closing?
A: Yes, it’s important for buyers to do a final walkthrough of the property before closing to make sure that the condition of the property still meets their expectations. This is the buyers’ last opportunity to address any issues or concerns before the sale is finalized.


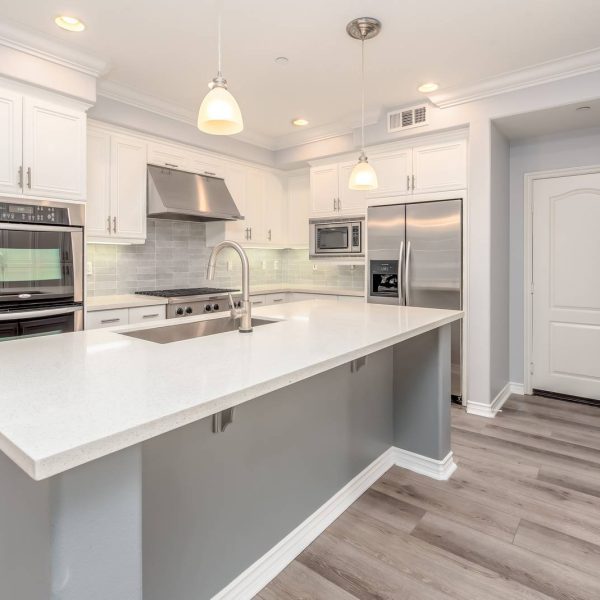


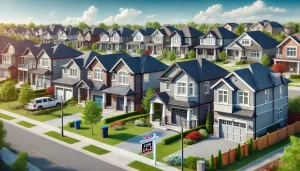
 So, you’re thinking about selling your house? Maybe you’re upgrading
So, you’re thinking about selling your house? Maybe you’re upgrading