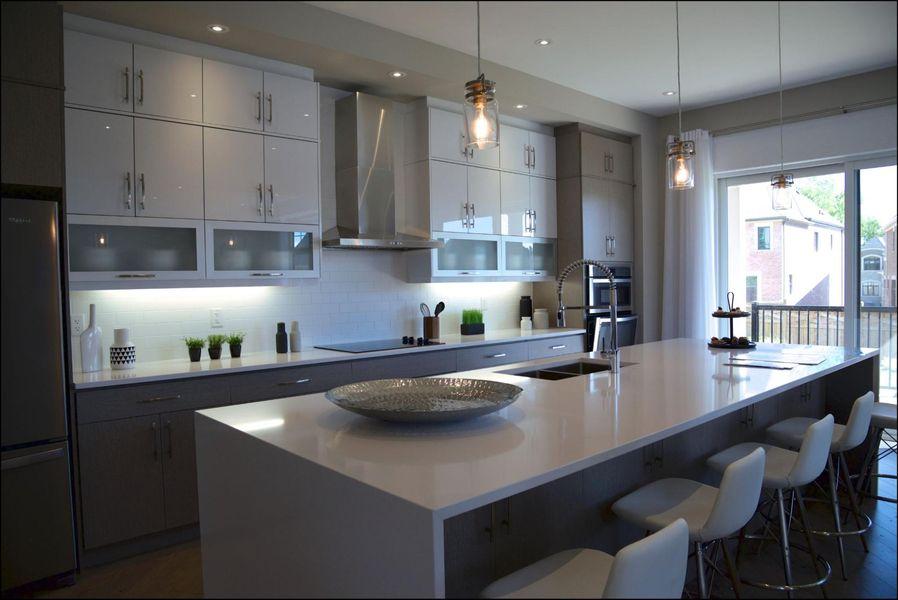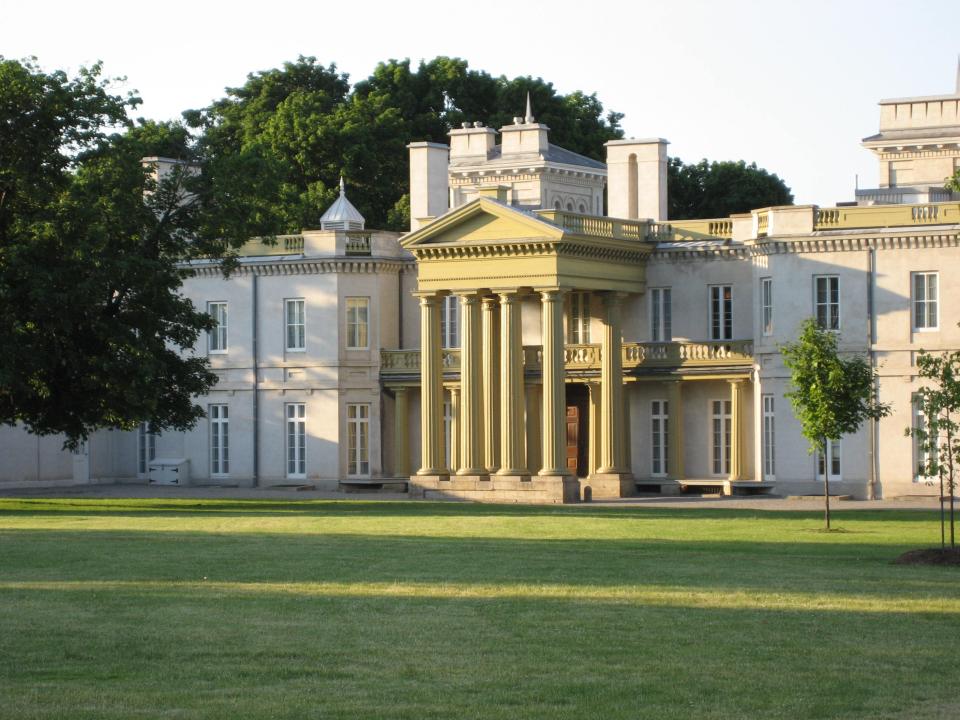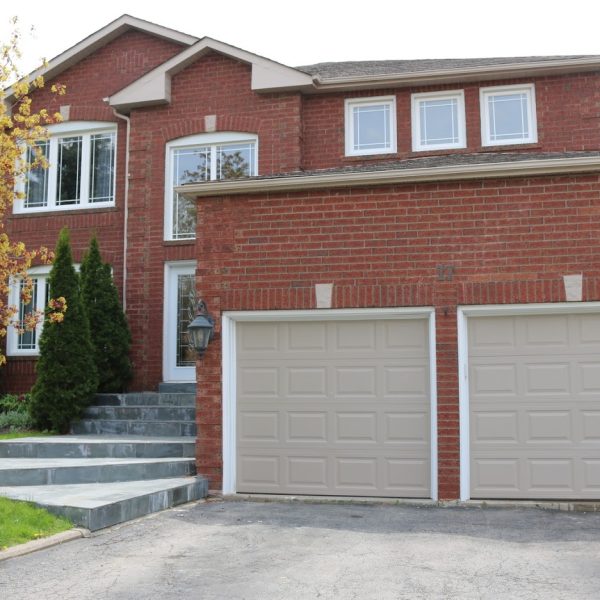Toronto Houses with In-Law Suites: A Guide to Multi-Generational Living
Hey there! If you’re on the hunt for a home in Toronto and intrigued by the idea of multi-generational living, you’re in for a treat. Toronto houses with in-law suites are gaining popularity in the city. Whether you’re looking to accommodate aging parents, provide space for adult children, or simply want the flexibility to adapt to changing family dynamics, this article is your ultimate guide to navigating the Toronto real estate market in search of the perfect multi-generational home.
The Toronto Real Estate Landscape
The Buzz in the 6ix
Toronto’s real estate market is captivating and diverse. From trendy downtown condos to charming suburban bungalows, Toronto has it all. However, when you’re in the market for Toronto houses with in-law suites, the game gets a bit trickier.
As a seasoned Toronto realtor, I’ve witnessed the soaring demand for multi-generational homes with in-law suites. Families are discovering that living under one roof not only provides emotional support but can also be a savvy financial move. Sharing expenses in a high-cost city like Toronto can be a game-changer.
What Are In-Law Suites?
A Home Within a Home
Before we delve deeper into the real estate market, let’s talk about in-law suites. These self-contained units within a larger home can take various forms, from a finished basement apartment with its own entrance to a separate cottage in the backyard. The possibilities are as diverse as Toronto’s neighborhoods.
Personal Anecdote: I recently helped a lovely family find a home in the charming Leslieville neighborhood. The basement in-law suite was a game-changer for them. It not only provided privacy for their college-aged son but also served as a cozy guest space when grandparents visited from out of town.
Legal and Zoning Considerations
Now, let’s get into the nitty-gritty. In Toronto, the legality and zoning regulations concerning in-law suites can be a maze. Some homes have these suites built and permitted, while others may have “non-conforming” units that don’t meet current zoning bylaws. Understanding these regulations is crucial to avoid potential headaches down the road.
To navigate this maze, consult with your realtor and consider having a lawyer specializing in real estate review any potential properties. They can guide you through the legal and permitting process to ensure your new multi-generational home is on solid ground.

Benefits of Multi-Generational Living
A Win-Win-Win Situation
Why are Toronto houses with in-law suites such a hot commodity? Let’s break it down:
- Cost Sharing: Toronto’s housing market can be notoriously expensive. Sharing the financial burden with other family members can make homeownership not just possible but also comfortable.
- Emotional Support: Having family members close by can be a lifesaver. Whether it’s helping with childcare, providing companionship, or just feeling secure in knowing someone is there, the emotional benefits are immense.
- Investment Potential: Multi-generational homes are often a solid investment. They tend to appreciate well, and in the future, you can choose to rent out the in-law suite for added income.
A Growing Trend
Multi-generational living is not just a fad. Statistics show that the number of multi-generational households in Toronto has been steadily rising. More and more families are embracing this lifestyle, creating stronger family bonds and financial stability in the process.
Finding the Perfect Multi-Generational Home
Define Your Needs
Before you start your search for a multi-generational home, take a moment to define your specific needs. What does your ideal setup look like? How many bedrooms and bathrooms do you need? Are you looking for a home with an existing in-law suite, or are you open to renovations?
Personal Anecdote: I once worked with a family that had very distinct needs. They required a home with two separate living spaces under one roof, with the in-law suite also needed to be accessible without stairs. After an extensive search, we found a beautiful bungalow with a main floor suite – it was the perfect solution for their situation.
Realtor: Your Best Friend in This Journey
Here’s the big secret: working with a realtor is the key to finding your dream multi-generational home. Realtors who specialize in this niche market are experienced in navigating the complexities of in-law suites, legalities, and zoning regulations.
Personal Anecdote: I recently helped a couple in Etobicoke who had been searching for a multi-generational home for months without success. After they approached me, I was able to find them a hidden gem in High Park. It had a beautiful in-law suite, and they couldn’t have been happier.
Financing Multi-Generational Homes
Managing Your Finances
The financial aspect of multi-generational living is crucial. You’ll want to ensure you have a clear plan for sharing expenses and managing your finances, from mortgage payments to utilities and shared household costs.
Don’t be surprised if you find that sharing these expenses makes a substantial difference in your monthly budget. It’s a smart financial move that can give you more flexibility and peace of mind.
Case Studies and Success Stories
Real-Life Examples
Let’s wrap things up with some inspiring real-life examples of families who successfully found their multi-generational dream homes in Toronto:
Case Study 1: The Martinez Family
The Martinez family, originally from the Philippines, was looking to accommodate aging parents while providing space for their grown children. After months of searching, they found a beautiful North York home with an in-law suite that included a kitchen and separate entrance. This arrangement allowed the grandparents to maintain their independence while staying close to their grandchildren.
Case Study 2: The Johnsons
The Johnsons were a young family looking for a home in Etobicoke. They wanted an in-law suite to accommodate Brad’s aging mother. After working with a specialized realtor, they found a charming bungalow in the Queensway area. The basement in-law suite, complete with a bedroom, bathroom, and kitchenette, was perfect for Brad’s mom and provided peace of mind for the entire family.

Conclusion
Finding the ideal multi-generational home with an in-law suite in Toronto can be a rewarding journey. It’s about more than just a house; it’s about creating a supportive and loving environment that benefits everyone involved. Remember, having a specialized realtor by your side is your secret weapon in this process. Are you ready to embark on this exciting adventure in the world of Toronto real estate? Let’s find your perfect multi-generational home together!
LOADING
151 Highland Crescent
Toronto (Bridle Path-Sunnybrook-York Mills), Ontario
80 Margaret Avenue
Stoney Creek, Ontario
50 Sharonview Crescent
East Gwillimbury (Sharon), Ontario
1895 Concession 4 Road
Niagara-On-The-Lake (108 - Virgil), Ontario
55 Centre Street
Grand Bend, Ontario
278 Lagerfeld Drive
Brampton (Northwest Brampton), Ontario
10 Dumfrey Road
Toronto (Kennedy Park), Ontario
278 Lagerfeld Drive
Brampton, Ontario
182 Eringate Drive Drive
Stoney Creek, Ontario
256 Charlton Avenue E
Hamilton, Ontario
39 Clarence Street
Brampton (Downtown Brampton), Ontario
47 Martimas Avenue
Hamilton (Crown Point), Ontario














