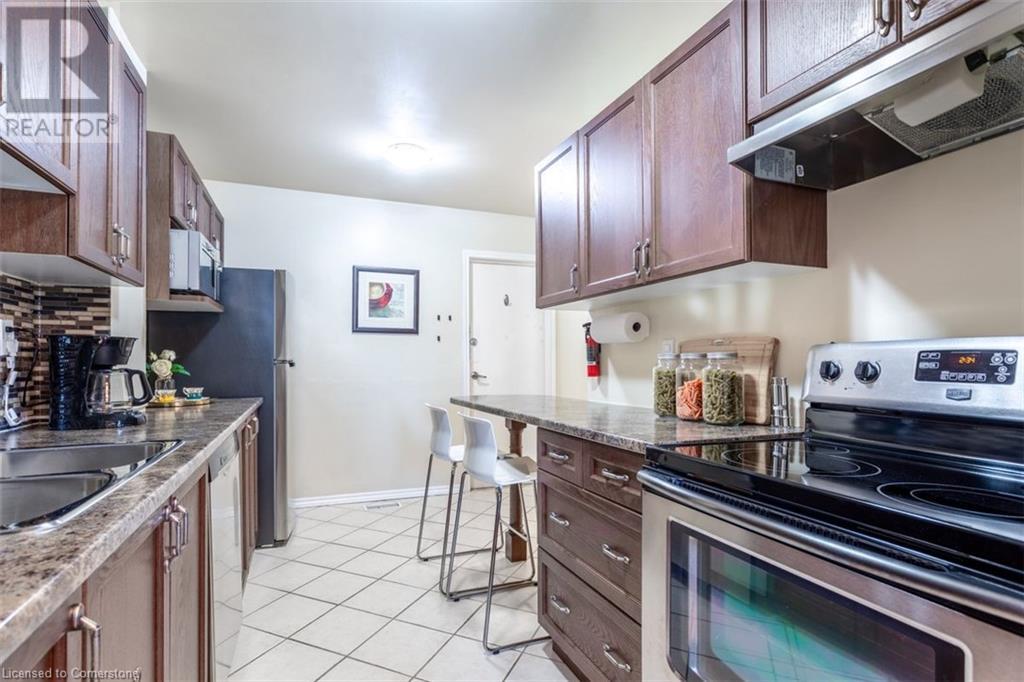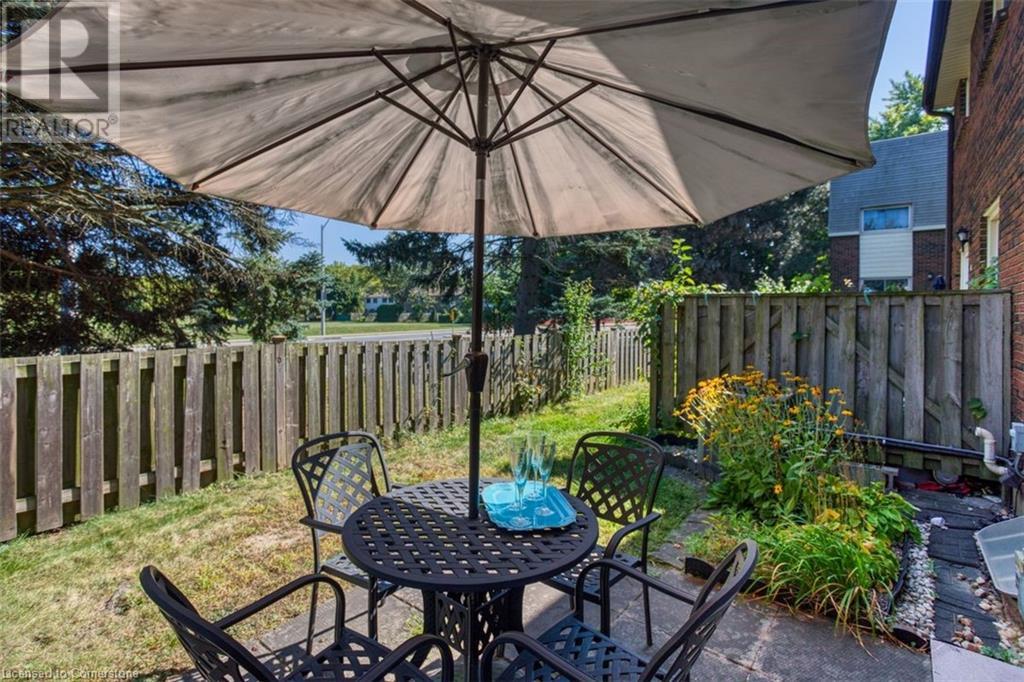1460 Garth Street Unit# 5 Hamilton, Ontario - MLS#: XH4205677
$498,000Maintenance, Insurance, Cable TV, Water, Parking
$516 Monthly
Maintenance, Insurance, Cable TV, Water, Parking
$516 MonthlyFeaturing 3 spacious bedrooms and 1.5 baths, this townhome is perfectly situated in a Sought-After West Mountain Neighbourhood, just steps from parks (including one right across the street) and close to shopping, schools & transit, 403 and the Linc. This townhome combines convenience with modern comfort all in one well maintained complex. The main floor features a very functional kitchen with Stainless Steel fridge, stove & built-in dishwasher, an eat-in breakfast bar and ceramic flooring, seamlessly flowing into the dining room area. The patio door from the spacious living room leads to the backyard; a perfect place to unwind. Upstairs, the large primary bedroom provides a peaceful retreat, complemented by two additional bright bedrooms, a 4-piece bathroom, and a handy linen closet for extra storage. The finished basement offers even more living space, with a generous family room, a fully equipped workshop with a sink, and a laundry/utility room. There's also a roughed-in 2-piece bathroom, offering potential for future upgrades. INCLUDED IN MAINTENANCE FEES: Internet, Cable, Water, Parking, Exterior Maintenance and Building Insurance. (id:51158)
MLS# XH4205677 – FOR SALE : 1460 Garth Street Unit# 5 Hamilton – 3 Beds, 2 Baths Attached Row / Townhouse ** Featuring 3 spacious bedrooms and 1.5 baths, this townhome is perfectly situated in a Sought-After West Mountain Neighbourhood, just steps from parks (including one right across the street) and close to shopping, schools & transit, 403 and the Linc. This townhome combines convenience with modern comfort all in one well maintained complex. The main floor features a very functional kitchen with Stainless Steel fridge, stove & built-in dishwasher, an eat-in breakfast bar and ceramic flooring, seamlessly flowing into the dining room area. The patio door from the spacious living room leads to the backyard; a perfect place to unwind. Upstairs, the large primary bedroom provides a peaceful retreat, complemented by two additional bright bedrooms, a 4-piece bathroom, and a handy linen closet for extra storage. The finished basement offers even more living space, with a generous family room, a fully equipped workshop with a sink, and a laundry/utility room. There’s also a roughed-in 2-piece bathroom, offering potential for future upgrades. INCLUDED IN MAINTENANCE FEES: Internet, Cable, Water, Parking, Exterior Maintenance and Building Insurance. (id:51158) ** 1460 Garth Street Unit# 5 Hamilton **
⚡⚡⚡ Disclaimer: While we strive to provide accurate information, it is essential that you to verify all details, measurements, and features before making any decisions.⚡⚡⚡
📞📞📞Please Call me with ANY Questions, 416-477-2620📞📞📞
Open House
This property has open houses!
2:00 pm
Ends at:4:00 pm
2:00 pm
Ends at:4:00 pm
Property Details
| MLS® Number | XH4205677 |
| Property Type | Single Family |
| Amenities Near By | Park |
| Equipment Type | Furnace, Water Heater |
| Features | Paved Driveway, Automatic Garage Door Opener |
| Parking Space Total | 2 |
| Rental Equipment Type | Furnace, Water Heater |
About 1460 Garth Street Unit# 5, Hamilton, Ontario
Building
| Bathroom Total | 2 |
| Bedrooms Above Ground | 3 |
| Bedrooms Total | 3 |
| Appliances | Dishwasher, Dryer, Refrigerator, Stove, Washer, Window Coverings, Garage Door Opener |
| Architectural Style | 2 Level |
| Basement Development | Partially Finished |
| Basement Type | Full (partially Finished) |
| Construction Style Attachment | Attached |
| Cooling Type | Central Air Conditioning |
| Exterior Finish | Brick, Vinyl Siding |
| Foundation Type | Poured Concrete |
| Half Bath Total | 1 |
| Heating Fuel | Natural Gas |
| Heating Type | Forced Air |
| Stories Total | 2 |
| Size Interior | 1139 Sqft |
| Type | Row / Townhouse |
| Utility Water | Municipal Water |
Parking
| Attached Garage |
Land
| Access Type | Highway Access |
| Acreage | No |
| Land Amenities | Park |
| Sewer | Municipal Sewage System |
| Size Total Text | Under 1/2 Acre |
| Zoning Description | Residential |
Rooms
| Level | Type | Length | Width | Dimensions |
|---|---|---|---|---|
| Second Level | 4pc Bathroom | Measurements not available | ||
| Second Level | Bedroom | 13'10'' x 9'10'' | ||
| Second Level | Bedroom | 12'5'' x 9'11'' | ||
| Second Level | Primary Bedroom | 13'10'' x 10'6'' | ||
| Basement | Laundry Room | 9'2'' x 7'8'' | ||
| Basement | Workshop | 8'11'' x 7'8'' | ||
| Basement | Family Room | 15'10'' x 10'9'' | ||
| Main Level | 2pc Bathroom | Measurements not available | ||
| Main Level | Dining Room | 9'0'' x 7'8'' | ||
| Main Level | Living Room | 16'1'' x 10'7'' | ||
| Main Level | Eat In Kitchen | 12'9'' x 10'0'' |
https://www.realtor.ca/real-estate/27449768/1460-garth-street-unit-5-hamilton
Interested?
Contact us for more information

































