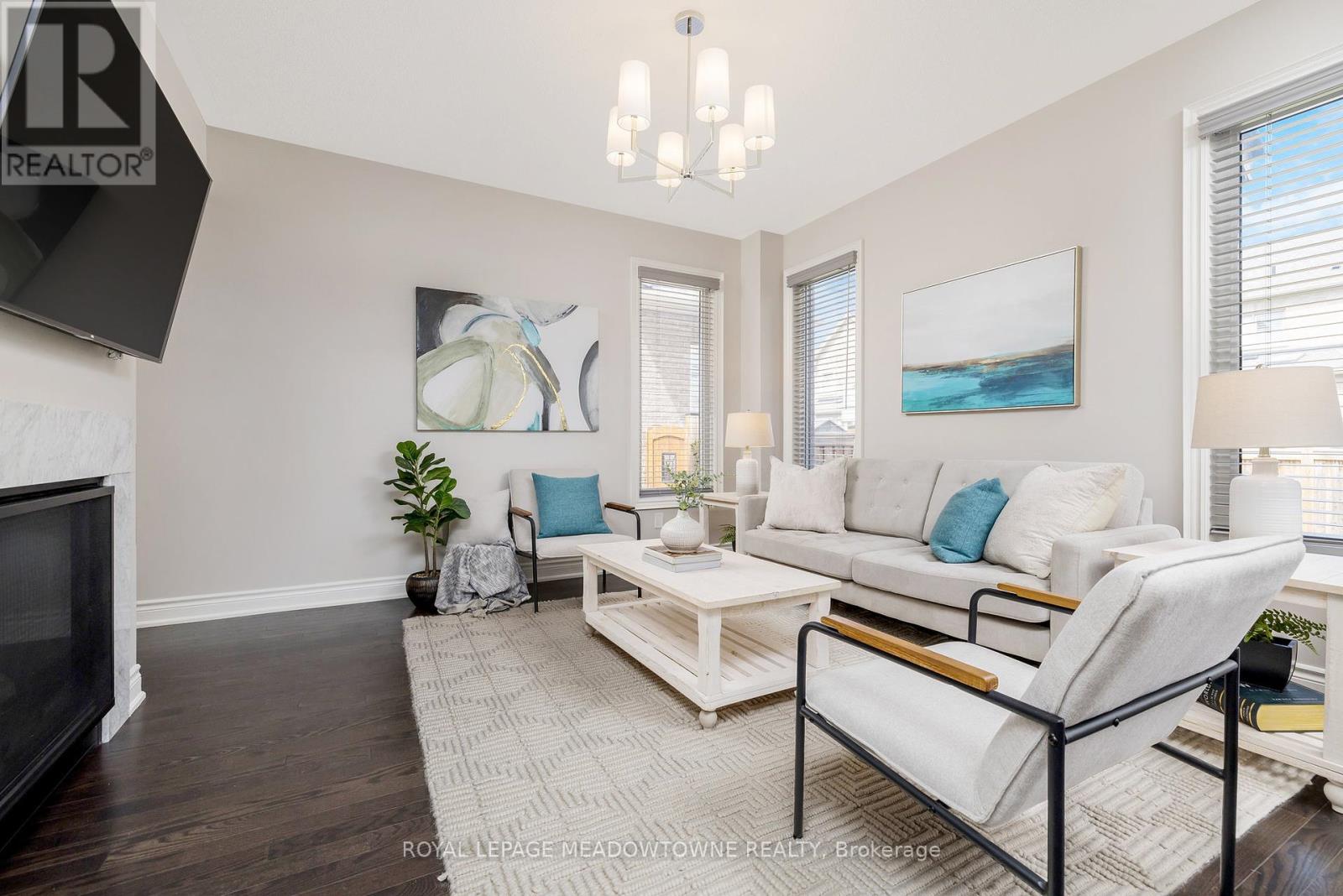27 Gruenwald Gate Brampton (Bram West), Ontario - MLS#: W9358197
$1,450,000
With a total of 3475 sq.ft including the builder finished basement, this beautifully kept home will not disappoint! Hardwood floors and 9ft ceilings throughout the main floor, white kitchen with quartz counters, and main floor laundry with a separate entrance and access to the garage are all features that add to this home's charm. Three full bathrooms on the second floor, and a den that can be converted to a 5th bedroom, make the home ideal for a large or growing family. Oversized windows in the basement help make this space another area for your family to gather. This finished space includes a spacious bedroom, living room, full bathroom, and plenty of space for storage and even an additional kitchen - you can view rendered options in the photo gallery. Ideally situated within walking distance to parks and a major plaza that includes a grocery store, banks, medical professionals, restaurants, shopping, gym, daycares, library, salon, and more, the location of this home cannot be beat! It is also a 3 minute drive to Lionhead Golf Course and minutes away from access to Hwys 401 and 407. Check out www.27Gruenwald.com for more details! **** EXTRAS **** Paint 2019, New Washer 2023, Upgraded Light Fixtures on Main & Second Floor (id:51158)
MLS# W9358197 – FOR SALE : 27 Gruenwald Gate Bram West Brampton (bram West) – 5 Beds, 5 Baths Detached House ** With a total of 3475 sq.ft including the builder finished basement, this beautifully kept home will not disappoint! Hardwood floors and 9ft ceilings throughout the main floor, white kitchen with quartz counters, and main floor laundry with a separate entrance and access to the garage are all features that add to this home’s charm. Three full bathrooms on the second floor, and a den that can be converted to a 5th bedroom, make the home ideal for a large or growing family. Oversized windows in the basement help make this space another area for your family to gather. This finished space includes a spacious bedroom, living room, full bathroom, and plenty of space for storage and even an additional kitchen – you can view rendered options in the photo gallery. Ideally situated within walking distance to parks and a major plaza that includes a grocery store, banks, medical professionals, restaurants, shopping, gym, daycares, library, salon, and more, the location of this home cannot be beat! It is also a 3 minute drive to Lionhead Golf Course and minutes away from access to Hwys 401 and 407. Check out www.27Gruenwald.com for more details! **** EXTRAS **** Paint 2019, New Washer 2023, Upgraded Light Fixtures on Main & Second Floor (id:51158) ** 27 Gruenwald Gate Bram West Brampton (bram West) **
⚡⚡⚡ Disclaimer: While we strive to provide accurate information, it is essential that you to verify all details, measurements, and features before making any decisions.⚡⚡⚡
📞📞📞Please Call me with ANY Questions, 416-477-2620📞📞📞
Open House
This property has open houses!
2:00 pm
Ends at:4:00 pm
Property Details
| MLS® Number | W9358197 |
| Property Type | Single Family |
| Community Name | Bram West |
| Parking Space Total | 4 |
About 27 Gruenwald Gate, Brampton (Bram West), Ontario
Building
| Bathroom Total | 5 |
| Bedrooms Above Ground | 4 |
| Bedrooms Below Ground | 1 |
| Bedrooms Total | 5 |
| Basement Development | Finished |
| Basement Features | Separate Entrance |
| Basement Type | N/a (finished) |
| Construction Style Attachment | Detached |
| Cooling Type | Central Air Conditioning |
| Exterior Finish | Brick, Stucco |
| Fireplace Present | Yes |
| Flooring Type | Hardwood, Carpeted |
| Foundation Type | Poured Concrete |
| Half Bath Total | 1 |
| Heating Fuel | Natural Gas |
| Heating Type | Forced Air |
| Stories Total | 2 |
| Type | House |
| Utility Water | Municipal Water |
Parking
| Attached Garage |
Land
| Acreage | No |
| Sewer | Sanitary Sewer |
| Size Depth | 109 Ft ,1 In |
| Size Frontage | 34 Ft ,1 In |
| Size Irregular | 34.13 X 109.15 Ft |
| Size Total Text | 34.13 X 109.15 Ft|under 1/2 Acre |
Rooms
| Level | Type | Length | Width | Dimensions |
|---|---|---|---|---|
| Second Level | Loft | 3.05 m | 3.05 m | 3.05 m x 3.05 m |
| Second Level | Primary Bedroom | 4.62 m | 4.17 m | 4.62 m x 4.17 m |
| Second Level | Bedroom 2 | 4.32 m | 3.46 m | 4.32 m x 3.46 m |
| Second Level | Bedroom 3 | 3.15 m | 3.51 m | 3.15 m x 3.51 m |
| Second Level | Bedroom 4 | 3.15 m | 3.25 m | 3.15 m x 3.25 m |
| Basement | Bedroom 5 | 3.88 m | 3.3 m | 3.88 m x 3.3 m |
| Basement | Family Room | 3.83 m | 6.99 m | 3.83 m x 6.99 m |
| Main Level | Dining Room | 3 m | 4.83 m | 3 m x 4.83 m |
| Main Level | Living Room | 4.06 m | 4.16 m | 4.06 m x 4.16 m |
| Main Level | Kitchen | 3.81 m | 3.3 m | 3.81 m x 3.3 m |
| Main Level | Eating Area | 3.81 m | 3.66 m | 3.81 m x 3.66 m |
| Main Level | Laundry Room | 1.84 m | 3.01 m | 1.84 m x 3.01 m |
https://www.realtor.ca/real-estate/27442553/27-gruenwald-gate-brampton-bram-west-bram-west
Interested?
Contact us for more information










































