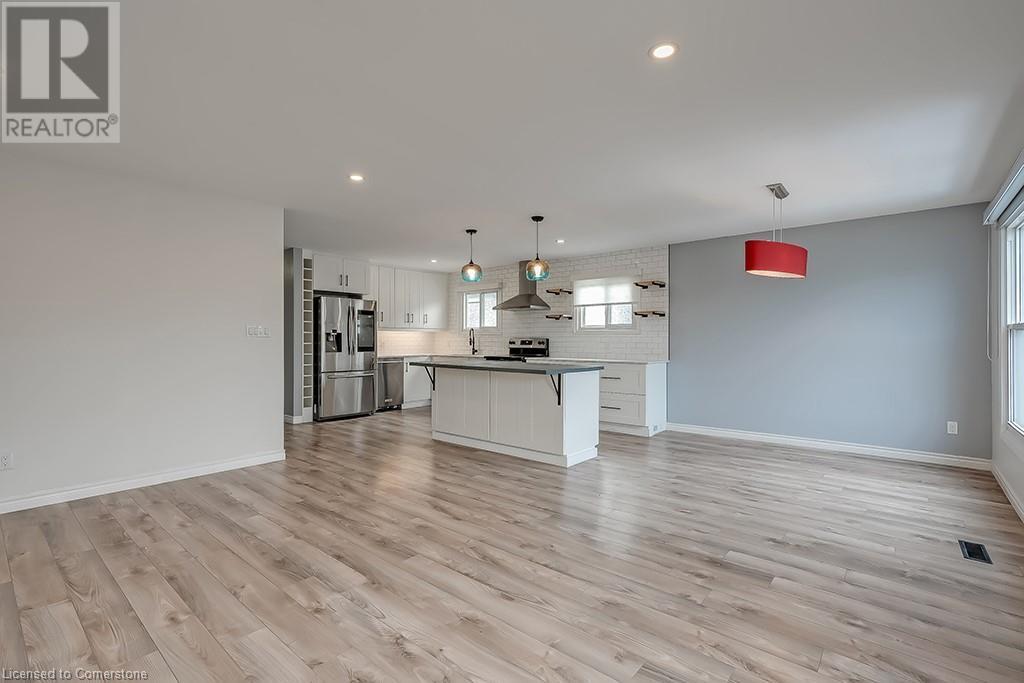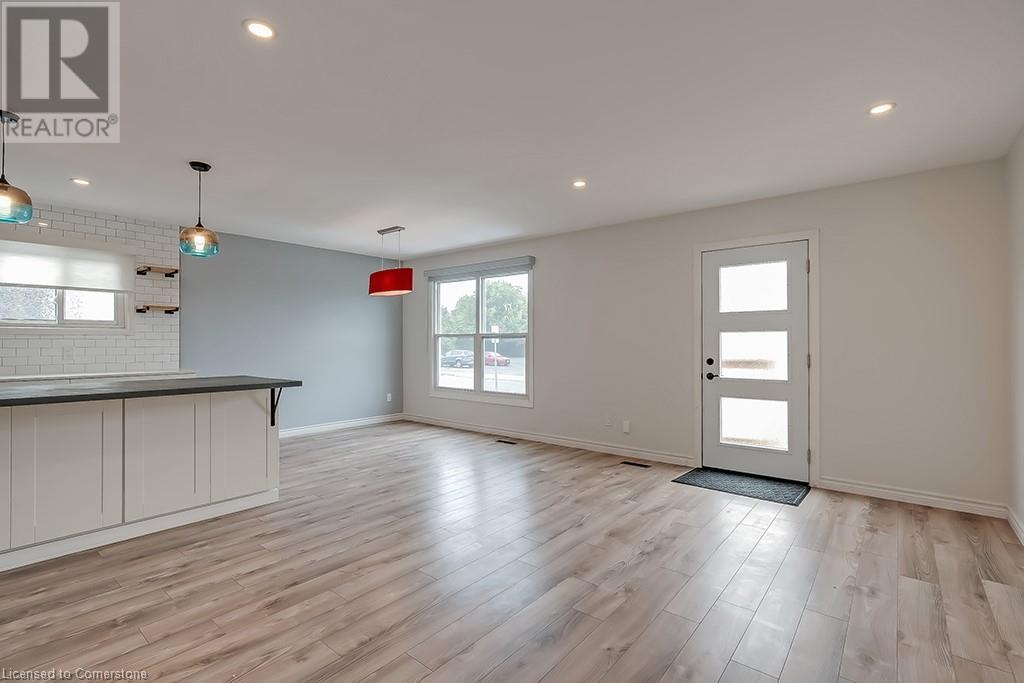7 Garside Avenue S Hamilton, Ontario - MLS#: 40648952
$599,000
Nestled in a well-established Hamilton neighborhood, this exquisite bungalow spans approximately 1,100 sq ft plus a fully finished lower level with in-law potential! The home features 3+1 bedrooms and 2 full bathrooms, offering a haven of modern living. Set on a beautiful lot, this home exudes comfort and style, complete with a single-car garage and a generous 4-car driveway. The main level showcases open-concept living with a carpet-free interior, a bright and airy living room, a spacious dining area and a meticulously renovated kitchen featuring quartz countertops and stainless-steel appliances. The stunning island provides a convenient and stylish dining space. There are three spacious bedrooms and an updated 3-piece bathroom. There are smooth ceilings and LED pot lights- which offer the perfect blend of comfort and practicality. The lower level, accessible through a separate entrance, reveals a spacious family room / bedroom, a fully equipped kitchen with a fridge and stove and an updated 3-piece bathroom. The private, fenced backyard boasts a wooden deck and gazebo. This home combines modern living with thoughtful design and the added bonus of in-law potential, making it a truly exceptional find in a highly desirable location! Conveniently located close to all amenities! (id:51158)
MLS# 40648952 – FOR SALE : 7 Garside Avenue S Hamilton – 4 Beds, 2 Baths Detached House ** Nestled in a well-established Hamilton neighborhood, this exquisite bungalow spans approximately 1,100 sq ft plus a fully finished lower level with in-law potential! The home features 3+1 bedrooms and 2 full bathrooms, offering a haven of modern living. Set on a beautiful lot, this home exudes comfort and style, complete with a single-car garage and a generous 4-car driveway. The main level showcases open-concept living with a carpet-free interior, a bright and airy living room, a spacious dining area and a meticulously renovated kitchen featuring quartz countertops and stainless-steel appliances. The stunning island provides a convenient and stylish dining space. There are three spacious bedrooms and an updated 3-piece bathroom. There are smooth ceilings and LED pot lights- which offer the perfect blend of comfort and practicality. The lower level, accessible through a separate entrance, reveals a spacious family room / bedroom, a fully equipped kitchen with a fridge and stove and an updated 3-piece bathroom. The private, fenced backyard boasts a wooden deck and gazebo. This home combines modern living with thoughtful design and the added bonus of in-law potential, making it a truly exceptional find in a highly desirable location! Conveniently located close to all amenities! (id:51158) ** 7 Garside Avenue S Hamilton **
⚡⚡⚡ Disclaimer: While we strive to provide accurate information, it is essential that you to verify all details, measurements, and features before making any decisions.⚡⚡⚡
📞📞📞Please Call me with ANY Questions, 416-477-2620📞📞📞
Property Details
| MLS® Number | 40648952 |
| Property Type | Single Family |
| Amenities Near By | Hospital, Park, Public Transit, Schools |
| Equipment Type | Water Heater |
| Features | Paved Driveway, Gazebo |
| Parking Space Total | 5 |
| Rental Equipment Type | Water Heater |
About 7 Garside Avenue S, Hamilton, Ontario
Building
| Bathroom Total | 2 |
| Bedrooms Above Ground | 3 |
| Bedrooms Below Ground | 1 |
| Bedrooms Total | 4 |
| Architectural Style | Bungalow |
| Basement Development | Finished |
| Basement Type | Full (finished) |
| Constructed Date | 1976 |
| Construction Style Attachment | Detached |
| Cooling Type | Central Air Conditioning |
| Exterior Finish | Vinyl Siding |
| Foundation Type | Poured Concrete |
| Heating Fuel | Natural Gas |
| Heating Type | Forced Air |
| Stories Total | 1 |
| Size Interior | 1058 Sqft |
| Type | House |
| Utility Water | Municipal Water |
Parking
| Attached Garage |
Land
| Acreage | No |
| Land Amenities | Hospital, Park, Public Transit, Schools |
| Sewer | Municipal Sewage System |
| Size Depth | 90 Ft |
| Size Frontage | 28 Ft |
| Size Total Text | Under 1/2 Acre |
| Zoning Description | Res |
Rooms
| Level | Type | Length | Width | Dimensions |
|---|---|---|---|---|
| Basement | 3pc Bathroom | Measurements not available | ||
| Basement | Kitchen | 7'3'' x 6'5'' | ||
| Basement | Bedroom | 20'5'' x 10'7'' | ||
| Basement | Laundry Room | Measurements not available | ||
| Main Level | Bedroom | 9'7'' x 8'1'' | ||
| Main Level | Bedroom | 8'6'' x 11'6'' | ||
| Main Level | 3pc Bathroom | Measurements not available | ||
| Main Level | Bedroom | 12'7'' x 9'5'' | ||
| Main Level | Kitchen | 15'1'' x 9'10'' | ||
| Main Level | Living Room | 16'9'' x 11'6'' | ||
| Main Level | Dining Room | 9'7'' x 9'10'' |
https://www.realtor.ca/real-estate/27440396/7-garside-avenue-s-hamilton
Interested?
Contact us for more information







































