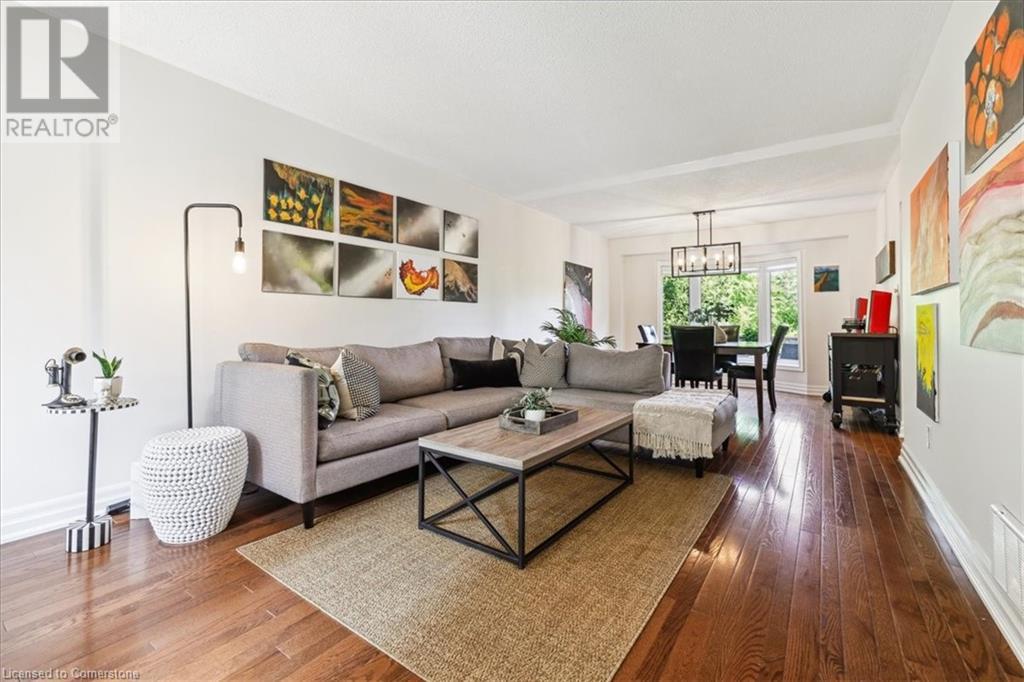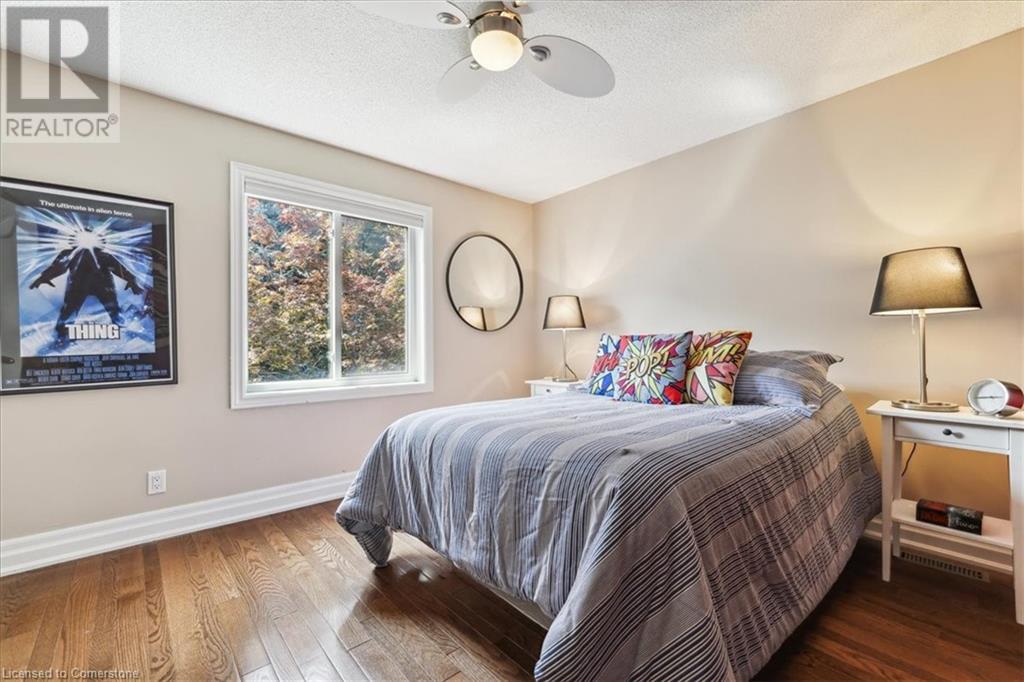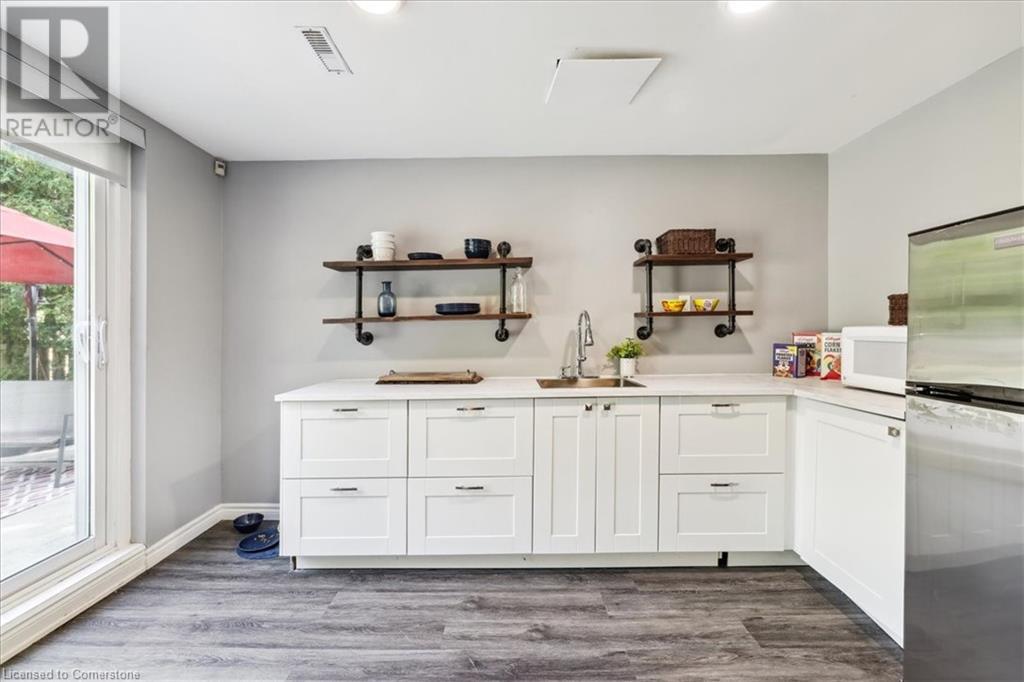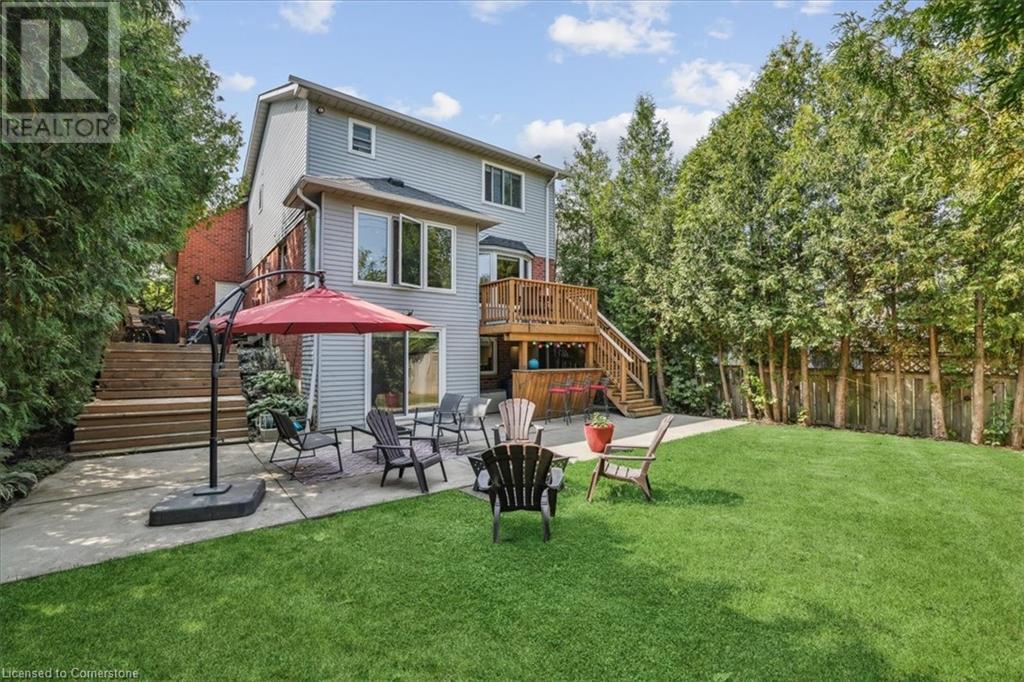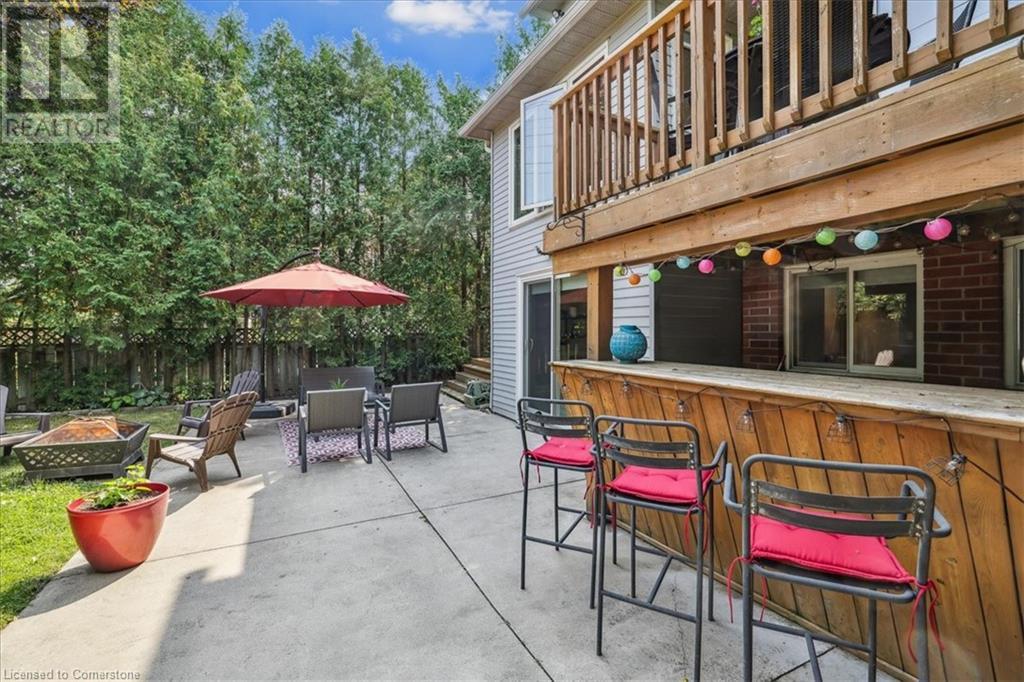1286 Hammond Street Burlington, Ontario - MLS#: XH4206392
$1,349,900
Discover the perfect blend of comfort & convenience at 1286 Hammond St, a spacious 4-bedroom, 3.5-bath home in the heart of Downtown Burlington. Nestled in a desirable, family-friendly neighbourhood, this home offers a walkable lifestyle close to the lake, Mapleview Mall, & easy access to QEW/403 & 407. Enjoy an eat-in kitchen, hardwood floors, & a main-floor laundry room with side yard access. Relax in the upper-level family room with a wood-burning fireplace or retreat to the primary bedroom with a walk-in closet & ensuite. The private, tree-lined backyard is an entertainer's dream, featuring multiple decks, a concrete patio, a covered bar, and a gas line hookup for your BBQ. A finished basement with a bedroom, 3-piece bath, kitchen, & separate entrance adds potential for an in-law suite or rental income. Complete with a 2-car garage & backing onto green space, this home is a rare find for those seeking both tranquility & proximity to all Burlington has to offer. (id:51158)
MLS# XH4206392 – FOR SALE : 1286 Hammond Street Burlington – 4 Beds, 4 Baths Detached House ** Discover the perfect blend of comfort & convenience at 1286 Hammond St, a spacious 4-bedroom, 3.5-bath home in the heart of Downtown Burlington. Nestled in a desirable, family-friendly neighbourhood, this home offers a walkable lifestyle close to the lake, Mapleview Mall, & easy access to QEW/403 & 407. Enjoy an eat-in kitchen, hardwood floors, & a main-floor laundry room with side yard access. Relax in the upper-level family room with a wood-burning fireplace or retreat to the primary bedroom with a walk-in closet & ensuite. The private, tree-lined backyard is an entertainer’s dream, featuring multiple decks, a concrete patio, a covered bar, and a gas line hookup for your BBQ. A finished basement with a bedroom, 3-piece bath, kitchen, & separate entrance adds potential for an in-law suite or rental income. Complete with a 2-car garage & backing onto green space, this home is a rare find for those seeking both tranquility & proximity to all Burlington has to offer. (id:51158) ** 1286 Hammond Street Burlington **
⚡⚡⚡ Disclaimer: While we strive to provide accurate information, it is essential that you to verify all details, measurements, and features before making any decisions.⚡⚡⚡
📞📞📞Please Call me with ANY Questions, 416-477-2620📞📞📞
Property Details
| MLS® Number | XH4206392 |
| Property Type | Single Family |
| Amenities Near By | Hospital, Park, Place Of Worship, Public Transit, Schools |
| Community Features | Quiet Area |
| Equipment Type | Water Heater |
| Features | Treed, Wooded Area, Paved Driveway |
| Parking Space Total | 6 |
| Rental Equipment Type | Water Heater |
About 1286 Hammond Street, Burlington, Ontario
Building
| Bathroom Total | 4 |
| Bedrooms Above Ground | 3 |
| Bedrooms Below Ground | 1 |
| Bedrooms Total | 4 |
| Architectural Style | 2 Level |
| Basement Development | Finished |
| Basement Type | Full (finished) |
| Constructed Date | 1988 |
| Construction Style Attachment | Detached |
| Exterior Finish | Brick, Metal |
| Foundation Type | Poured Concrete |
| Half Bath Total | 1 |
| Heating Fuel | Natural Gas |
| Heating Type | Forced Air |
| Stories Total | 2 |
| Size Interior | 1885 Sqft |
| Type | House |
| Utility Water | Municipal Water |
Parking
| Attached Garage |
Land
| Acreage | No |
| Land Amenities | Hospital, Park, Place Of Worship, Public Transit, Schools |
| Sewer | Municipal Sewage System |
| Size Depth | 115 Ft |
| Size Frontage | 44 Ft |
| Size Total Text | Under 1/2 Acre |
Rooms
| Level | Type | Length | Width | Dimensions |
|---|---|---|---|---|
| Second Level | 4pc Bathroom | ' x ' | ||
| Second Level | Bedroom | 13'8'' x 8'7'' | ||
| Second Level | Bedroom | 13'7'' x 10'9'' | ||
| Second Level | 4pc Bathroom | ' x ' | ||
| Second Level | Primary Bedroom | 17'8'' x 14'4'' | ||
| Second Level | Family Room | 15'5'' x 19'11'' | ||
| Lower Level | Utility Room | ' x ' | ||
| Lower Level | 3pc Bathroom | ' x ' | ||
| Lower Level | Bedroom | 11'3'' x 14'7'' | ||
| Lower Level | Recreation Room | 15'3'' x 11'7'' | ||
| Main Level | Laundry Room | ' x ' | ||
| Main Level | 2pc Bathroom | ' x ' | ||
| Main Level | Breakfast | 11'1'' x 11'11'' | ||
| Main Level | Kitchen | 10'9'' x 9'1'' | ||
| Main Level | Dining Room | 11'7'' x 11'11'' | ||
| Main Level | Living Room | 11'4'' x 15'1'' |
https://www.realtor.ca/real-estate/27425561/1286-hammond-street-burlington
Interested?
Contact us for more information




