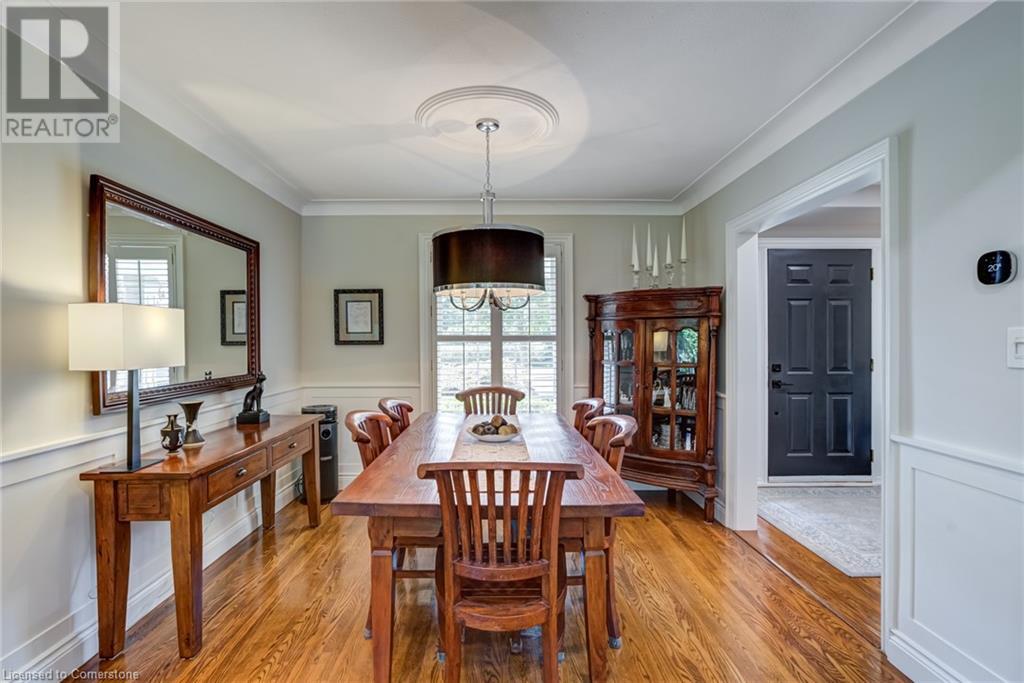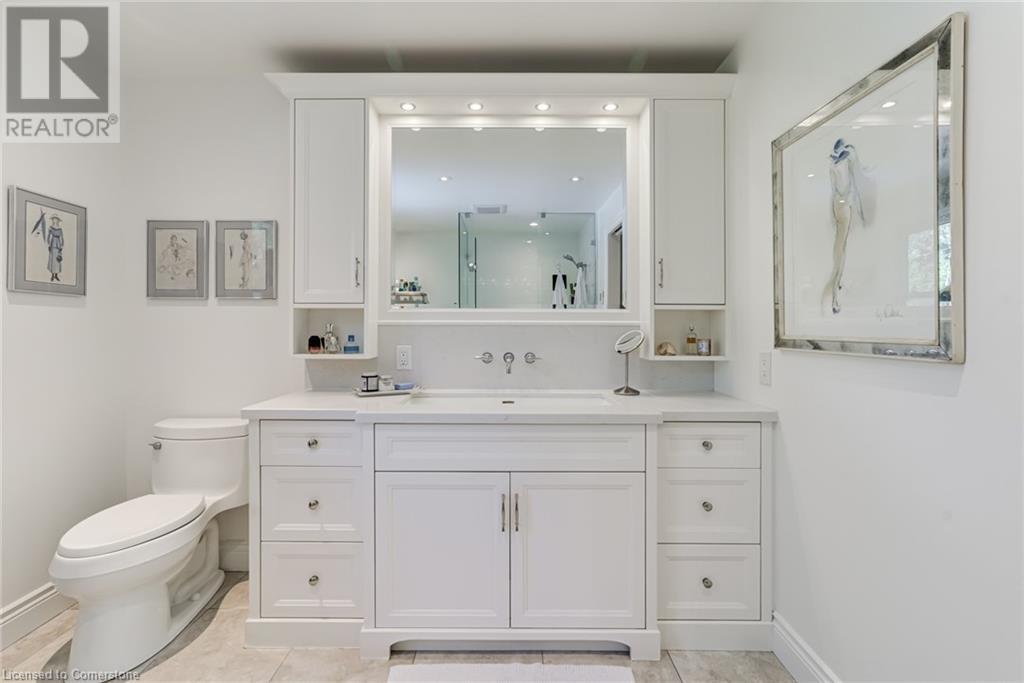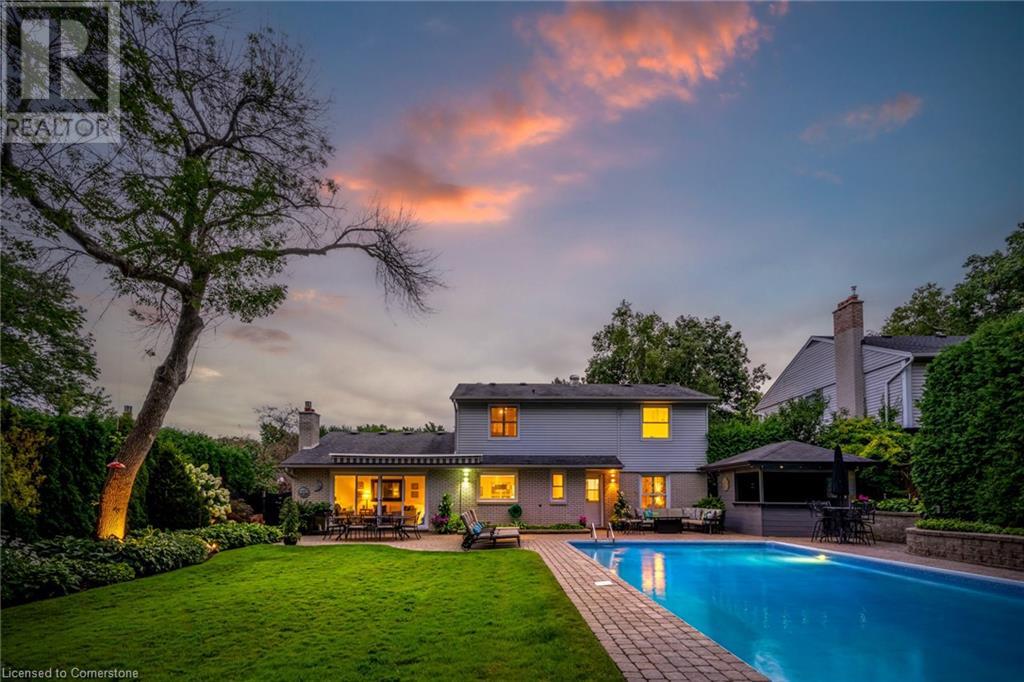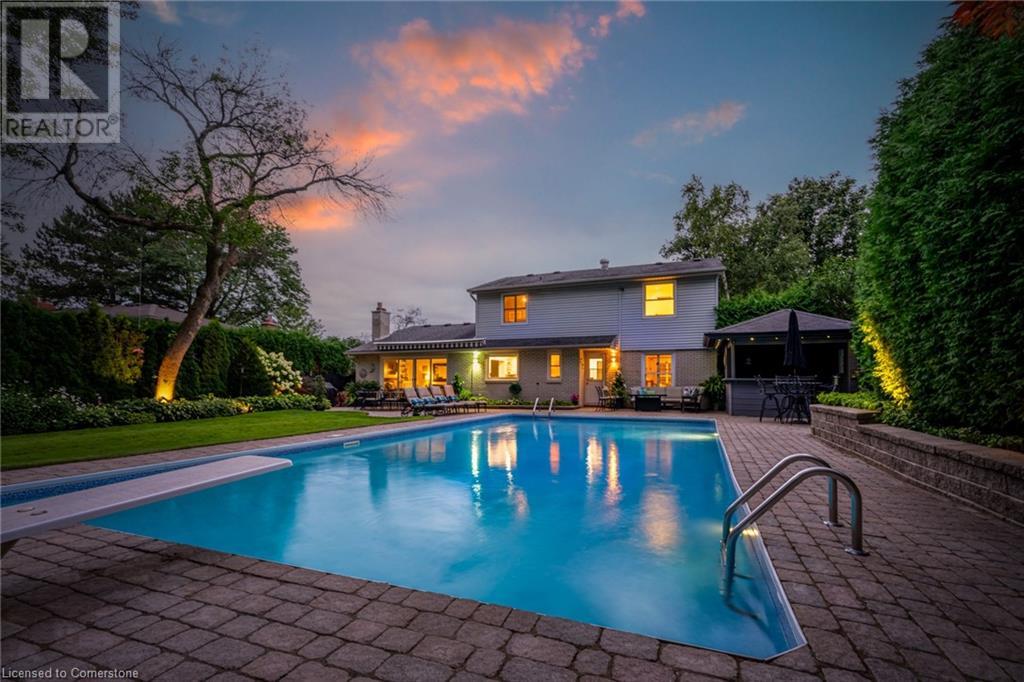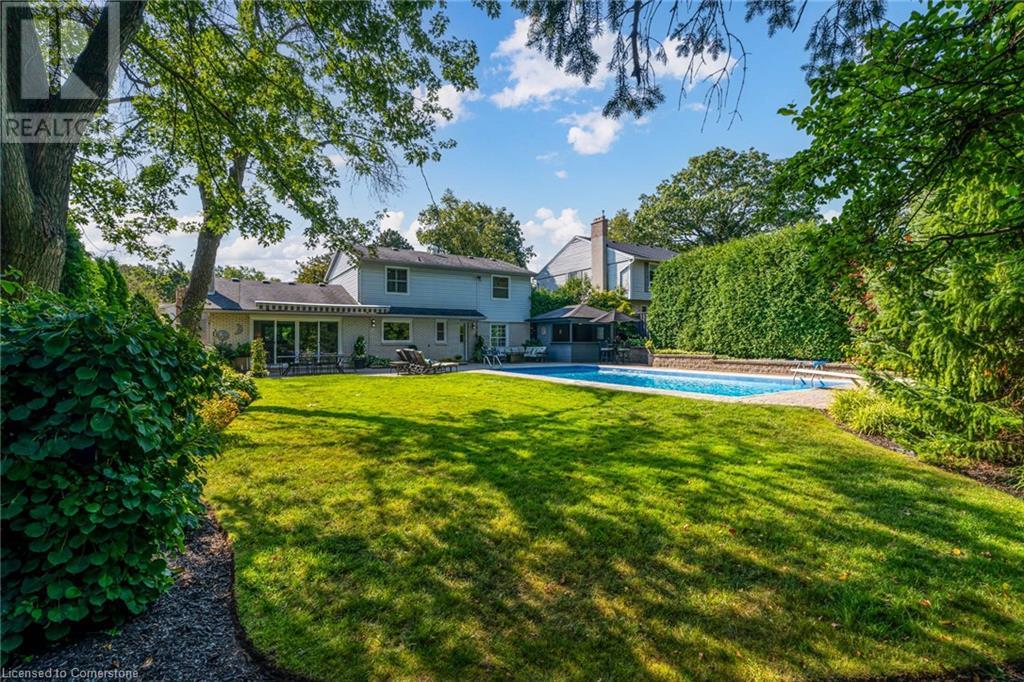1331 Tyandaga Park Drive Burlington, Ontario - MLS#: XH4206082
$1,699,999
BEAUTIFUL 2-storey family home in the established Tyandaga neighbourhood! This 3 bedrm, 2.5 bathrm home has over 1900 sq ft, in-ground pool and backs onto Tyandaga golf course!The kitchen features honed black granite countertops, stainless steel appliances and linear tiled backsplash, with potlights, a large window overlooking the pool and a peninsula bordering the family room. The decorative faux wood beams and gas fireplace can be seen from the kitchen with convenient and bright glass sliding doors for easy access to the backyard. The second level features 3 bedrooms, each with crown moulding, hardwood floors and updated windows. The primary spa-like ensuite features a white soaker tub, heated floors, large glass shower and a custom white vanity with quartz counter tops. The second level is complete with a second 4-piece bathroom and a large linen closet. The basement has two great flex spaces and adds an additional 1000+ square feet of living space. The exterior of the home is fabulous with the very large PRIVATE backyard having incredible amenities such as a cedar bar and changing room, in-ground pool with updated liner and pump, three lounge spaces on the interlock patio, 2 gas hook ups for barbecues AND a large grass area that all backs onto the Tyandaga golf course. With a 2-car garage and 4-car concrete laneway this home is walking distance to parks and shops and a very short drive to all that Downtown Burlington has to offer, schools and all major highways. (id:51158)
MLS# XH4206082 – FOR SALE : 1331 Tyandaga Park Drive Burlington – 3 Beds, 3 Baths Detached House ** BEAUTIFUL 2-storey family home in the established Tyandaga neighbourhood! This 3 bedrm, 2.5 bathrm home has over 1900 sq ft, in-ground pool and backs onto Tyandaga golf course!The kitchen features honed black granite countertops, stainless steel appliances and linear tiled backsplash, with potlights, a large window overlooking the pool and a peninsula bordering the family room. The decorative faux wood beams and gas fireplace can be seen from the kitchen with convenient and bright glass sliding doors for easy access to the backyard. The second level features 3 bedrooms, each with crown moulding, hardwood floors and updated windows. The primary spa-like ensuite features a white soaker tub, heated floors, large glass shower and a custom white vanity with quartz counter tops. The second level is complete with a second 4-piece bathroom and a large linen closet. The basement has two great flex spaces and adds an additional 1000+ square feet of living space. The exterior of the home is fabulous with the very large PRIVATE backyard having incredible amenities such as a cedar bar and changing room, in-ground pool with updated liner and pump, three lounge spaces on the interlock patio, 2 gas hook ups for barbecues AND a large grass area that all backs onto the Tyandaga golf course. With a 2-car garage and 4-car concrete laneway this home is walking distance to parks and shops and a very short drive to all that Downtown Burlington has to offer, schools and all major highways. (id:51158) ** 1331 Tyandaga Park Drive Burlington **
⚡⚡⚡ Disclaimer: While we strive to provide accurate information, it is essential that you to verify all details, measurements, and features before making any decisions.⚡⚡⚡
📞📞📞Please Call me with ANY Questions, 416-477-2620📞📞📞
Property Details
| MLS® Number | XH4206082 |
| Property Type | Single Family |
| Amenities Near By | Golf Nearby, Park, Schools |
| Equipment Type | None |
| Features | Gazebo |
| Parking Space Total | 6 |
| Pool Type | Inground Pool |
| Rental Equipment Type | None |
| Structure | Shed |
About 1331 Tyandaga Park Drive, Burlington, Ontario
Building
| Bathroom Total | 3 |
| Bedrooms Above Ground | 3 |
| Bedrooms Total | 3 |
| Architectural Style | 2 Level |
| Basement Development | Finished |
| Basement Type | Full (finished) |
| Construction Style Attachment | Detached |
| Exterior Finish | Brick |
| Fire Protection | Partial Sprinkler System |
| Foundation Type | Unknown |
| Half Bath Total | 1 |
| Heating Fuel | Natural Gas |
| Heating Type | Forced Air |
| Stories Total | 2 |
| Size Interior | 1929 Sqft |
| Type | House |
| Utility Water | Municipal Water |
Parking
| Attached Garage |
Land
| Acreage | No |
| Land Amenities | Golf Nearby, Park, Schools |
| Sewer | Municipal Sewage System |
| Size Depth | 123 Ft |
| Size Frontage | 75 Ft |
| Size Total Text | Under 1/2 Acre |
Rooms
| Level | Type | Length | Width | Dimensions |
|---|---|---|---|---|
| Second Level | 4pc Bathroom | ' x ' | ||
| Second Level | Bedroom | 10'9'' x 9'1'' | ||
| Second Level | Bedroom | 13'5'' x 10'9'' | ||
| Second Level | 4pc Bathroom | ' x ' | ||
| Second Level | Primary Bedroom | 13'5'' x 12'7'' | ||
| Basement | Laundry Room | 12'8'' x 5'8'' | ||
| Basement | Games Room | 22'10'' x 12'1'' | ||
| Basement | Recreation Room | 19'8'' x 14'5'' | ||
| Main Level | 2pc Bathroom | ' x ' | ||
| Main Level | Family Room | 19'0'' x 11'7'' | ||
| Main Level | Dining Room | 10'9'' x 10'0'' | ||
| Main Level | Living Room | 23'0'' x 12'2'' | ||
| Main Level | Kitchen | 15'3'' x 8'11'' |
https://www.realtor.ca/real-estate/27425832/1331-tyandaga-park-drive-burlington
Interested?
Contact us for more information









