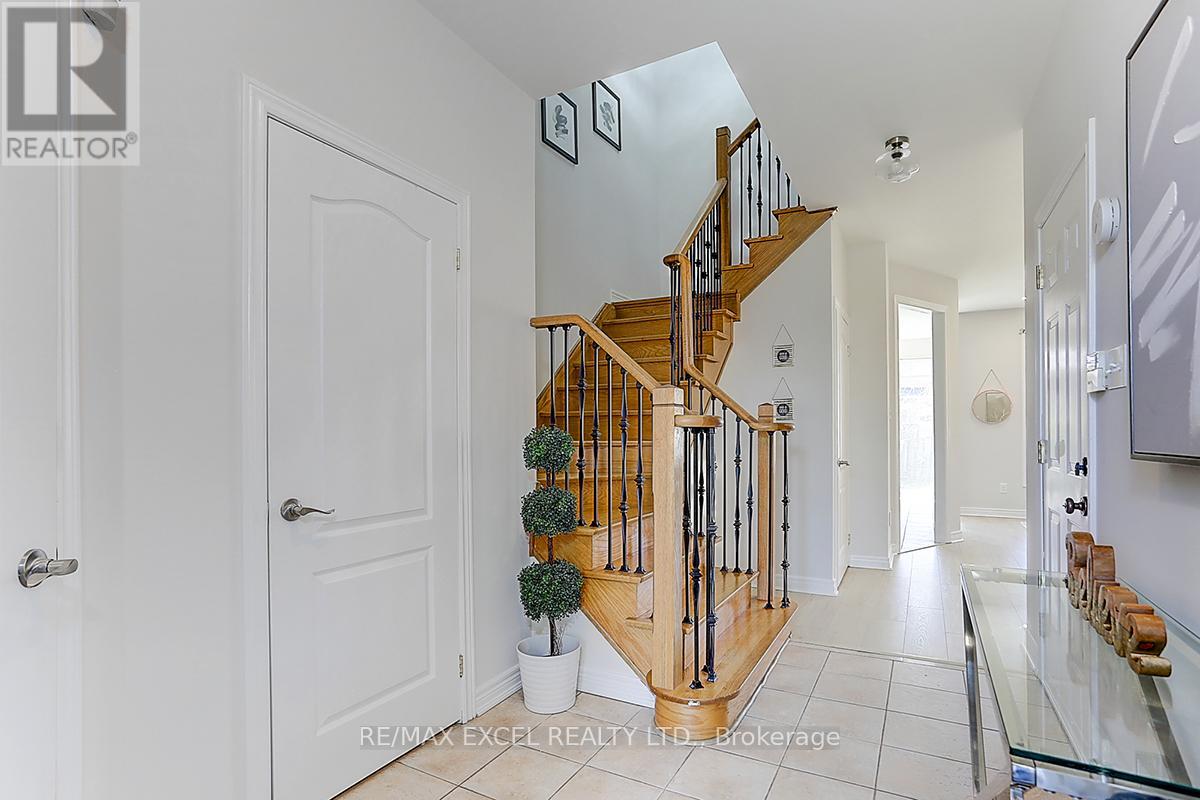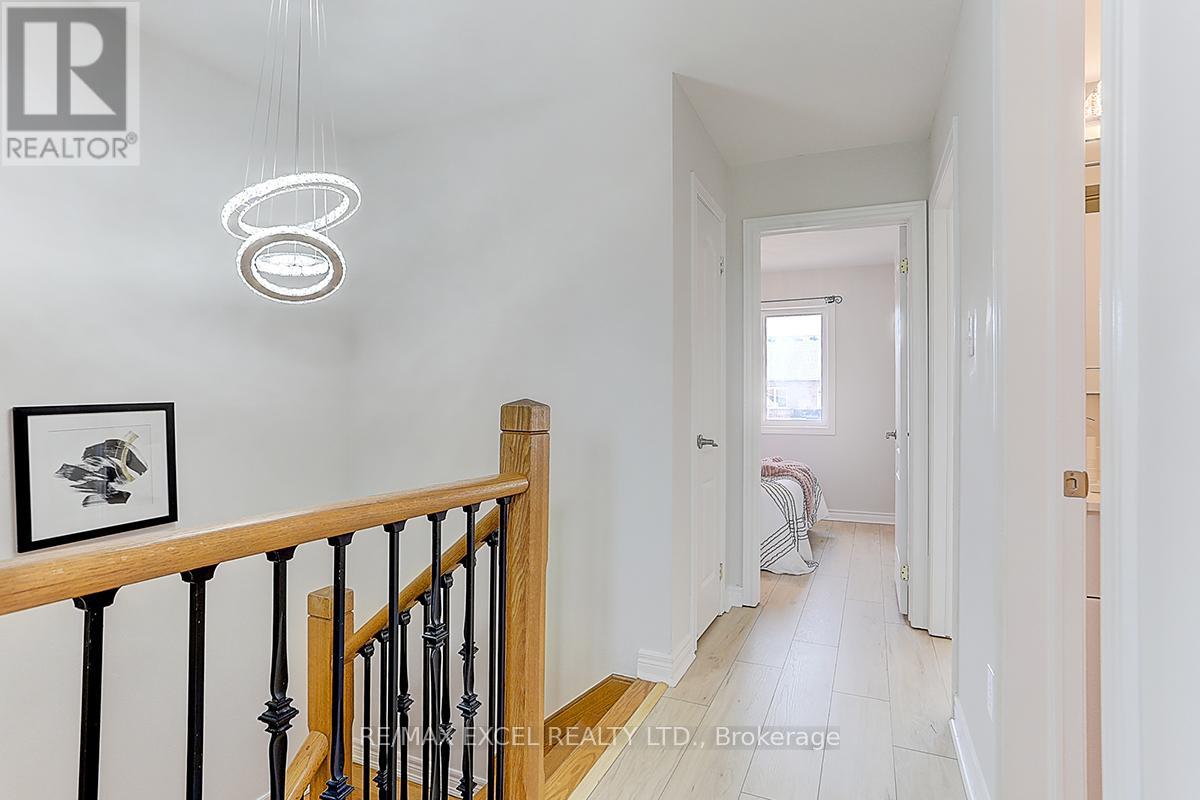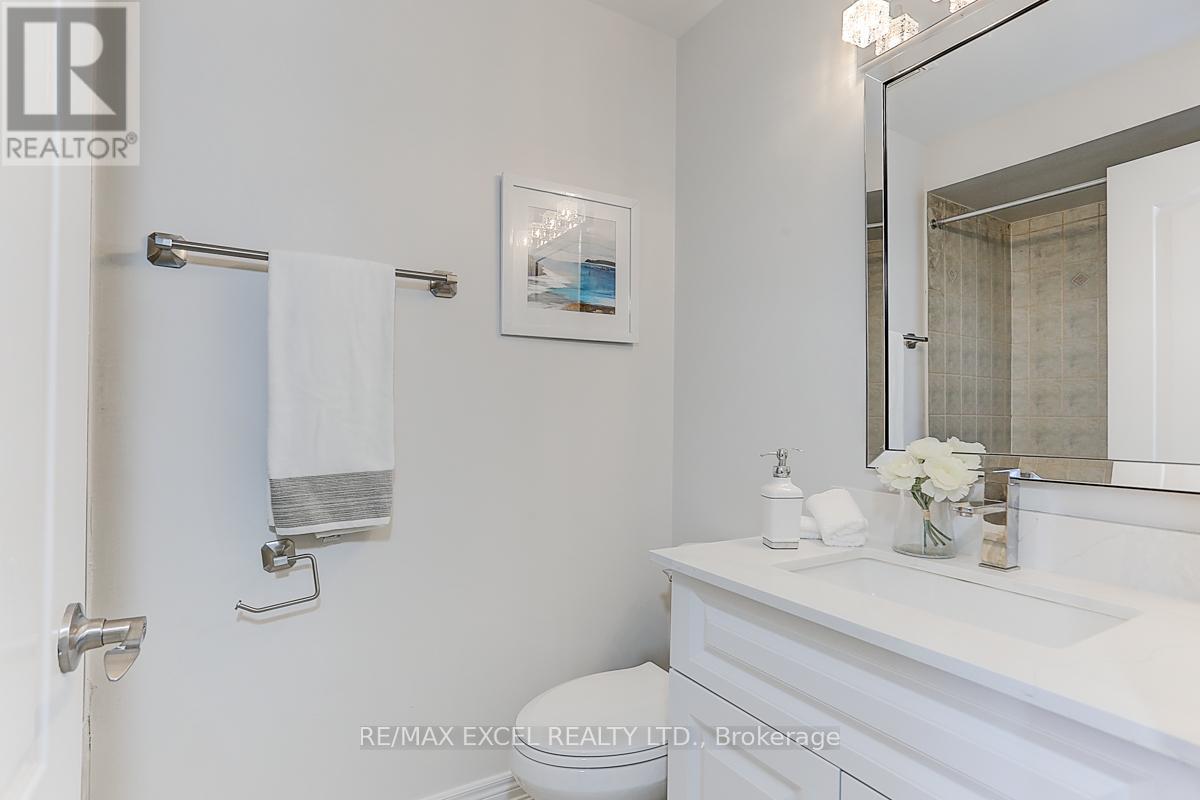6 Coco Avenue Richmond Hill (Rouge Woods), Ontario - MLS#: N9353855
$998,888
This is a Real Freehold Townhouse. - Truly A Gem Of Exuding Relaxation In The Sought After Rouge Woods District Within The Famous Bayview S School Zone. Roaring 9' Ceilings, New popular Width Floor 1st and 2nd floor. Fresh Painted. All new lighting fixtures. Walk-Out To A Magnificent Garden. This Sun-Filled Home Boasts A Finished Bsmt, Access To Garage From Inside Of Home, Wrought Iron Pickets, Oak Staircase, And A Lovely Walking Trail Right Outside Your Doorstep. **** EXTRAS **** Fridge, Stove, Dishwasher, Washer, Dryer, All Electrical Light Fixtures, AC (id:51158)
MLS# N9353855 – FOR SALE : 6 Coco Avenue Rouge Woods Richmond Hill (rouge Woods) – 4 Beds, 4 Baths Attached Row / Townhouse ** This is a Real Freehold Townhouse. – Truly A Gem Of Exuding Relaxation In The Sought After Rouge Woods District Within The Famous Bayview S School Zone. Roaring 9′ Ceilings, New popular Width Floor 1st and 2nd floor. Fresh Painted. All new lighting fixtures. Walk-Out To A Magnificent Garden. This Sun-Filled Home Boasts A Finished Bsmt, Access To Garage From Inside Of Home, Wrought Iron Pickets, Oak Staircase, And A Lovely Walking Trail Right Outside Your Doorstep. **** EXTRAS **** Fridge, Stove, Dishwasher, Washer, Dryer, All Electrical Light Fixtures, AC (id:51158) ** 6 Coco Avenue Rouge Woods Richmond Hill (rouge Woods) **
⚡⚡⚡ Disclaimer: While we strive to provide accurate information, it is essential that you to verify all details, measurements, and features before making any decisions.⚡⚡⚡
📞📞📞Please Call me with ANY Questions, 416-477-2620📞📞📞
Property Details
| MLS® Number | N9353855 |
| Property Type | Single Family |
| Community Name | Rouge Woods |
| Amenities Near By | Park, Public Transit, Schools |
| Parking Space Total | 4 |
About 6 Coco Avenue, Richmond Hill (Rouge Woods), Ontario
Building
| Bathroom Total | 4 |
| Bedrooms Above Ground | 3 |
| Bedrooms Below Ground | 1 |
| Bedrooms Total | 4 |
| Appliances | Garage Door Opener Remote(s) |
| Basement Development | Finished |
| Basement Type | N/a (finished) |
| Construction Style Attachment | Attached |
| Exterior Finish | Brick |
| Flooring Type | Hardwood, Ceramic, Laminate |
| Foundation Type | Unknown |
| Half Bath Total | 1 |
| Heating Fuel | Natural Gas |
| Heating Type | Forced Air |
| Stories Total | 2 |
| Type | Row / Townhouse |
| Utility Water | Municipal Water |
Parking
| Attached Garage |
Land
| Acreage | No |
| Fence Type | Fenced Yard |
| Land Amenities | Park, Public Transit, Schools |
| Sewer | Sanitary Sewer |
| Size Depth | 109 Ft ,10 In |
| Size Frontage | 19 Ft ,8 In |
| Size Irregular | 19.69 X 109.91 Ft |
| Size Total Text | 19.69 X 109.91 Ft |
Rooms
| Level | Type | Length | Width | Dimensions |
|---|---|---|---|---|
| Second Level | Primary Bedroom | 4.21 m | 3.3 m | 4.21 m x 3.3 m |
| Second Level | Bedroom 2 | 3.73 m | 2.92 m | 3.73 m x 2.92 m |
| Second Level | Bedroom 3 | 2.79 m | 2.66 m | 2.79 m x 2.66 m |
| Basement | Den | 2.28 m | 2.03 m | 2.28 m x 2.03 m |
| Basement | Bedroom 4 | 3.35 m | 3.14 m | 3.35 m x 3.14 m |
| Basement | Recreational, Games Room | 3.5 m | 2.46 m | 3.5 m x 2.46 m |
| Main Level | Living Room | 5.46 m | 3.02 m | 5.46 m x 3.02 m |
| Main Level | Dining Room | 5.46 m | 3.02 m | 5.46 m x 3.02 m |
| Main Level | Kitchen | 3.4 m | 2.64 m | 3.4 m x 2.64 m |
| Main Level | Eating Area | 2.4 m | 2.51 m | 2.4 m x 2.51 m |
https://www.realtor.ca/real-estate/27431037/6-coco-avenue-richmond-hill-rouge-woods-rouge-woods
Interested?
Contact us for more information







































