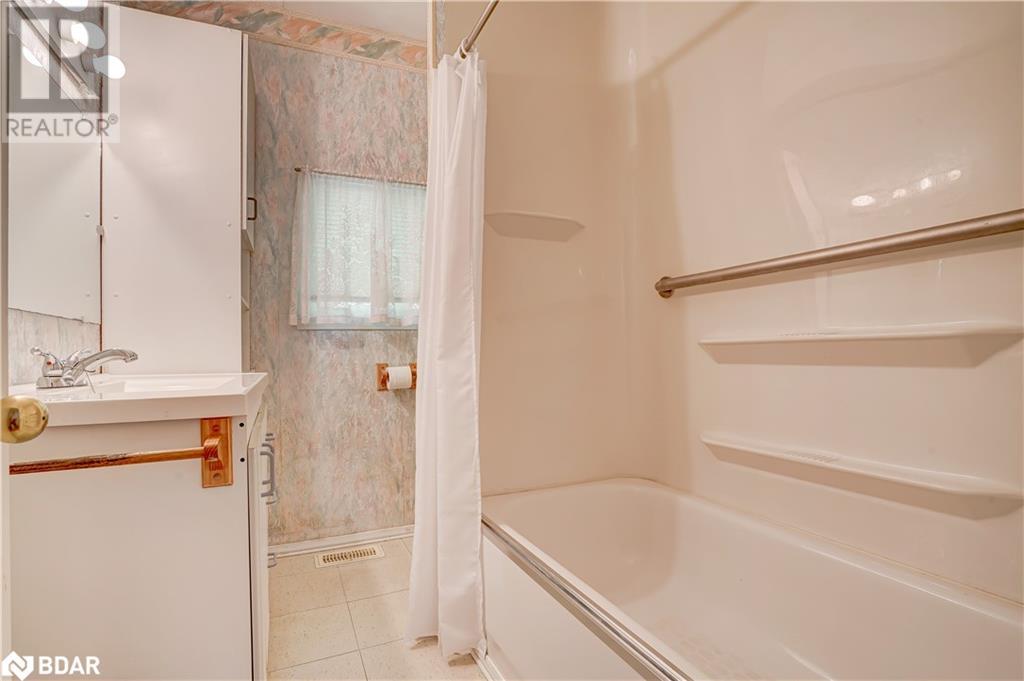133 Westmount Drive N Orillia, Ontario - MLS#: 40647683
$460,000
Welcome to 133 Westmount Dr N. This bungalow is ideal for first-time buyers, downsizers, or anyone seeking a simpler lifestyle. The home offers 3 bedrooms, 1.5 bathrooms, and a large eat-in kitchen with access to the laundry room and side entrance. It also features over 1100 Sq Ft of living space, a spacious living room, an office with a walkout to the backyard, a forced air gas furnace, a metal roof, and two sheds. Conveniently located near shopping, highway access, parks, and more. Dont miss this opportunity! (id:51158)
MLS# 40647683 – FOR SALE : 133 Westmount Drive N Orillia – 3 Beds, 2 Baths Detached House ** Welcome to 133 Westmount Dr N. This bungalow is ideal for first-time buyers, downsizers, or anyone seeking a simpler lifestyle. The home offers 3 bedrooms, 1.5 bathrooms, and a large eat-in kitchen with access to the laundry room and side entrance. It also features over 1100 Sq Ft of living space, a spacious living room, an office with a walkout to the backyard, a forced air gas furnace, a metal roof, and two sheds. Conveniently located near shopping, highway access, parks, and more. Dont miss this opportunity! (id:51158) ** 133 Westmount Drive N Orillia **
⚡⚡⚡ Disclaimer: While we strive to provide accurate information, it is essential that you to verify all details, measurements, and features before making any decisions.⚡⚡⚡
📞📞📞Please Call me with ANY Questions, 416-477-2620📞📞📞
Property Details
| MLS® Number | 40647683 |
| Property Type | Single Family |
| Amenities Near By | Playground, Shopping |
| Community Features | High Traffic Area |
| Equipment Type | Water Heater |
| Features | Paved Driveway |
| Parking Space Total | 4 |
| Rental Equipment Type | Water Heater |
About 133 Westmount Drive N, Orillia, Ontario
Building
| Bathroom Total | 2 |
| Bedrooms Above Ground | 3 |
| Bedrooms Total | 3 |
| Appliances | Dryer, Refrigerator, Stove, Washer |
| Architectural Style | Raised Bungalow |
| Basement Development | Unfinished |
| Basement Type | Crawl Space (unfinished) |
| Constructed Date | 1961 |
| Construction Style Attachment | Detached |
| Cooling Type | None |
| Exterior Finish | Metal, Vinyl Siding |
| Foundation Type | Block |
| Half Bath Total | 1 |
| Heating Fuel | Natural Gas |
| Heating Type | Forced Air |
| Stories Total | 1 |
| Size Interior | 1142 Sqft |
| Type | House |
| Utility Water | Municipal Water |
Land
| Access Type | Highway Nearby |
| Acreage | No |
| Land Amenities | Playground, Shopping |
| Sewer | Municipal Sewage System |
| Size Depth | 243 Ft |
| Size Frontage | 76 Ft |
| Size Irregular | 0.409 |
| Size Total | 0.409 Ac|under 1/2 Acre |
| Size Total Text | 0.409 Ac|under 1/2 Acre |
| Zoning Description | R2 |
Rooms
| Level | Type | Length | Width | Dimensions |
|---|---|---|---|---|
| Main Level | Laundry Room | 11'5'' x 7'0'' | ||
| Main Level | Office | 9'5'' x 7'6'' | ||
| Main Level | 2pc Bathroom | 5'10'' x 2'10'' | ||
| Main Level | 4pc Bathroom | 7'6'' x 5'11'' | ||
| Main Level | Bedroom | 12'0'' x 8'6'' | ||
| Main Level | Bedroom | 11'5'' x 8'8'' | ||
| Main Level | Primary Bedroom | 13'8'' x 10'1'' | ||
| Main Level | Living Room | 16'5'' x 11'5'' | ||
| Main Level | Kitchen | 11'10'' x 11'5'' |
https://www.realtor.ca/real-estate/27424053/133-westmount-drive-n-orillia
Interested?
Contact us for more information




















