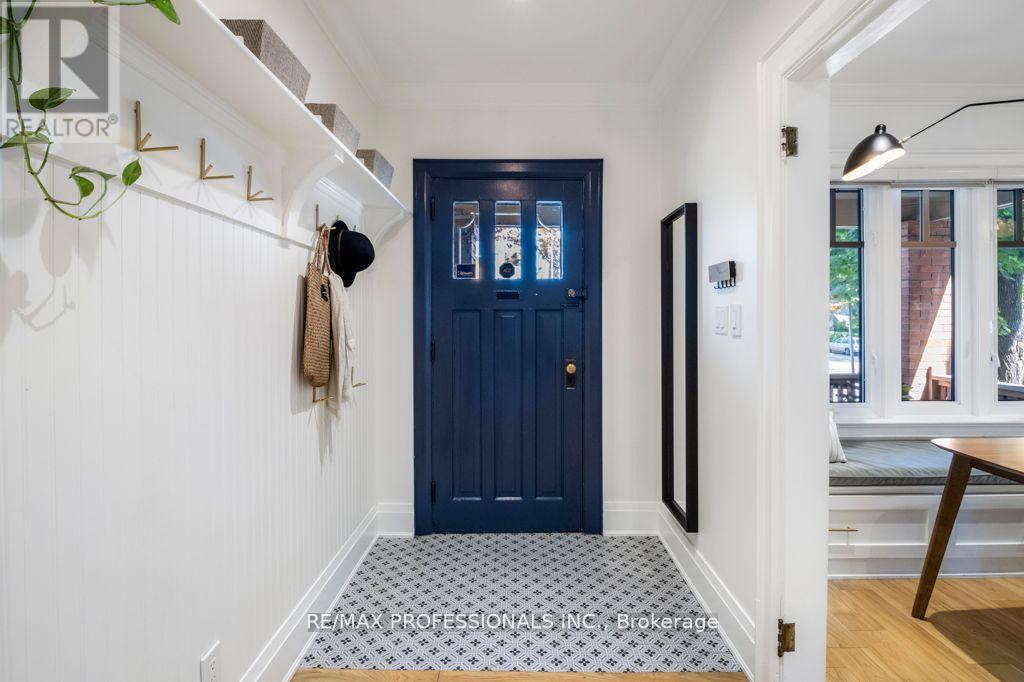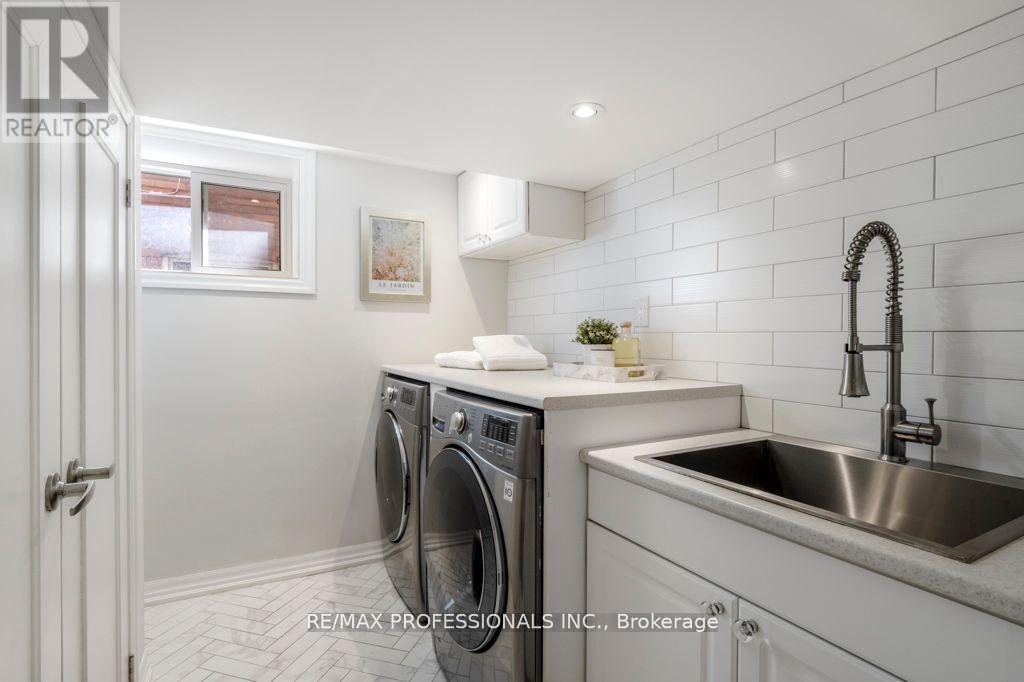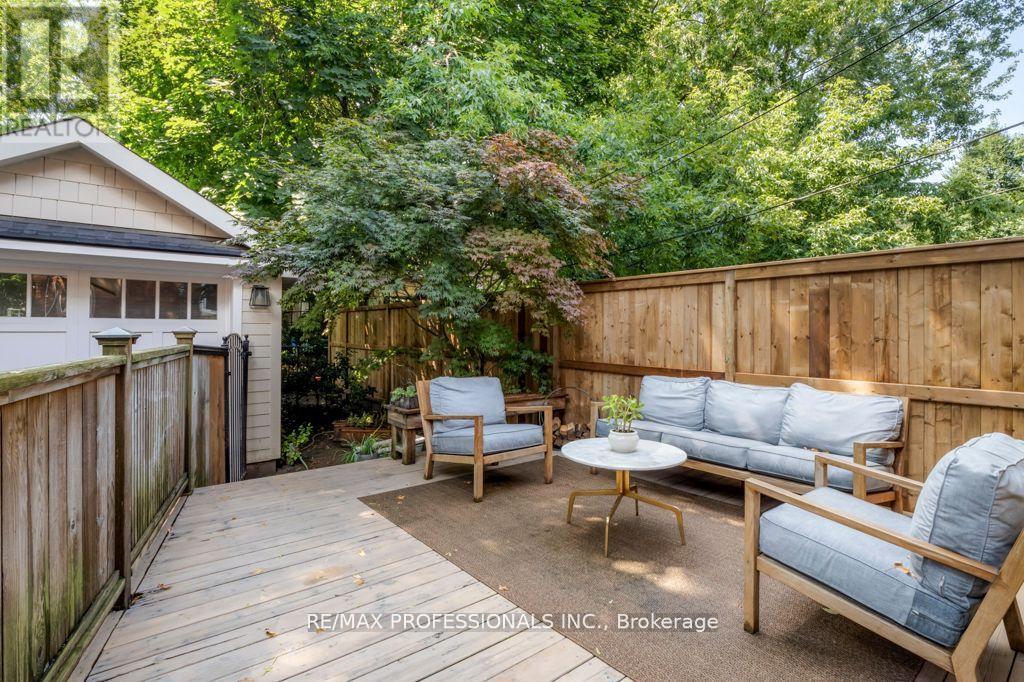476 Runnymede Road Toronto (Runnymede-Bloor West Village), Ontario - MLS#: W9352186
$1,499,000
Remarkable Runnymede! Spacious & Stylishly Renovated 3 + 1 Bedroom Home In Prime Bloor West. The Main Floor Is The Perfect Entertaining Space With Open Concept Living & Dining Room With Charming Bay Window That Has B/I Dining Bench. The Kitchen Features High-End Appliances & Walk-Out To Fenced Backyard. Upstairs Has Three Large Bedrooms & Spa Like Bathroom. The Finished Basement Has An Extra Bedroom, Proper Laundry Room & 3 Pc Bathroom. Fantastic Detached Garage! Actual 2 Car Parking. Located In Highly Desirable Runnymede School District. Easy Access To Transit. This Home Is Truly Turn Key. Open House Saturday & Sunday 11am-1pm **** EXTRAS **** Professionally Landscaped Front Yard With Charming Front Porch. Brand New Fence In Backyard. Short Walk To Shops on Bloor Street W or The Junction. Steps Off Annette. 10 Minute Walk To Runnymede (id:51158)
MLS# W9352186 – FOR SALE : 476 Runnymede Road Runnymede-bloor West Village Toronto (runnymede-bloor West Village) – 4 Beds, 2 Baths Detached House ** Remarkable Runnymede! Spacious & Stylishly Renovated 3 + 1 Bedroom Home In Prime Bloor West. The Main Floor Is The Perfect Entertaining Space With Open Concept Living & Dining Room With Charming Bay Window That Has B/I Dining Bench. The Kitchen Features High-End Appliances & Walk-Out To Fenced Backyard. Upstairs Has Three Large Bedrooms & Spa Like Bathroom. The Finished Basement Has An Extra Bedroom, Proper Laundry Room & 3 Pc Bathroom. Fantastic Detached Garage! Actual 2 Car Parking. Located In Highly Desirable Runnymede School District. Easy Access To Transit. This Home Is Truly Turn Key. Open House Saturday & Sunday 11am-1pm **** EXTRAS **** Professionally Landscaped Front Yard With Charming Front Porch. Brand New Fence In Backyard. Short Walk To Shops on Bloor Street W or The Junction. Steps Off Annette. 10 Minute Walk To Runnymede (id:51158) ** 476 Runnymede Road Runnymede-bloor West Village Toronto (runnymede-bloor West Village) **
⚡⚡⚡ Disclaimer: While we strive to provide accurate information, it is essential that you to verify all details, measurements, and features before making any decisions.⚡⚡⚡
📞📞📞Please Call me with ANY Questions, 416-477-2620📞📞📞
Open House
This property has open houses!
11:00 am
Ends at:1:00 pm
11:00 am
Ends at:1:00 pm
Property Details
| MLS® Number | W9352186 |
| Property Type | Single Family |
| Community Name | Runnymede-Bloor West Village |
| Parking Space Total | 2 |
About 476 Runnymede Road, Toronto (Runnymede-Bloor West Village), Ontario
Building
| Bathroom Total | 2 |
| Bedrooms Above Ground | 3 |
| Bedrooms Below Ground | 1 |
| Bedrooms Total | 4 |
| Appliances | Water Heater, Dryer, Range, Refrigerator, Washer, Window Coverings |
| Basement Development | Finished |
| Basement Type | N/a (finished) |
| Construction Style Attachment | Detached |
| Cooling Type | Central Air Conditioning |
| Exterior Finish | Brick Facing |
| Fireplace Present | Yes |
| Flooring Type | Tile, Laminate |
| Foundation Type | Block |
| Heating Fuel | Natural Gas |
| Heating Type | Forced Air |
| Stories Total | 2 |
| Type | House |
| Utility Water | Municipal Water |
Parking
| Detached Garage |
Land
| Acreage | No |
| Sewer | Sanitary Sewer |
| Size Depth | 100 Ft ,1 In |
| Size Frontage | 20 Ft ,6 In |
| Size Irregular | 20.5 X 100.1 Ft |
| Size Total Text | 20.5 X 100.1 Ft |
Rooms
| Level | Type | Length | Width | Dimensions |
|---|---|---|---|---|
| Second Level | Primary Bedroom | 2.84 m | 4.21 m | 2.84 m x 4.21 m |
| Second Level | Bedroom 2 | 3.23 m | 3.78 m | 3.23 m x 3.78 m |
| Second Level | Bedroom 3 | 3.07 m | 3.03 m | 3.07 m x 3.03 m |
| Second Level | Bathroom | 1.58 m | 3.25 m | 1.58 m x 3.25 m |
| Basement | Bathroom | 2.77 m | 3.44 m | 2.77 m x 3.44 m |
| Basement | Bedroom 4 | 2.6 m | 3.05 m | 2.6 m x 3.05 m |
| Basement | Laundry Room | 2.85 m | 1.72 m | 2.85 m x 1.72 m |
| Main Level | Foyer | 2.2 m | 1.48 m | 2.2 m x 1.48 m |
| Main Level | Dining Room | 3.22 m | 3.2 m | 3.22 m x 3.2 m |
| Main Level | Living Room | 3.15 m | 4.75 m | 3.15 m x 4.75 m |
| Main Level | Kitchen | 3.48 m | 3.01 m | 3.48 m x 3.01 m |
Interested?
Contact us for more information

































