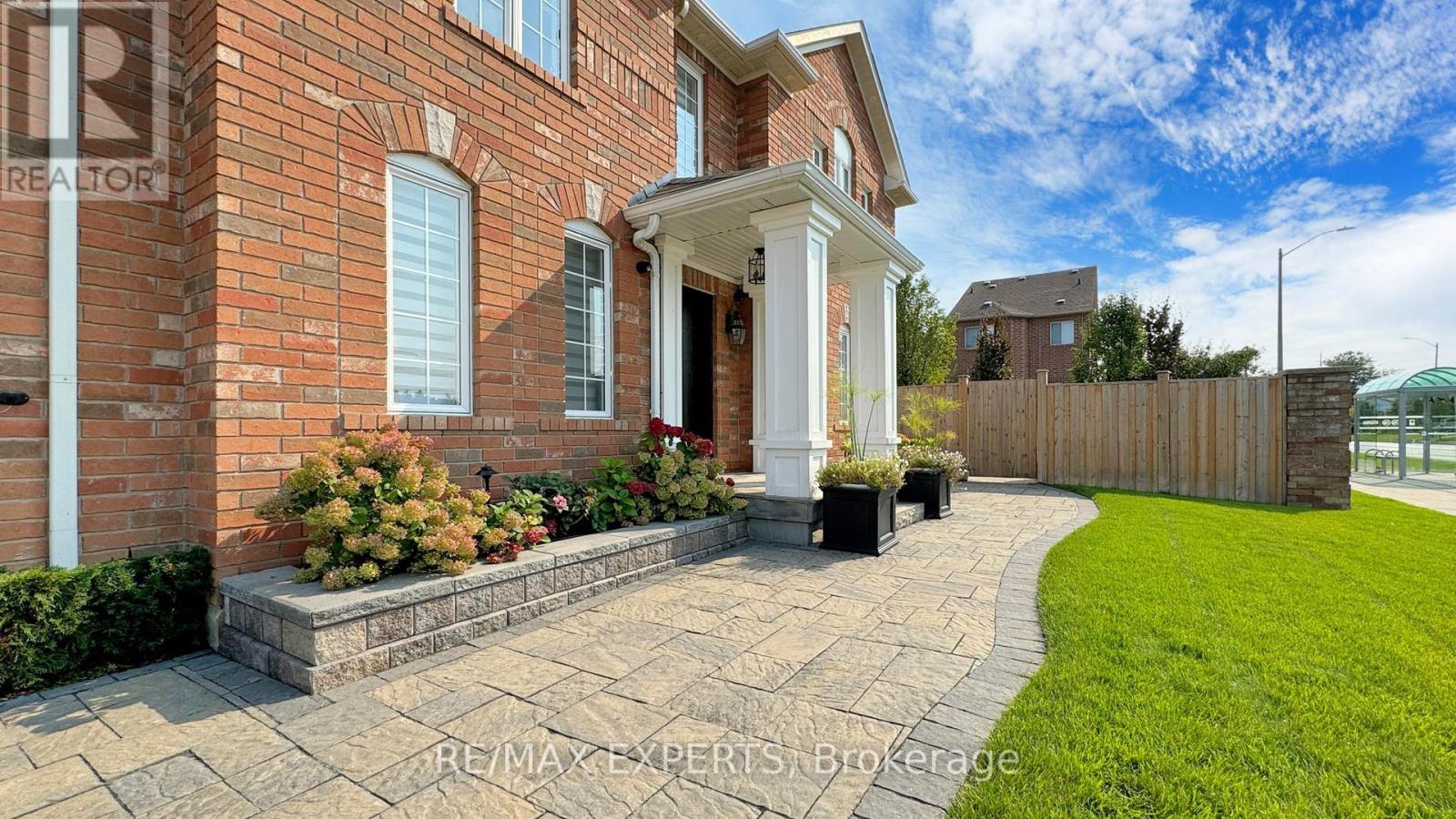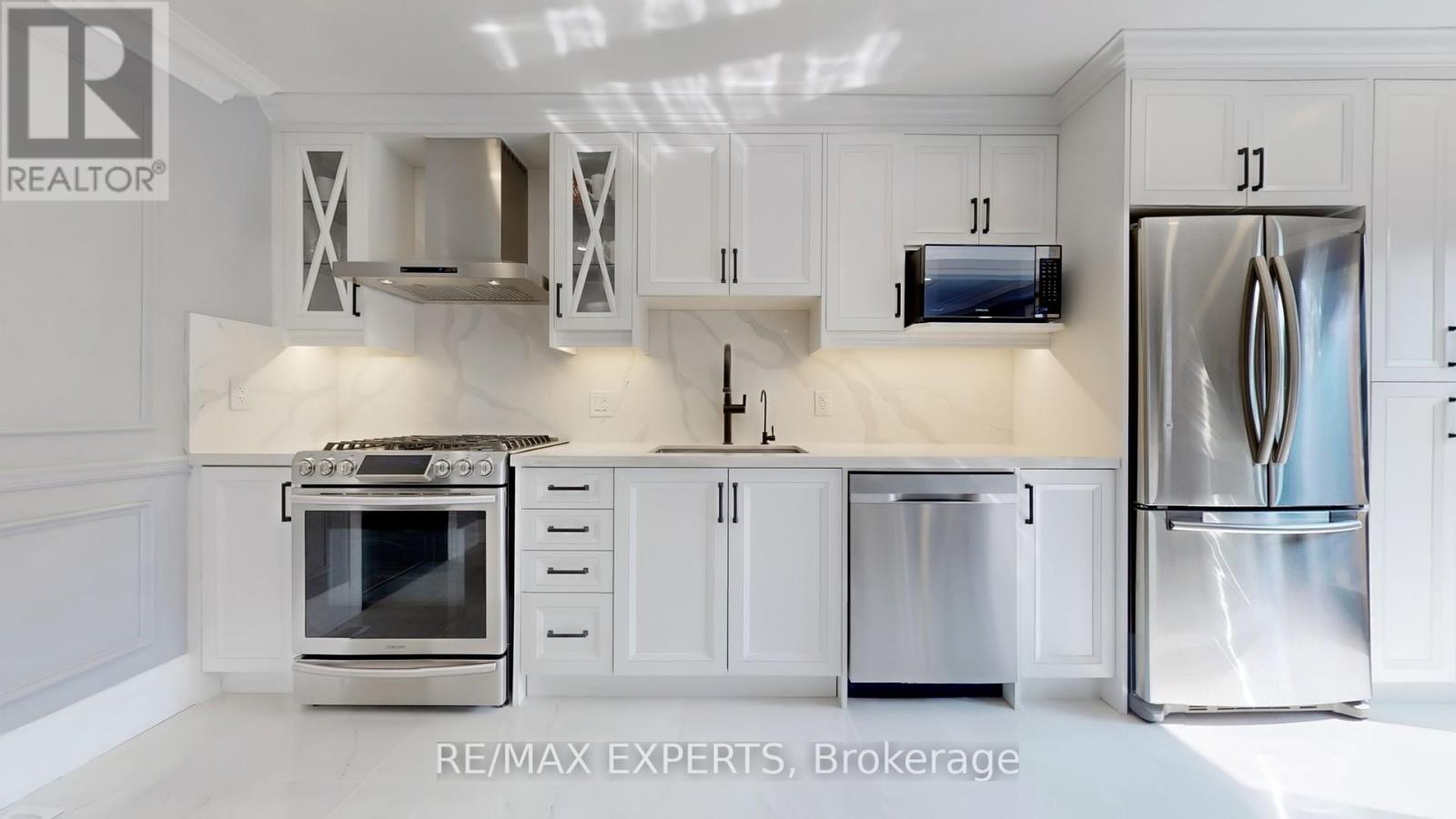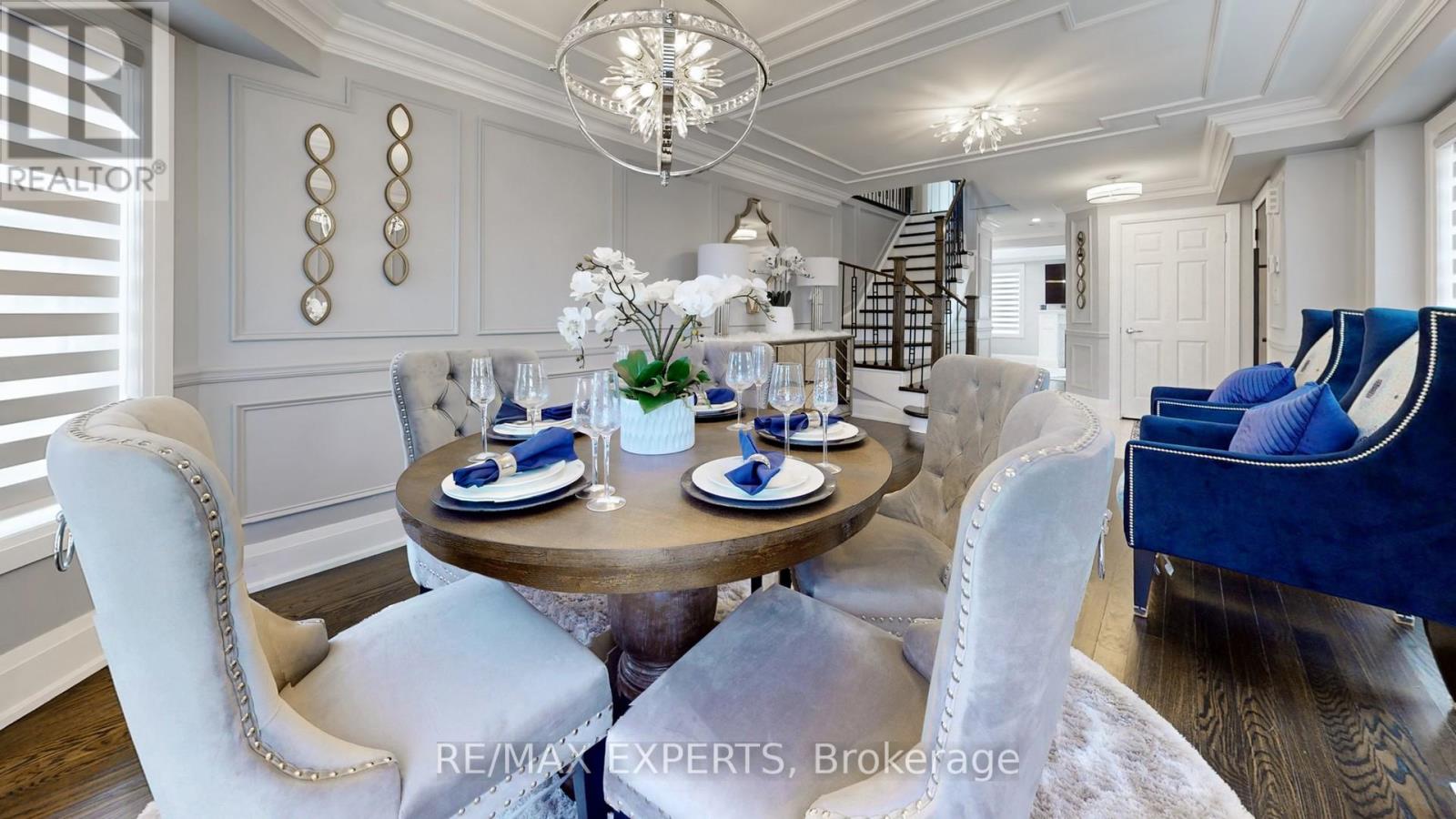106 Greenhalf Drive Ajax (South East), Ontario - MLS#: E9351551
$1,200,000
Introducing 106 Greenhalf Drive, A Luxurious Haven Nestled In Ajax. Prime location! Minutes To HWY 401, Paradise Beach, Schools, Shopping, Dining, Ajax Pickering Hospital and Much More. This Stunning Residence Boasts Sophisticated Upgrades, Including Elegant Crown Molding And Wainscotting Throughout, A Breathtaking Waffle Ceiling On The Main Floor, And Beautiful Hardwood Floors That Flow From The Living And Dining Areas To The Second Level. The Gourmet Kitchen Features A Gas Stove, While The Cozy Family Room Offers A Gas Fireplace, Perfect For Relaxation. Smart Recessed Lighting, Zebra Window Coverings, And The Convenience Of Second-Floor Laundry Elevate Daily Living. Outdoors, Enjoy A Stunningly Interlocked Property, Complete With A Heated 10x10 Shed And A Sprinkler System. The Finished Basement Offers Additional Space, While Security And Audio/Video Systems Ensure Peace Of Mind. Also Explore The Option To Include Designer Furniture, Making This Home Truly Turnkey! **** EXTRAS **** Legally Finished Basement, Thousands On Upgrades! Top Of The Line Stainless Steel Appliances, Upgraded Doors, Finished Garage With Epoxy Flooring, Heated Shed, Fenced Yard, Professional Landscaping, Exterior Pot lights, PRIDE OF OWNERSHIP! (id:51158)
MLS# E9351551 – FOR SALE : 106 Greenhalf Drive South East Ajax (south East) – 3 Beds, 4 Baths Detached House ** Introducing 106 Greenhalf Drive, A Luxurious Haven Nestled In Ajax. Prime location! Minutes To HWY 401, Paradise Beach, Schools, Shopping, Dining, Ajax Pickering Hospital and Much More. This Stunning Residence Boasts Sophisticated Upgrades, Including Elegant Crown Molding And Wainscotting Throughout, A Breathtaking Waffle Ceiling On The Main Floor, And Beautiful Hardwood Floors That Flow From The Living And Dining Areas To The Second Level. The Gourmet Kitchen Features A Gas Stove, While The Cozy Family Room Offers A Gas Fireplace, Perfect For Relaxation. Smart Recessed Lighting, Zebra Window Coverings, And The Convenience Of Second-Floor Laundry Elevate Daily Living. Outdoors, Enjoy A Stunningly Interlocked Property, Complete With A Heated 10×10 Shed And A Sprinkler System. The Finished Basement Offers Additional Space, While Security And Audio/Video Systems Ensure Peace Of Mind. Also Explore The Option To Include Designer Furniture, Making This Home Truly Turnkey! **** EXTRAS **** Legally Finished Basement, Thousands On Upgrades! Top Of The Line Stainless Steel Appliances, Upgraded Doors, Finished Garage With Epoxy Flooring, Heated Shed, Fenced Yard, Professional Landscaping, Exterior Pot lights, PRIDE OF OWNERSHIP! (id:51158) ** 106 Greenhalf Drive South East Ajax (south East) **
⚡⚡⚡ Disclaimer: While we strive to provide accurate information, it is essential that you to verify all details, measurements, and features before making any decisions.⚡⚡⚡
📞📞📞Please Call me with ANY Questions, 416-477-2620📞📞📞
Property Details
| MLS® Number | E9351551 |
| Property Type | Single Family |
| Community Name | South East |
| Amenities Near By | Public Transit |
| Parking Space Total | 4 |
About 106 Greenhalf Drive, Ajax (South East), Ontario
Building
| Bathroom Total | 4 |
| Bedrooms Above Ground | 3 |
| Bedrooms Total | 3 |
| Appliances | Water Softener |
| Basement Development | Finished |
| Basement Type | N/a (finished) |
| Construction Style Attachment | Detached |
| Cooling Type | Central Air Conditioning |
| Exterior Finish | Brick |
| Fireplace Present | Yes |
| Flooring Type | Hardwood, Vinyl, Porcelain Tile |
| Foundation Type | Concrete |
| Half Bath Total | 1 |
| Heating Fuel | Natural Gas |
| Heating Type | Forced Air |
| Stories Total | 2 |
| Type | House |
| Utility Water | Municipal Water |
Parking
| Attached Garage |
Land
| Acreage | No |
| Fence Type | Fenced Yard |
| Land Amenities | Public Transit |
| Sewer | Sanitary Sewer |
| Size Depth | 80 Ft ,4 In |
| Size Frontage | 40 Ft ,3 In |
| Size Irregular | 40.29 X 80.38 Ft |
| Size Total Text | 40.29 X 80.38 Ft |
Rooms
| Level | Type | Length | Width | Dimensions |
|---|---|---|---|---|
| Basement | Recreational, Games Room | 7.39 m | 5.28 m | 7.39 m x 5.28 m |
| Basement | Pantry | 1.7 m | 1.73 m | 1.7 m x 1.73 m |
| Basement | Sitting Room | 5.46 m | 3.58 m | 5.46 m x 3.58 m |
| Main Level | Foyer | 1.75 m | 2.51 m | 1.75 m x 2.51 m |
| Main Level | Living Room | 3.12 m | 3.73 m | 3.12 m x 3.73 m |
| Main Level | Dining Room | 2.49 m | 3.3 m | 2.49 m x 3.3 m |
| Main Level | Family Room | 5.13 m | 4.32 m | 5.13 m x 4.32 m |
| Main Level | Kitchen | 5.41 m | 2.79 m | 5.41 m x 2.79 m |
| Upper Level | Primary Bedroom | 4.52 m | 4.55 m | 4.52 m x 4.55 m |
| Upper Level | Bedroom 2 | 5.51 m | 3.76 m | 5.51 m x 3.76 m |
| Upper Level | Bedroom 3 | 3.05 m | 3.1 m | 3.05 m x 3.1 m |
| Upper Level | Laundry Room | 1.45 m | 1.47 m | 1.45 m x 1.47 m |
https://www.realtor.ca/real-estate/27419932/106-greenhalf-drive-ajax-south-east-south-east
Interested?
Contact us for more information









































