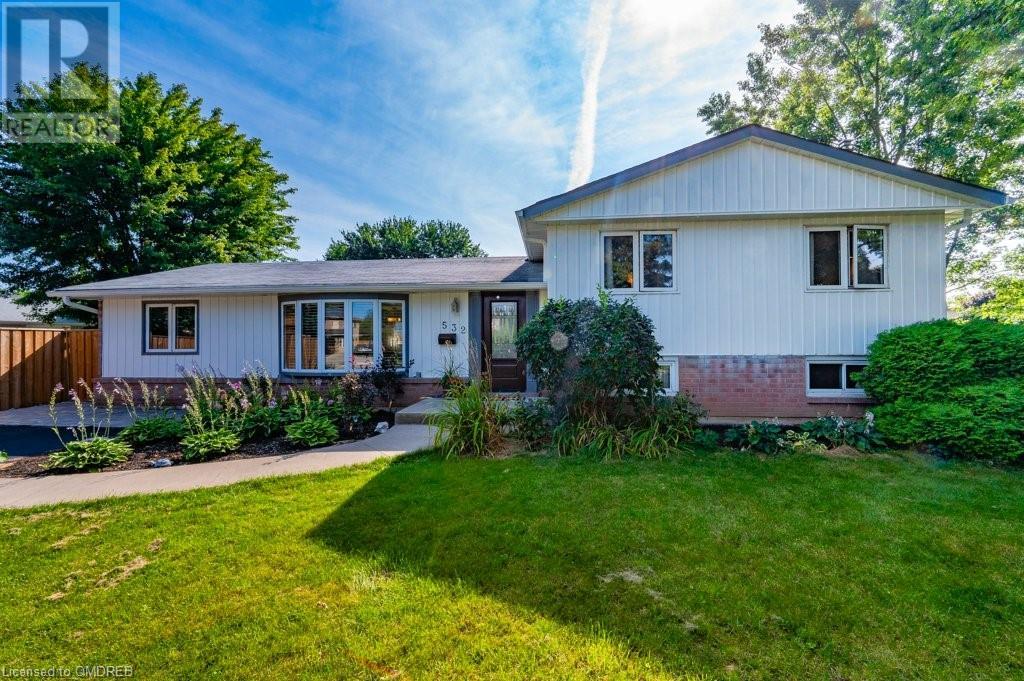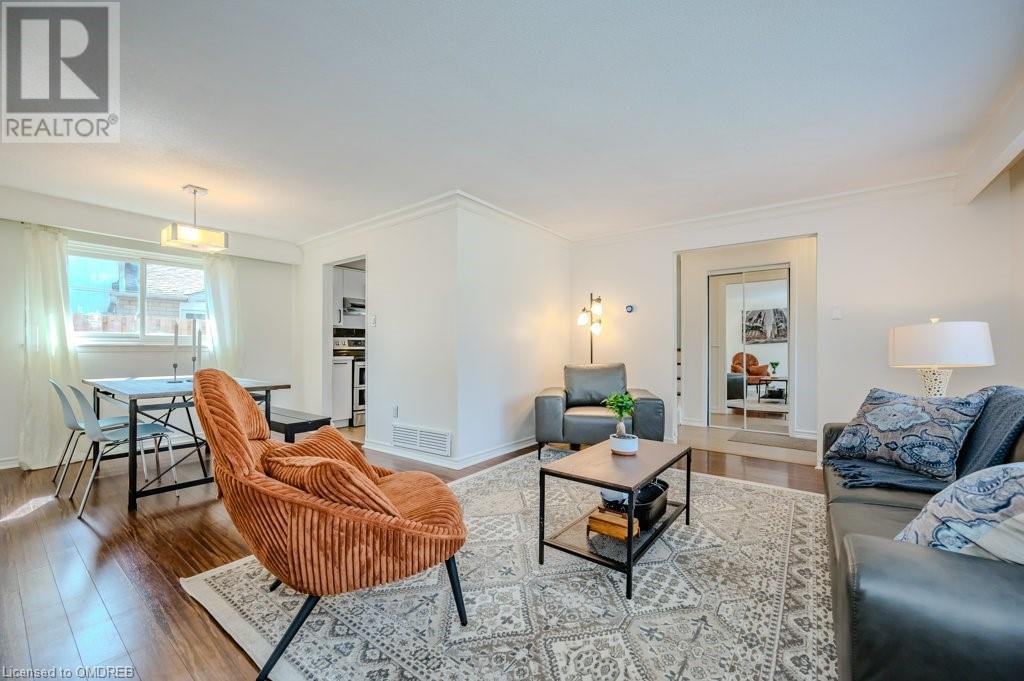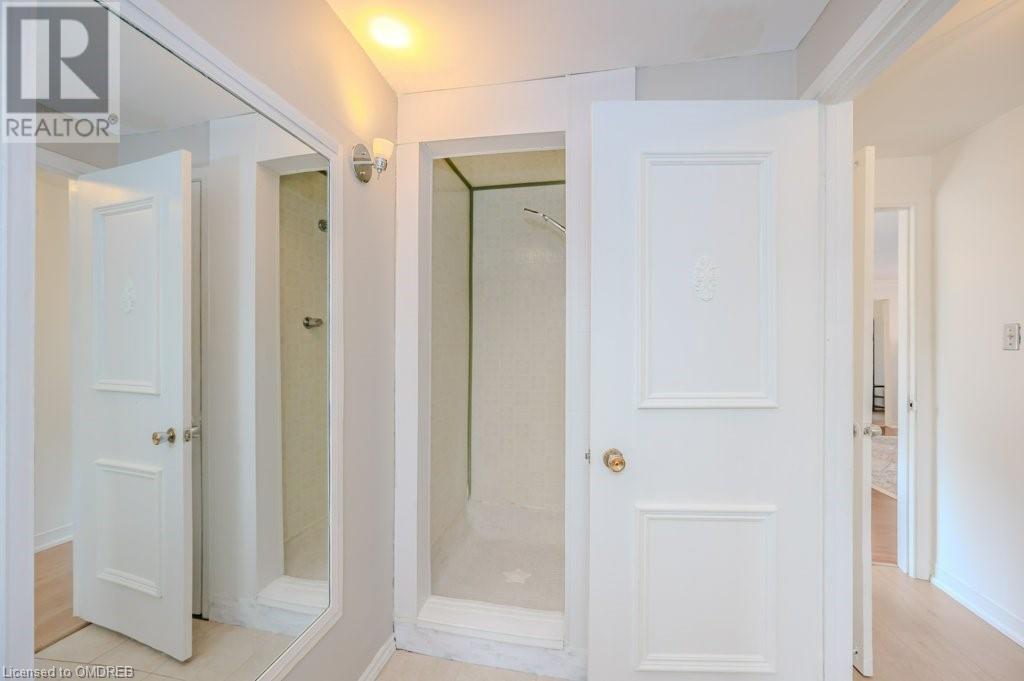532 Churchill Avenue Milton, Ontario - MLS#: 40646653
$869,800
Tucked away on a quiet, family-oriented street, this charming home offers an ideal setting with parks, a splash pad, Robert Baldwin Public School (French Immersion), and Elementary School Catholic Saint-Nicolas all within walking distance. This delightful three-level sidesplit shines with its freshly painted exterior and interior. As you step inside, the main level greets you with a bright, open concept layout, perfect for both everyday living and entertaining. Living and dining areas with laminate flooring, a flexible third bedroom, three-piece bathroom with a porcelain tile floor, and a recently renovated kitchen with soft-close white cabinetry, pantry cupboard, quartz countertops, stainless steel appliances, and convenient access to a cozy side patio can be found on the main level. On the upper level, the primary bedroom has been thoughtfully expanded to include a versatile office or den, which could easily be converted back into an additional bedroom. The upper level also features a stylish five-piece bathroom, complete with a new vanity with double sinks, and another sizable bedroom. Downstairs, the professionally finished basement offers an expansive recreation room with laminate flooring and a natural gas fireplace, creating a perfect space for movie marathons or game nights. Recent upgrades include a refinished deck (2024), pool pump (2024), pool filter (2022), and pool liner (2021). The back yard, featuring a deck with pergola, an inground solar-heated pool with an interlock surround, pool house, and cozy firepit is ideal for endless outdoor fun and relaxation. If you’re looking to custom build your dream home, the large lot provides the perfect canvas. With easy access to Highway #401, this property is perfect for commuters. (id:51158)
MLS# 40646653 – FOR SALE : 532 Churchill Avenue Milton – 4 Beds, 2 Baths Detached House ** Tucked away on a quiet, family-oriented street, this charming home offers an ideal setting with parks, a splash pad, Robert Baldwin Public School (French Immersion), and Elementary School Catholic Saint-Nicolas all within walking distance. This delightful three-level sidesplit shines with its freshly painted exterior and interior. As you step inside, the main level greets you with a bright, open concept layout, perfect for both everyday living and entertaining. Living and dining areas with laminate flooring, a flexible third bedroom, three-piece bathroom with a porcelain tile floor, and a recently renovated kitchen with soft-close white cabinetry, pantry cupboard, quartz countertops, stainless steel appliances, and convenient access to a cozy side patio can be found on the main level. On the upper level, the primary bedroom has been thoughtfully expanded to include a versatile office or den, which could easily be converted back into an additional bedroom. The upper level also features a stylish five-piece bathroom, complete with a new vanity with double sinks, and another sizable bedroom. Downstairs, the professionally finished basement offers an expansive recreation room with laminate flooring and a natural gas fireplace, creating a perfect space for movie marathons or game nights. Recent upgrades include a refinished deck (2024), pool pump (2024), pool filter (2022), and pool liner (2021). The back yard, featuring a deck with pergola, an inground solar-heated pool with an interlock surround, pool house, and cozy firepit is ideal for endless outdoor fun and relaxation. If you’re looking to custom build your dream home, the large lot provides the perfect canvas. With easy access to Highway #401, this property is perfect for commuters. (id:51158) ** 532 Churchill Avenue Milton **
⚡⚡⚡ Disclaimer: While we strive to provide accurate information, it is essential that you to verify all details, measurements, and features before making any decisions.⚡⚡⚡
📞📞📞Please Call me with ANY Questions, 416-477-2620📞📞📞
Property Details
| MLS® Number | 40646653 |
| Property Type | Single Family |
| Amenities Near By | Golf Nearby, Hospital, Park, Place Of Worship, Public Transit, Schools, Shopping |
| Equipment Type | Water Heater |
| Features | Paved Driveway |
| Parking Space Total | 4 |
| Pool Type | Inground Pool |
| Rental Equipment Type | Water Heater |
| Structure | Shed, Porch |
About 532 Churchill Avenue, Milton, Ontario
Building
| Bathroom Total | 2 |
| Bedrooms Above Ground | 4 |
| Bedrooms Total | 4 |
| Appliances | Dishwasher, Dryer, Refrigerator, Stove, Washer, Hood Fan, Window Coverings |
| Basement Development | Finished |
| Basement Type | Full (finished) |
| Constructed Date | 1972 |
| Construction Style Attachment | Detached |
| Cooling Type | Central Air Conditioning |
| Exterior Finish | Brick, Vinyl Siding |
| Fireplace Present | Yes |
| Fireplace Total | 1 |
| Foundation Type | Poured Concrete |
| Heating Fuel | Natural Gas |
| Heating Type | Forced Air |
| Size Interior | 1366.42 Sqft |
| Type | House |
| Utility Water | Municipal Water |
Land
| Access Type | Highway Nearby |
| Acreage | No |
| Fence Type | Fence |
| Land Amenities | Golf Nearby, Hospital, Park, Place Of Worship, Public Transit, Schools, Shopping |
| Sewer | Municipal Sewage System |
| Size Depth | 72 Ft |
| Size Frontage | 109 Ft |
| Size Total Text | Under 1/2 Acre |
| Zoning Description | R4-3 |
Rooms
| Level | Type | Length | Width | Dimensions |
|---|---|---|---|---|
| Second Level | 5pc Bathroom | 8'10'' x 7'9'' | ||
| Second Level | Bedroom | 12'4'' x 9'7'' | ||
| Second Level | Bedroom | 9'1'' x 11'4'' | ||
| Second Level | Primary Bedroom | 12'7'' x 9'7'' | ||
| Basement | Laundry Room | 9'3'' x 7'8'' | ||
| Basement | Recreation Room | 24'6'' x 20'4'' | ||
| Main Level | 3pc Bathroom | 9'11'' x 4'11'' | ||
| Main Level | Bedroom | 10'0'' x 12'7'' | ||
| Main Level | Kitchen | 12'4'' x 9'7'' | ||
| Main Level | Dining Room | 9'6'' x 9'11'' | ||
| Main Level | Living Room | 15'9'' x 11'6'' |
https://www.realtor.ca/real-estate/27418469/532-churchill-avenue-milton
Interested?
Contact us for more information



































