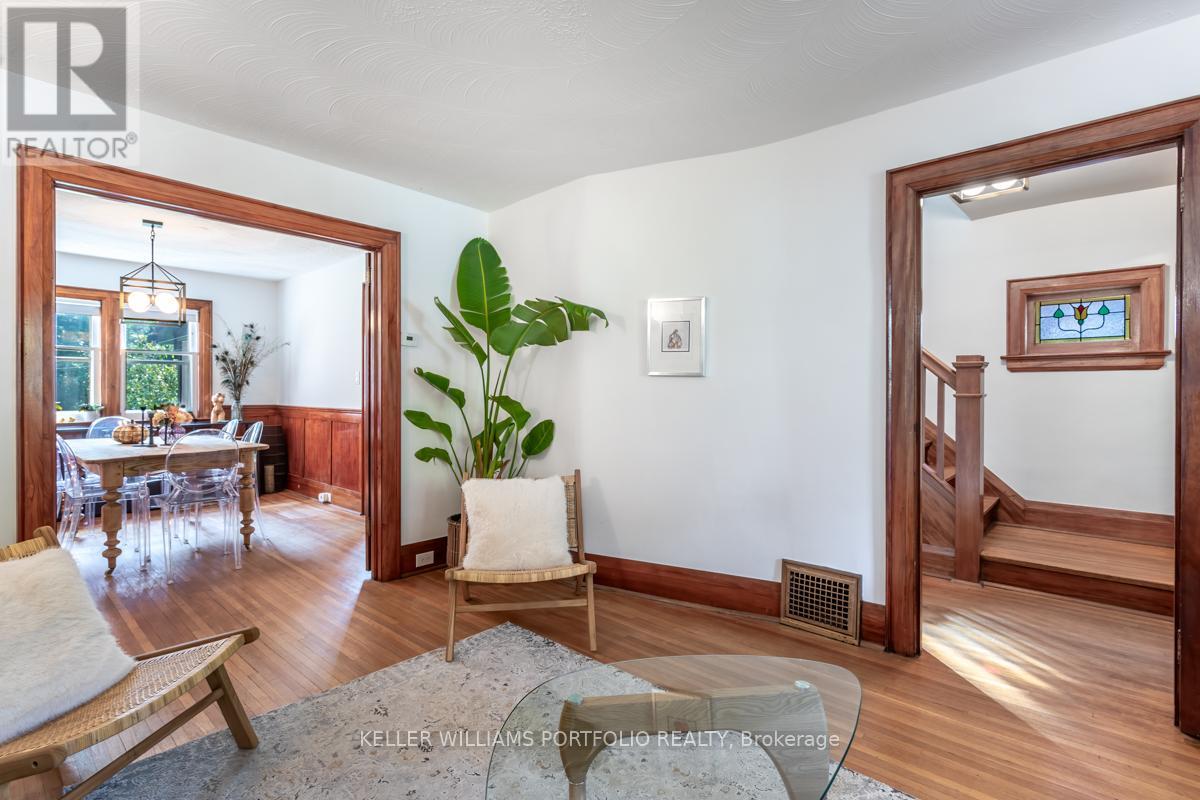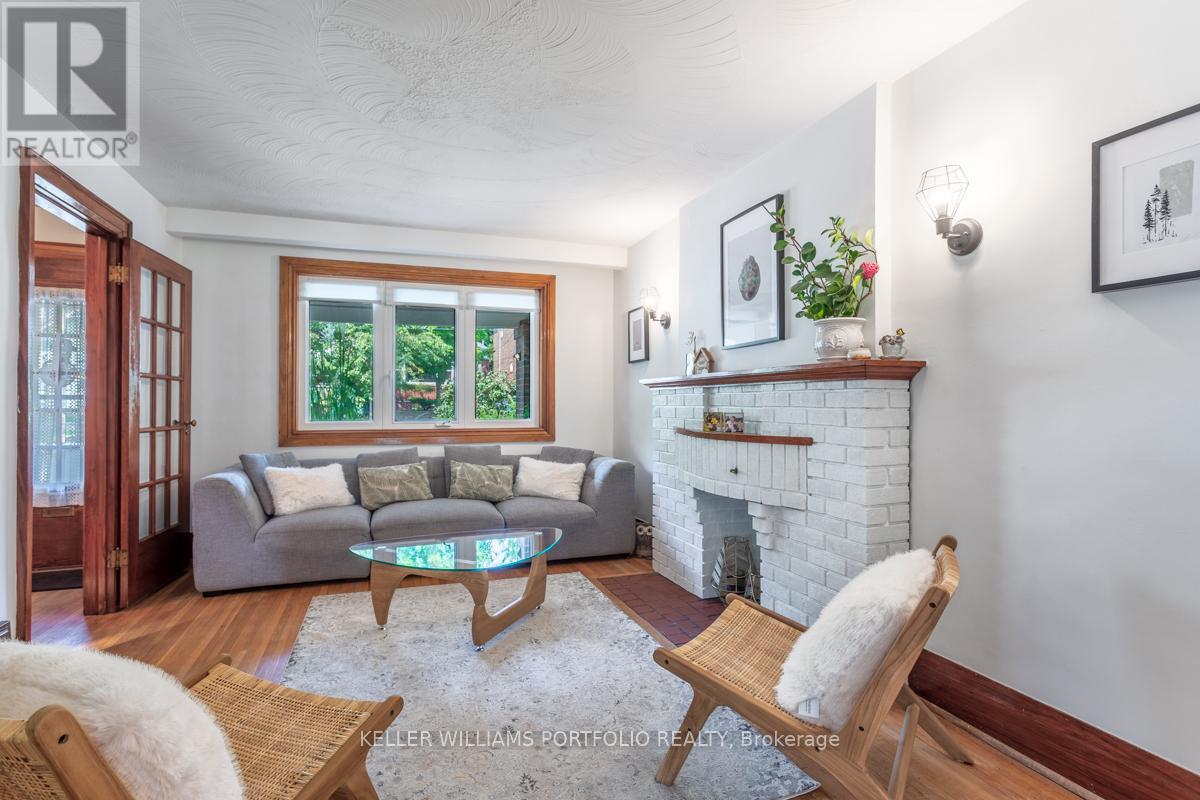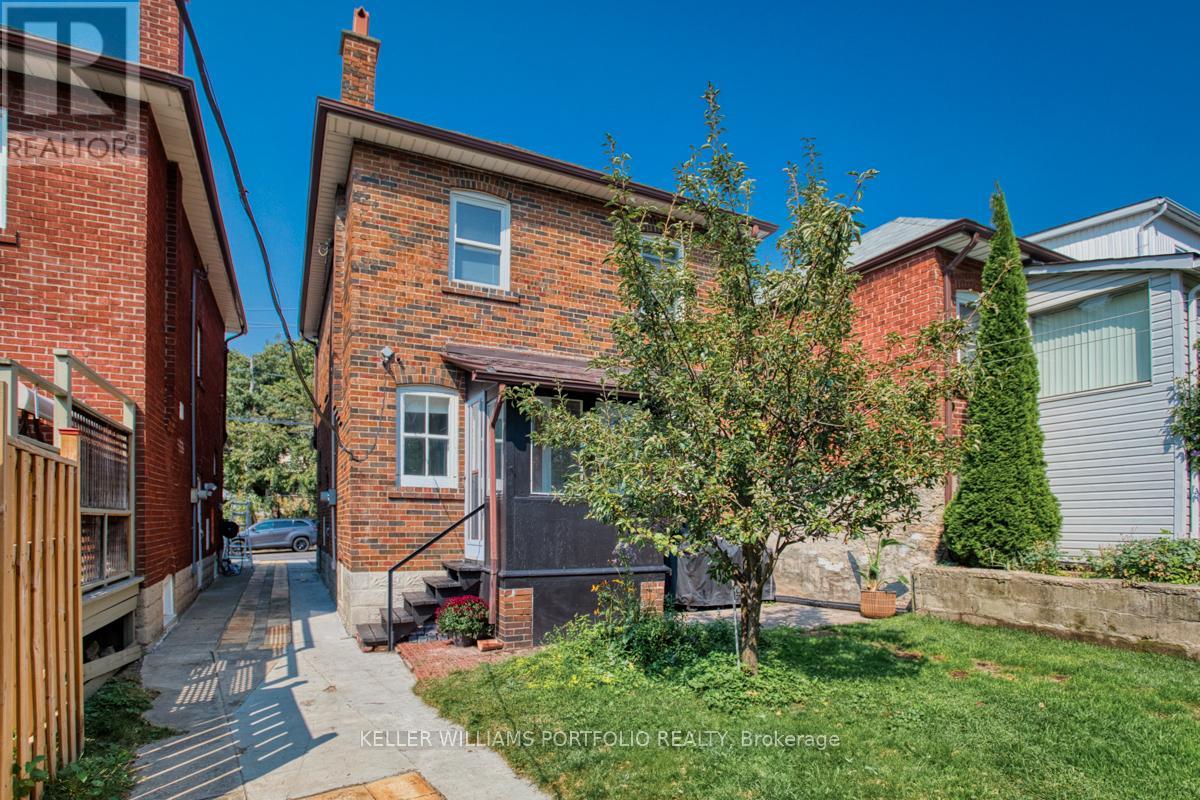91 Morningside Avenue Toronto (High Park-Swansea), Ontario - MLS#: W9350630
$1,399,000
Welcome to 91 Morningside, a gorgeous Swansea home with its original charm preserved. Sunny, large and private backyard offers plenty of space for entertaining and gardening. Fireplace is ornamental only. Driveway is mutual, but you posses right of way for parking at back, suitable for smaller vehicles plus the private parking pad at front. Home offers three bedrooms and a bathroom, with potential for a second bath in the basement. Living space is cozy and welcoming with a lot of morning sunlight. Beautiful details, like the original stained glass windows that adorn the staircase. Basement has a separate entrance. Home is superbly located for growing families near schools, parks, Lakeshore and Humber River, highway access, shops and restaurants of Bloor St. We're steps from downtown and all the entertainment you can imagine. Immediate neighbors are fantastic, very quiet living with focus on families. Convenience, tranquil nature, and charm sum it up. **** EXTRAS **** Private parking at front. 3D render for new kitchen to be installed prior to closing included in MLS photos. Please don't hesitate to contact me with any questions you may have (id:51158)
MLS# W9350630 – FOR SALE : 91 Morningside Avenue High Park-swansea Toronto (high Park-swansea) – 3 Beds, 2 Baths Detached House ** Welcome to 91 Morningside, a gorgeous Swansea home with its original charm preserved. Sunny, large and private backyard offers plenty of space for entertaining and gardening. Fireplace is ornamental only. Driveway is mutual, but you posses right of way for parking at back, suitable for smaller vehicles plus the private parking pad at front. Home offers three bedrooms and a bathroom, with potential for a second bath in the basement. Living space is cozy and welcoming with a lot of morning sunlight. Beautiful details, like the original stained glass windows that adorn the staircase. Basement has a separate entrance. Home is superbly located for growing families near schools, parks, Lakeshore and Humber River, highway access, shops and restaurants of Bloor St. We’re steps from downtown and all the entertainment you can imagine. Immediate neighbors are fantastic, very quiet living with focus on families. Convenience, tranquil nature, and charm sum it up. **** EXTRAS **** Private parking at front. 3D render for new kitchen to be installed prior to closing included in MLS photos. Please don’t hesitate to contact me with any questions you may have (id:51158) ** 91 Morningside Avenue High Park-swansea Toronto (high Park-swansea) **
⚡⚡⚡ Disclaimer: While we strive to provide accurate information, it is essential that you to verify all details, measurements, and features before making any decisions.⚡⚡⚡
📞📞📞Please Call me with ANY Questions, 416-477-2620📞📞📞
Open House
This property has open houses!
12:00 pm
Ends at:1:00 pm
12:00 pm
Ends at:4:00 pm
Property Details
| MLS® Number | W9350630 |
| Property Type | Single Family |
| Community Name | High Park-Swansea |
| Amenities Near By | Park, Place Of Worship, Public Transit, Schools |
| Features | Ravine |
| Parking Space Total | 2 |
About 91 Morningside Avenue, Toronto (High Park-Swansea), Ontario
Building
| Bathroom Total | 2 |
| Bedrooms Above Ground | 3 |
| Bedrooms Total | 3 |
| Amenities | Fireplace(s) |
| Appliances | Dryer, Freezer, Refrigerator, Two Stoves, Washer |
| Basement Features | Separate Entrance |
| Basement Type | Full |
| Construction Style Attachment | Detached |
| Cooling Type | Central Air Conditioning |
| Exterior Finish | Brick |
| Fireplace Present | Yes |
| Flooring Type | Hardwood, Vinyl, Tile |
| Foundation Type | Block |
| Half Bath Total | 1 |
| Heating Fuel | Natural Gas |
| Heating Type | Forced Air |
| Stories Total | 2 |
| Type | House |
| Utility Water | Municipal Water |
Parking
| Detached Garage |
Land
| Acreage | No |
| Land Amenities | Park, Place Of Worship, Public Transit, Schools |
| Sewer | Sanitary Sewer |
| Size Depth | 119 Ft ,6 In |
| Size Frontage | 25 Ft ,6 In |
| Size Irregular | 25.51 X 119.58 Ft |
| Size Total Text | 25.51 X 119.58 Ft |
| Surface Water | Lake/pond |
Rooms
| Level | Type | Length | Width | Dimensions |
|---|---|---|---|---|
| Second Level | Bedroom | 3.96 m | 2.74 m | 3.96 m x 2.74 m |
| Second Level | Bedroom 2 | 3.96 m | 2.74 m | 3.96 m x 2.74 m |
| Second Level | Primary Bedroom | 4.57 m | 2.72 m | 4.57 m x 2.72 m |
| Second Level | Bathroom | 1.87 m | 1.67 m | 1.87 m x 1.67 m |
| Main Level | Living Room | 4.54 m | 2.72 m | 4.54 m x 2.72 m |
| Main Level | Dining Room | 3.68 m | 2.77 m | 3.68 m x 2.77 m |
| Main Level | Kitchen | 3.9 m | 2.16 m | 3.9 m x 2.16 m |
Interested?
Contact us for more information


































