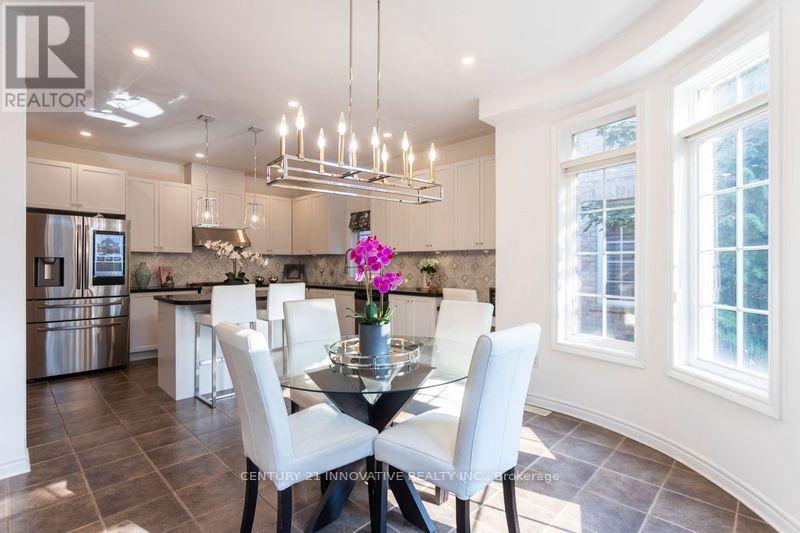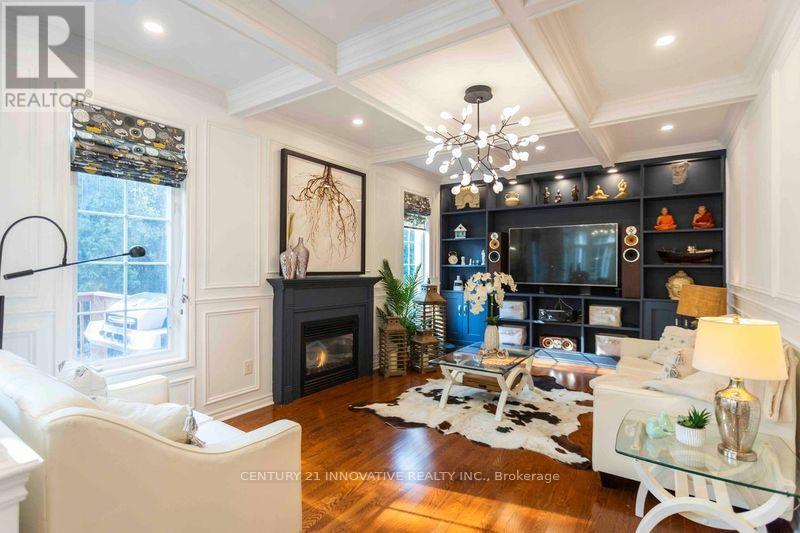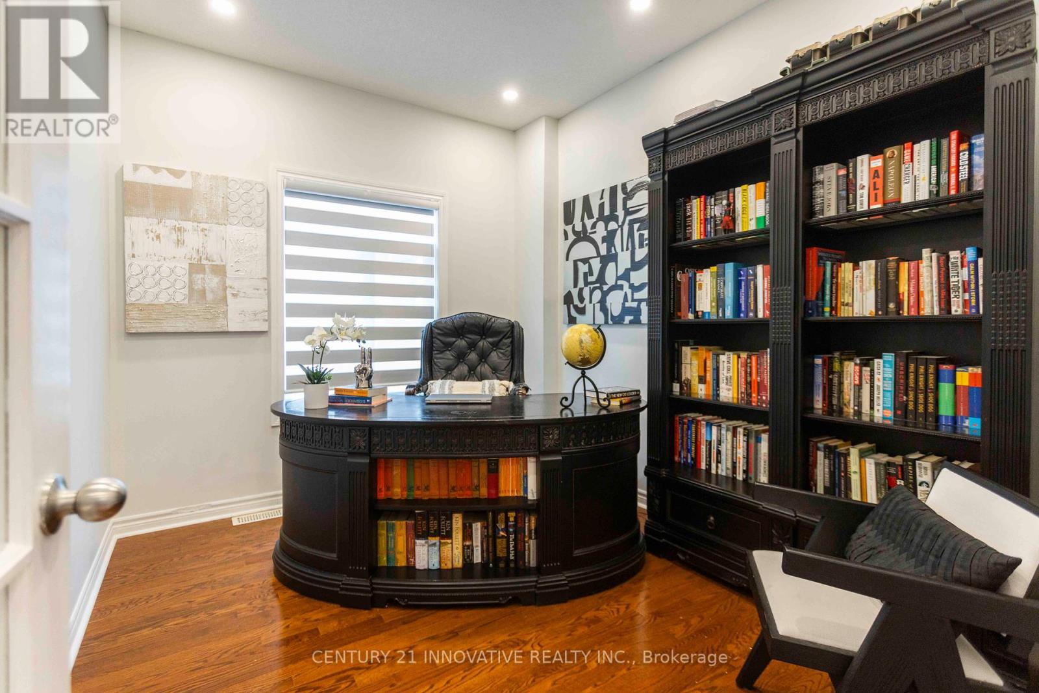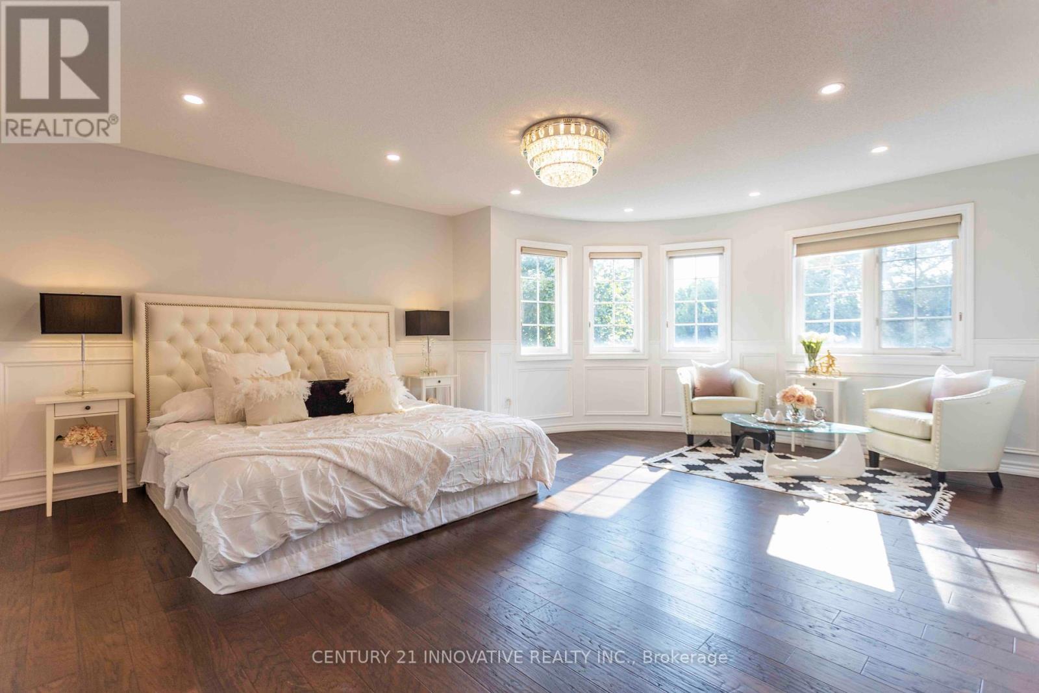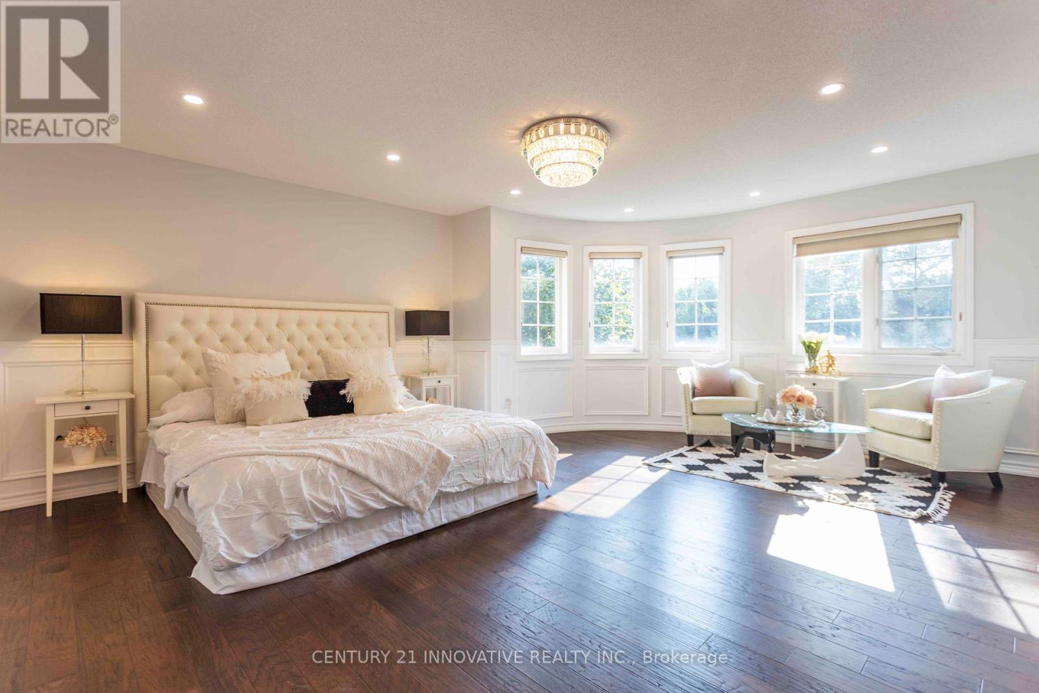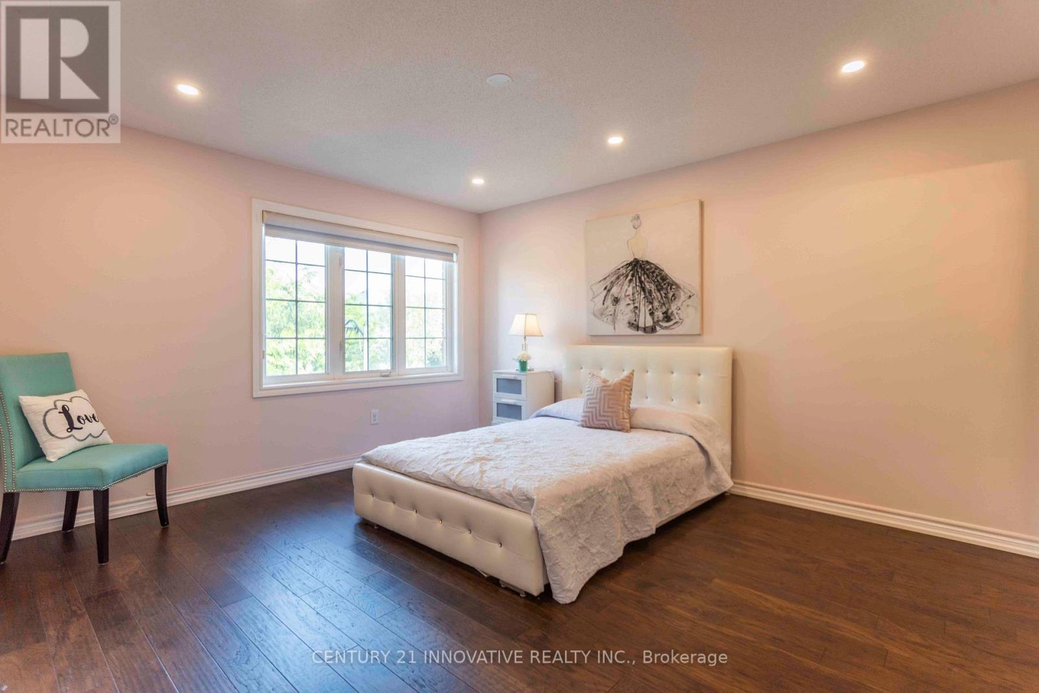147 Rivers Edge Place Whitby (Taunton North), Ontario - MLS#: E9349792
$1,599,000
Executive Home In Most desirable Neighbourhood of Whitby .Lifted From The Pages Of A Magazine! Spectacular 3200 Sqft, 4 +1 Bedrooms 5 Bath W/ Walkout Basement, Manicured Professional Landscaped Gardens & Walkout to Private yard with Ravine. Total living space appx 4500. No Detail Has Been Overlooked From The Extensive Hardwood Floors, Upgraded Trim, Custom Light Fixtures & Drapes, Convenient Main Floor Laundry W/Gar Access to Basement. Open Concept Flr Plan Boasting Incredible Bay Windows Thru Including Breakfast Area. Top-Of-The-Line appliances, Custom Hood Range, Upstairs Offers 4 Generous Bedrooms with Three washrooms, Oversize Main bedroom with Large walking closet. Enjoy Nature Right In Your Backyard with Landscaping, Walking Trails. Great place to entertain Large family gatherings on weekend and holidays! Good school district including French Immersion, Step to Transit, Big Grocery Stores, Gas Stations, Big Plaza, Recreation Centre, Close to HWY 407 / 412 & 401. Virtual Tour coming soon. Open House Saturday & Sunday September 21st & 22nd 2:00pm to 4:00pm. **** EXTRAS **** Main Floor Office, Ravine Lot, Walk Out Basement, waffled ceiling in family room, exquisite wainscoting throughout, Custom Lighting, smart toilet (id:51158)
MLS# E9349792 – FOR SALE : 147 Rivers Edge Place Taunton North Whitby (taunton North) – 5 Beds, 5 Baths Detached House ** Executive Home In Most desirable Neighbourhood of Whitby .Lifted From The Pages Of A Magazine! Spectacular 3200 Sqft, 4 +1 Bedrooms 5 Bath W/ Walkout Basement, Manicured Professional Landscaped Gardens & Walkout to Private yard with Ravine. Total living space appx 4500. No Detail Has Been Overlooked From The Extensive Hardwood Floors, Upgraded Trim, Custom Light Fixtures & Drapes, Convenient Main Floor Laundry W/Gar Access to Basement. Open Concept Flr Plan Boasting Incredible Bay Windows Thru Including Breakfast Area. Top-Of-The-Line appliances, Custom Hood Range, Upstairs Offers 4 Generous Bedrooms with Three washrooms, Oversize Main bedroom with Large walking closet. Enjoy Nature Right In Your Backyard with Landscaping, Walking Trails. Great place to entertain Large family gatherings on weekend and holidays! Good school district including French Immersion, Step to Transit, Big Grocery Stores, Gas Stations, Big Plaza, Recreation Centre, Close to HWY 407 / 412 & 401. Virtual Tour coming soon. **** EXTRAS **** Main Floor Office, Ravine Lot, Walk Out Basement, waffled ceiling in family room, exquisite wainscoting throughout, Custom Lighting, smart toilet (id:51158) ** 147 Rivers Edge Place Taunton North Whitby (taunton North) **
⚡⚡⚡ Disclaimer: While we strive to provide accurate information, it is essential that you to verify all details, measurements, and features before making any decisions.⚡⚡⚡
📞📞📞Please Call me with ANY Questions, 416-477-2620📞📞📞
Open House
This property has open houses!
2:00 pm
Ends at:4:00 pm
2:00 pm
Ends at:4:00 pm
Property Details
| MLS® Number | E9349792 |
| Property Type | Single Family |
| Community Name | Taunton North |
| Features | Carpet Free, In-law Suite, Sauna |
| Parking Space Total | 4 |
About 147 Rivers Edge Place, Whitby (Taunton North), Ontario
Building
| Bathroom Total | 5 |
| Bedrooms Above Ground | 4 |
| Bedrooms Below Ground | 1 |
| Bedrooms Total | 5 |
| Appliances | Sauna |
| Basement Development | Finished |
| Basement Features | Walk Out |
| Basement Type | N/a (finished) |
| Construction Style Attachment | Detached |
| Cooling Type | Central Air Conditioning |
| Exterior Finish | Brick |
| Fireplace Present | Yes |
| Flooring Type | Hardwood, Laminate |
| Foundation Type | Concrete |
| Half Bath Total | 1 |
| Heating Fuel | Natural Gas |
| Heating Type | Forced Air |
| Stories Total | 2 |
| Type | House |
| Utility Water | Municipal Water |
Parking
| Garage |
Land
| Acreage | No |
| Sewer | Sanitary Sewer |
| Size Depth | 104 Ft ,11 In |
| Size Frontage | 46 Ft ,3 In |
| Size Irregular | 46.26 X 104.99 Ft |
| Size Total Text | 46.26 X 104.99 Ft |
| Zoning Description | Residential |
Rooms
| Level | Type | Length | Width | Dimensions |
|---|---|---|---|---|
| Second Level | Bedroom | 6.79 m | 5.73 m | 6.79 m x 5.73 m |
| Second Level | Bedroom 2 | 3.96 m | 3.96 m | 3.96 m x 3.96 m |
| Second Level | Bedroom 3 | 4.08 m | 3.35 m | 4.08 m x 3.35 m |
| Second Level | Bedroom 4 | 5.09 m | 3.96 m | 5.09 m x 3.96 m |
| Basement | Kitchen | 6.18 m | 3.32 m | 6.18 m x 3.32 m |
| Basement | Recreational, Games Room | 12.22 m | 5.94 m | 12.22 m x 5.94 m |
| Basement | Bedroom 5 | 4.78 m | 3.35 m | 4.78 m x 3.35 m |
| Ground Level | Family Room | 5.94 m | 3.74 m | 5.94 m x 3.74 m |
| Ground Level | Kitchen | 6.94 m | 4.57 m | 6.94 m x 4.57 m |
| Ground Level | Living Room | 3.38 m | 3.16 m | 3.38 m x 3.16 m |
| Ground Level | Office | 3.59 m | 2.47 m | 3.59 m x 2.47 m |
| Ground Level | Dining Room | 3.99 m | 3.5 m | 3.99 m x 3.5 m |
https://www.realtor.ca/real-estate/27415754/147-rivers-edge-place-whitby-taunton-north-taunton-north
Interested?
Contact us for more information












