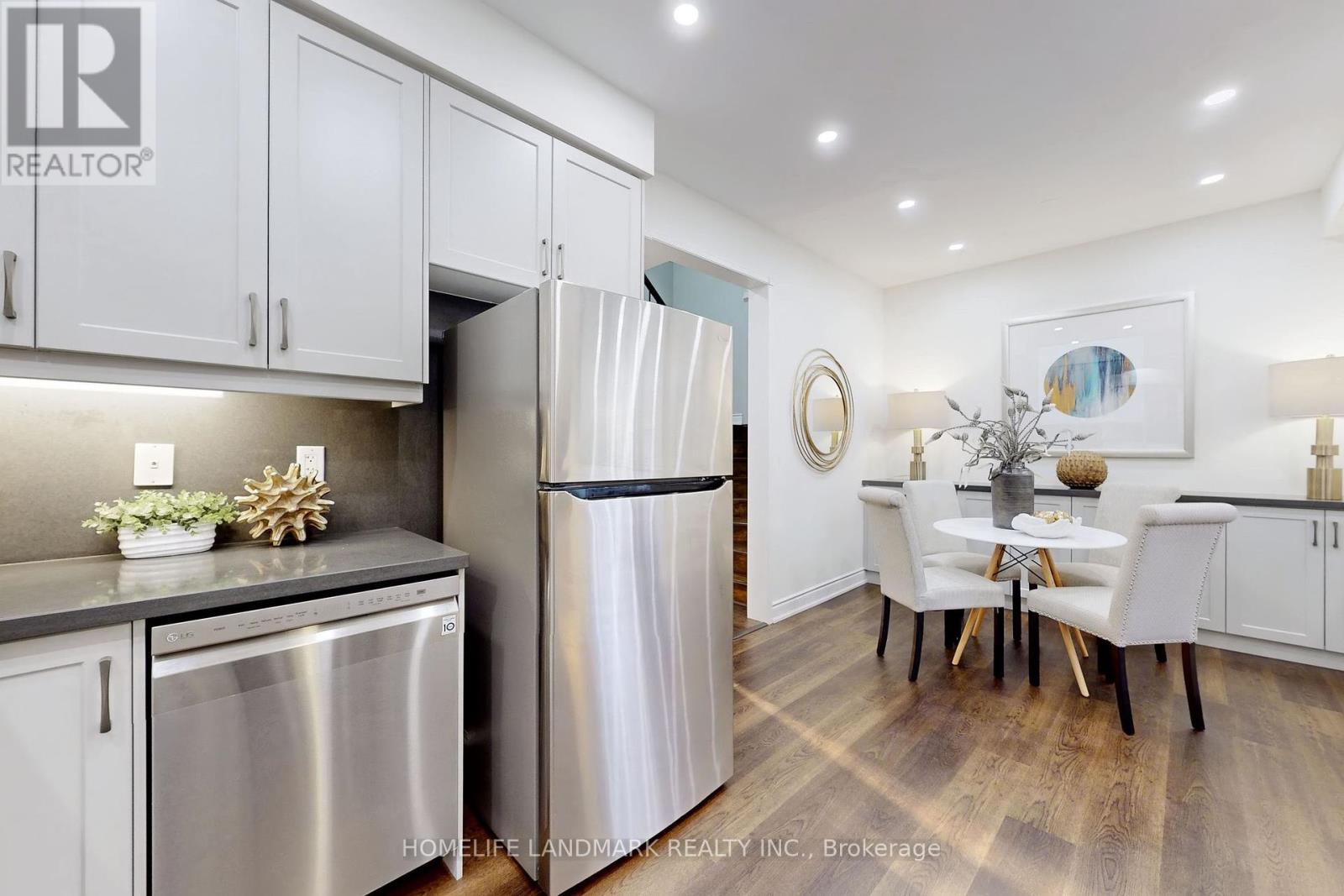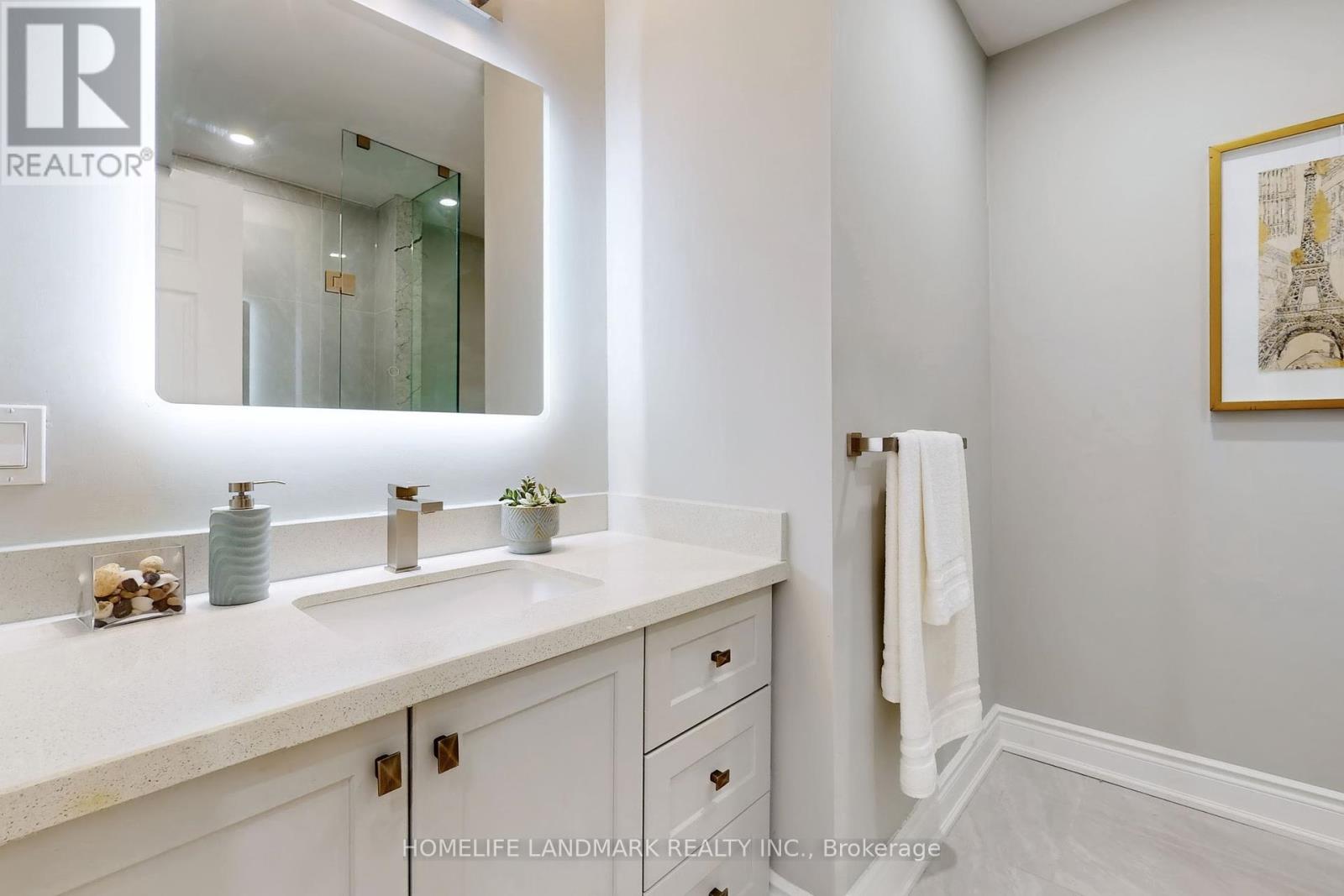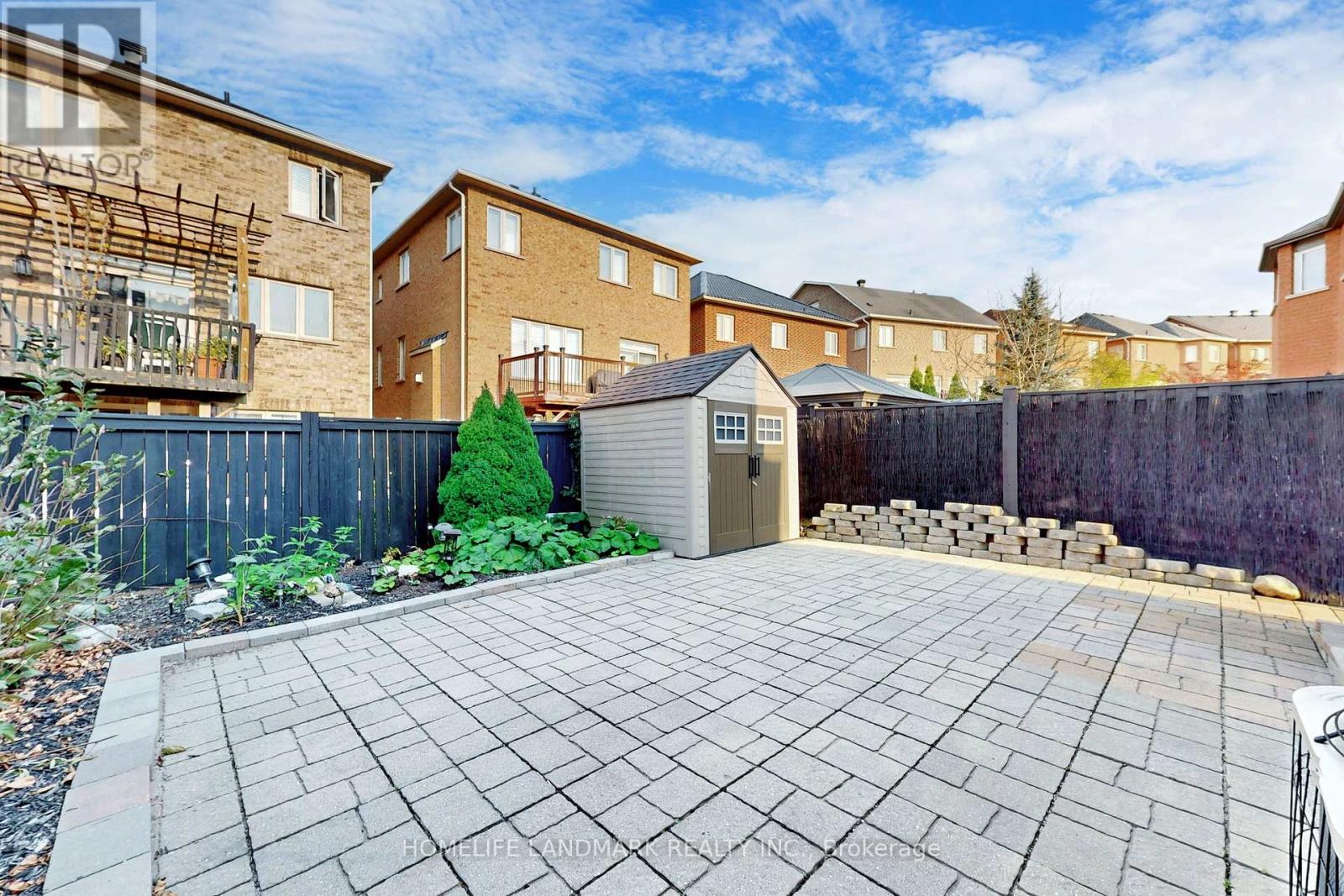72 Cozens Drive Richmond Hill (Oak Ridges), Ontario - MLS#: N9349664
$899,900
Stunning, Bright, 3Bdrm Family Home In Desirable Kingshill Area. Move-In Condition. Large Eat-In Family Kitchen Opening On To Family Room With Gas Fireplace, Vaulted Ceiling & Walk-Out To Extensive Interlock Patio. Main Floor Powder Room And Interior Access To Garage. 3 Parking Space on Drive Way. Flat Ceiling in all Bedrooms. Close To Catholic And Public Schools, Numerous Parks And Open Spaces Including The Oak Ridges Corridor Conservation Reserve. **$$$ 2022 New Upgrades include: Smooth Ceiling and potlights on ground floor; wood floor on ground floor, Modern Lightning in Family Room, Google Nest Thermostats, redone kitchen cabinetry and extra side Cabinetry; stone counter and cabinetry in all bathrooms; glass shower, rain shower head, potlights in the two washroom upstairs; Freestanding tub in Ensuite bath; Iron Stair Railing, Stained Staircase, repainted all wall, repainted front window frame, door and garage door. New roof, New driveway additional parking** Don't Miss Out! **** EXTRAS **** Newer Ss Fridge, Stove And Vent Hood. B/I Dshwr, W/D. Large Unfinished Bsmt Great For Kids' Play Area. Opportunity To Finish To Your Needs. Bathroom Roughed-In. Electric Gdo. Brdlm Where Laid. Gas Burner And Equip, Cac. (id:51158)
MLS# N9349664 – FOR SALE : 72 Cozens Drive Oak Ridges Richmond Hill (oak Ridges) – 3 Beds, 3 Baths Attached Row / Townhouse ** Stunning, Bright, 3Bdrm Family Home In Desirable Kingshill Area. Move-In Condition. Large Eat-In Family Kitchen Opening On To Family Room With Gas Fireplace, Vaulted Ceiling & Walk-Out To Extensive Interlock Patio. Main Floor Powder Room And Interior Access To Garage. 3 Parking Space on Drive Way. Flat Ceiling in all Bedrooms. Close To Catholic And Public Schools, Numerous Parks And Open Spaces Including The Oak Ridges Corridor Conservation Reserve. **$$$ Upgrades include Smooth Ceiling and potlights on ground floor; Newer wood floor on ground floor, Modern Lightning in Family Room, Google Nest Thermostats, redone kitchen cabinetry and extra side Cabinetry; newer stone counter and cabinetry in all bathrooms; glass shower, rain shower head, potlights in the two washroom upstairs; Freestanding tub in Ensuite bath; Iron Stair Railing, Stained Staircase, repainted all wall, repainted front window frame, door and garage door.** Don’t Miss Out! **** EXTRAS **** Newer Ss Fridge, Stove And Vent Hood. B/I Dshwr, W/D. Large Unfinished Bsmt Great For Kids’ Play Area. Opportunity To Finish To Your Needs. Bathroom Roughed-In. Electric Gdo. Brdlm Where Laid. Gas Burner And Equip, Cac. (id:51158) ** 72 Cozens Drive Oak Ridges Richmond Hill (oak Ridges) **
⚡⚡⚡ Disclaimer: While we strive to provide accurate information, it is essential that you to verify all details, measurements, and features before making any decisions.⚡⚡⚡
📞📞📞Please Call me with ANY Questions, 416-477-2620📞📞📞
Property Details
| MLS® Number | N9349664 |
| Property Type | Single Family |
| Community Name | Oak Ridges |
| Parking Space Total | 4 |
About 72 Cozens Drive, Richmond Hill (Oak Ridges), Ontario
Building
| Bathroom Total | 3 |
| Bedrooms Above Ground | 3 |
| Bedrooms Total | 3 |
| Basement Development | Unfinished |
| Basement Type | N/a (unfinished) |
| Construction Style Attachment | Attached |
| Cooling Type | Central Air Conditioning |
| Exterior Finish | Brick, Stucco |
| Fireplace Present | Yes |
| Flooring Type | Hardwood, Ceramic, Carpeted |
| Foundation Type | Concrete |
| Half Bath Total | 1 |
| Heating Fuel | Natural Gas |
| Heating Type | Forced Air |
| Stories Total | 2 |
| Type | Row / Townhouse |
| Utility Water | Municipal Water |
Parking
| Garage |
Land
| Acreage | No |
| Fence Type | Fenced Yard |
| Sewer | Sanitary Sewer |
| Size Depth | 88 Ft ,6 In |
| Size Frontage | 24 Ft ,7 In |
| Size Irregular | 24.61 X 88.58 Ft |
| Size Total Text | 24.61 X 88.58 Ft |
Rooms
| Level | Type | Length | Width | Dimensions |
|---|---|---|---|---|
| Second Level | Primary Bedroom | 4.72 m | 3.71 m | 4.72 m x 3.71 m |
| Second Level | Bedroom 2 | 4.09 m | 2.95 m | 4.09 m x 2.95 m |
| Second Level | Bedroom 3 | 3.33 m | 2.72 m | 3.33 m x 2.72 m |
| Basement | Playroom | 14.71 m | 5.92 m | 14.71 m x 5.92 m |
| Main Level | Living Room | 5.5 m | 4.09 m | 5.5 m x 4.09 m |
| Main Level | Dining Room | 5.5 m | 4.09 m | 5.5 m x 4.09 m |
| Main Level | Kitchen | 5.84 m | 2.99 m | 5.84 m x 2.99 m |
| Main Level | Family Room | 5.82 m | 3.08 m | 5.82 m x 3.08 m |
https://www.realtor.ca/real-estate/27415463/72-cozens-drive-richmond-hill-oak-ridges-oak-ridges
Interested?
Contact us for more information










































