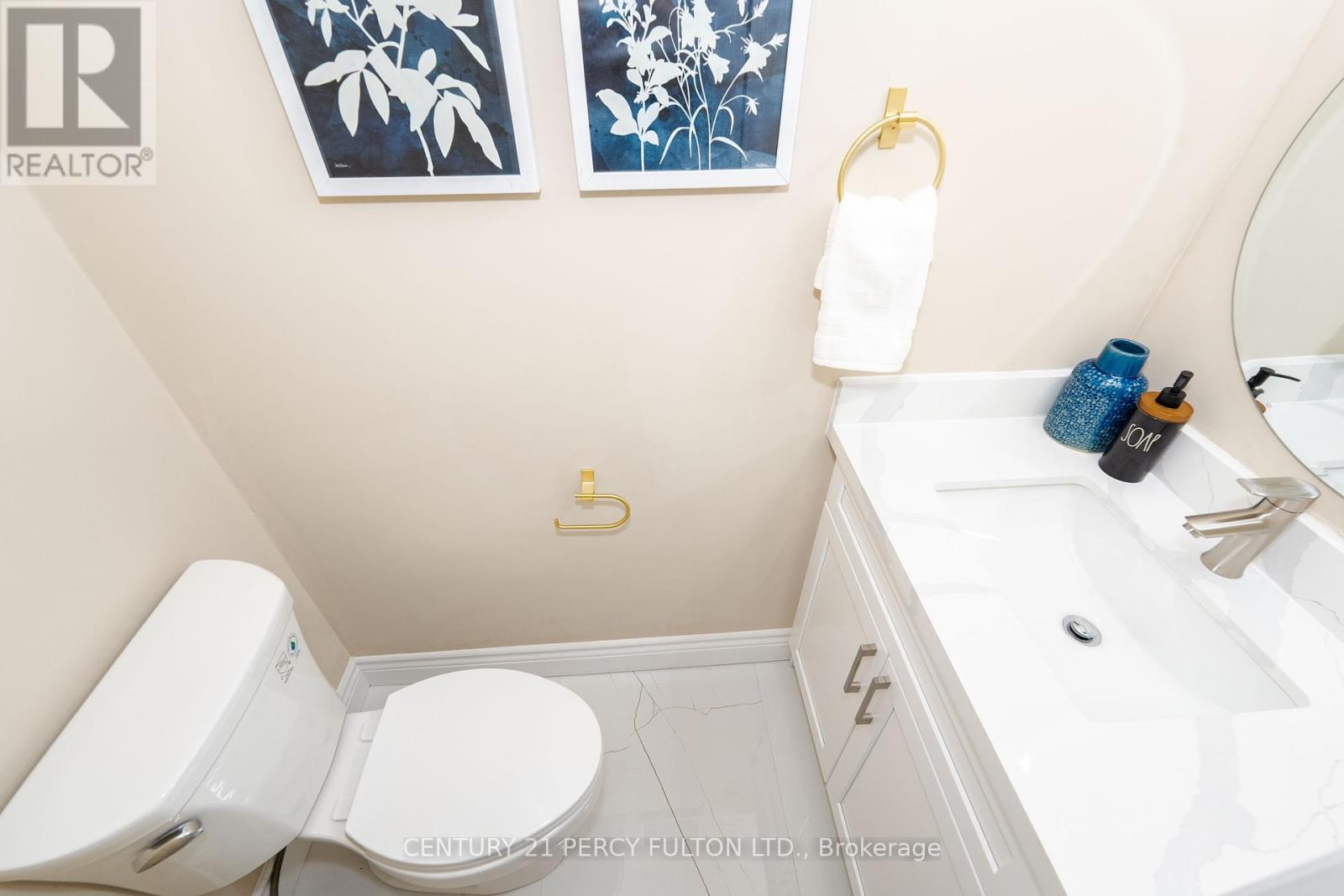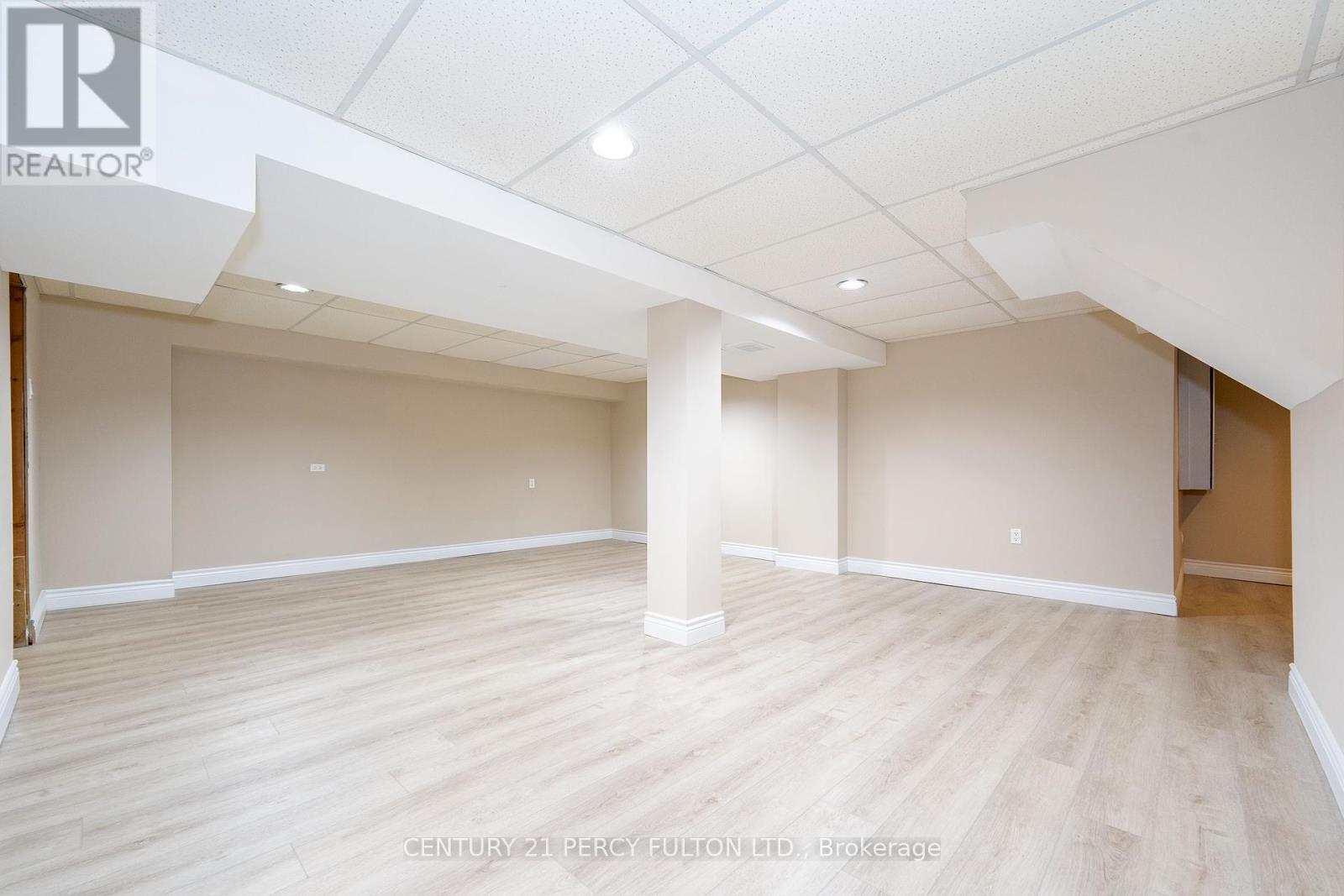29 Maberley Crescent Toronto (Rouge), Ontario - MLS#: E9348884
$1,149,800
Totally Updated Home in the Rouge Community * 4 Bedrooms * Updated Kitchen with New Stainless Steel Appliances, Quartz Counter and Backsplash * Updated Bathrooms * New Eng. Hardwood Floors on Main and Second * Vinyl Floor in Basement * Oak Stairs with Wrought Iron Pickets * Finished Basement with Rec Room and Office * Entrance from Garage * New 2022 (Roof, Furnace, Central Air) * Walk to Waterfront Park and Trail, Go Train, 1 bus to U of T Scarborough * Minutes to Hwy 401 * Close to Great Schools (id:51158)
MLS# E9348884 – FOR SALE : 29 Maberley Crescent Rouge E10 Toronto (rouge) – 4 Beds, 3 Baths Detached House ** Totally Updated Home in the Rouge Community * 4 Bedrooms * Updated Kitchen with New Stainless Steel Appliances, Quartz Counter and Backsplash * Updated Bathrooms * New Eng. Hardwood Floors on Main and Second * Vinyl Floor in Basement * Oak Stairs with Wrought Iron Pickets * Finished Basement with Rec Room and Office * Entrance from Garage * New 2022 (Roof, Furnace, Central Air) * Walk to Waterfront Park and Trail, Go Train, 1 bus to U of T Scarborough * Minutes to Hwy 401 * Close to Great Schools (id:51158) ** 29 Maberley Crescent Rouge E10 Toronto (rouge) **
⚡⚡⚡ Disclaimer: While we strive to provide accurate information, it is essential that you to verify all details, measurements, and features before making any decisions.⚡⚡⚡
📞📞📞Please Call me with ANY Questions, 416-477-2620📞📞📞
Property Details
| MLS® Number | E9348884 |
| Property Type | Single Family |
| Community Name | Rouge E10 |
| Features | Carpet Free |
| Parking Space Total | 4 |
About 29 Maberley Crescent, Toronto (Rouge), Ontario
Building
| Bathroom Total | 3 |
| Bedrooms Above Ground | 4 |
| Bedrooms Total | 4 |
| Appliances | Garage Door Opener Remote(s), Dishwasher, Dryer, Garage Door Opener, Refrigerator, Stove, Washer |
| Basement Development | Finished |
| Basement Type | N/a (finished) |
| Construction Style Attachment | Detached |
| Cooling Type | Central Air Conditioning |
| Exterior Finish | Aluminum Siding, Brick |
| Fireplace Present | Yes |
| Flooring Type | Hardwood, Ceramic, Vinyl |
| Foundation Type | Unknown |
| Half Bath Total | 1 |
| Heating Fuel | Natural Gas |
| Heating Type | Forced Air |
| Stories Total | 2 |
| Type | House |
| Utility Water | Municipal Water |
Parking
| Attached Garage |
Land
| Acreage | No |
| Sewer | Sanitary Sewer |
| Size Depth | 110 Ft |
| Size Frontage | 30 Ft |
| Size Irregular | 30 X 110 Ft |
| Size Total Text | 30 X 110 Ft |
Rooms
| Level | Type | Length | Width | Dimensions |
|---|---|---|---|---|
| Second Level | Primary Bedroom | 4.85 m | 3.64 m | 4.85 m x 3.64 m |
| Second Level | Bedroom 2 | 3.73 m | 3.71 m | 3.73 m x 3.71 m |
| Second Level | Bedroom 3 | 4.06 m | 2.98 m | 4.06 m x 2.98 m |
| Second Level | Bedroom 4 | 3.71 m | 2.65 m | 3.71 m x 2.65 m |
| Basement | Recreational, Games Room | 5.18 m | 5.11 m | 5.18 m x 5.11 m |
| Basement | Office | 4.56 m | 3.39 m | 4.56 m x 3.39 m |
| Main Level | Living Room | 3.73 m | 3.48 m | 3.73 m x 3.48 m |
| Main Level | Dining Room | 3.48 m | 2.82 m | 3.48 m x 2.82 m |
| Main Level | Family Room | 3.95 m | 3.59 m | 3.95 m x 3.59 m |
| Main Level | Kitchen | 3.58 m | 3.36 m | 3.58 m x 3.36 m |
https://www.realtor.ca/real-estate/27413241/29-maberley-crescent-toronto-rouge-rouge-e10
Interested?
Contact us for more information






































