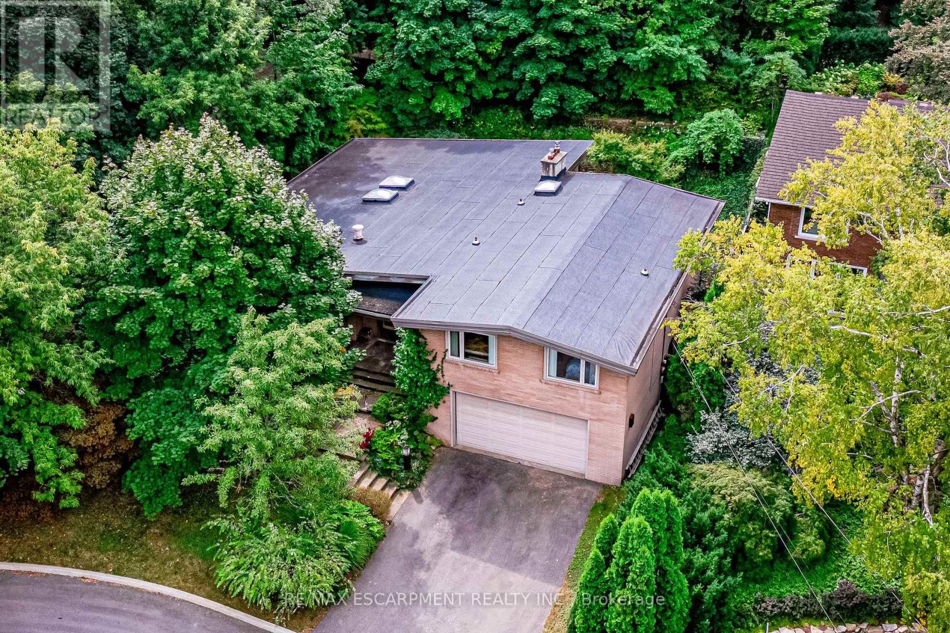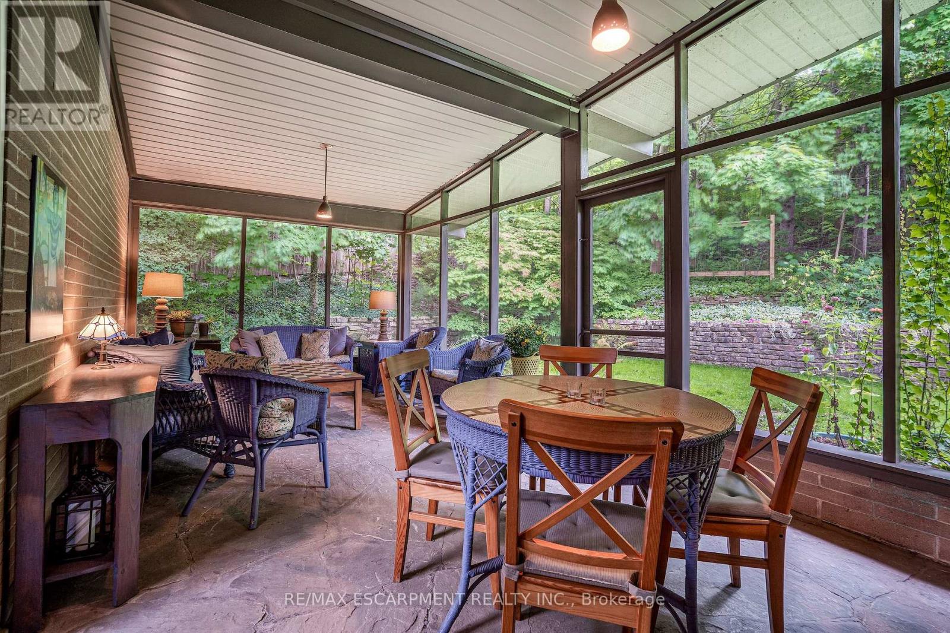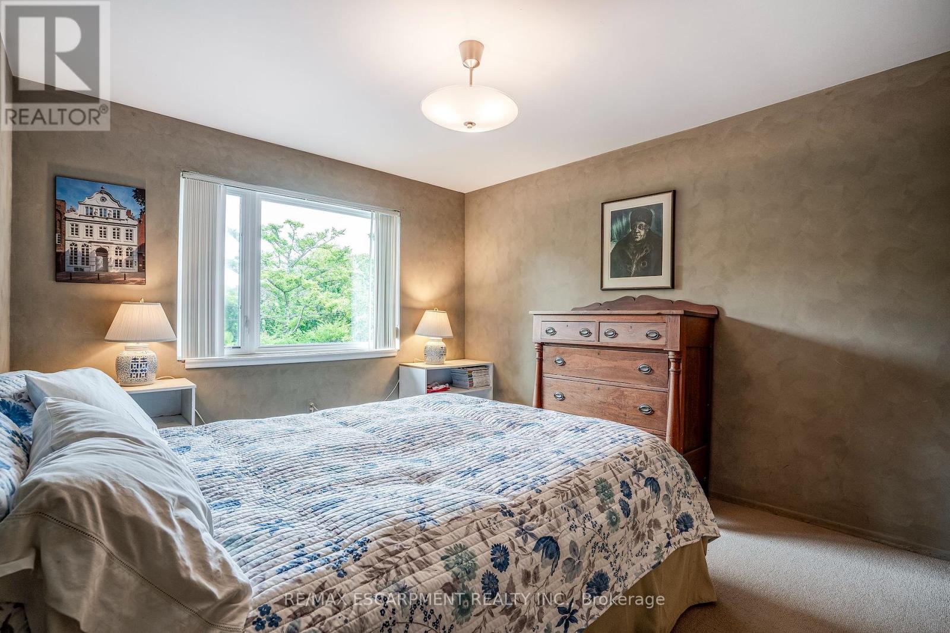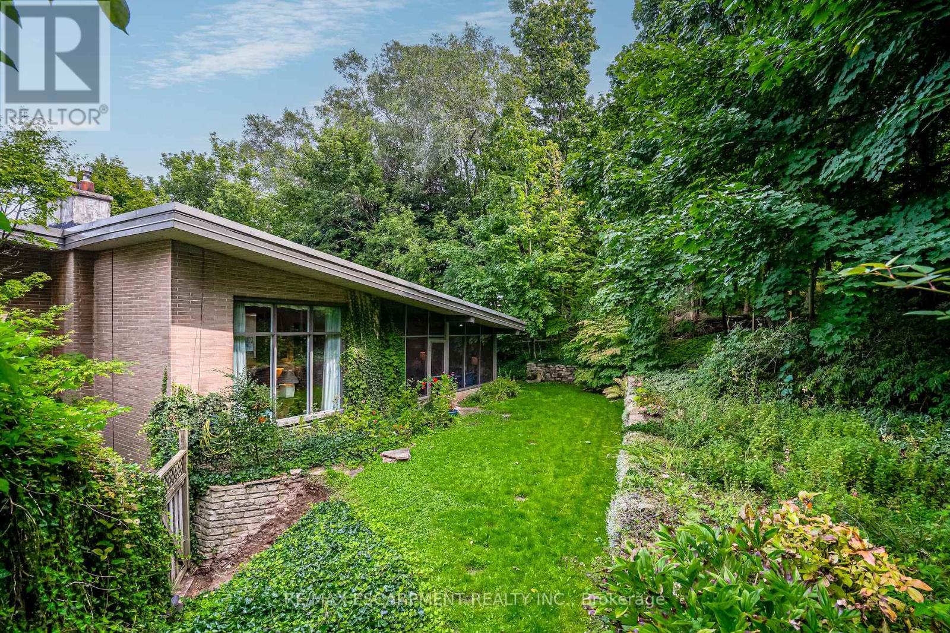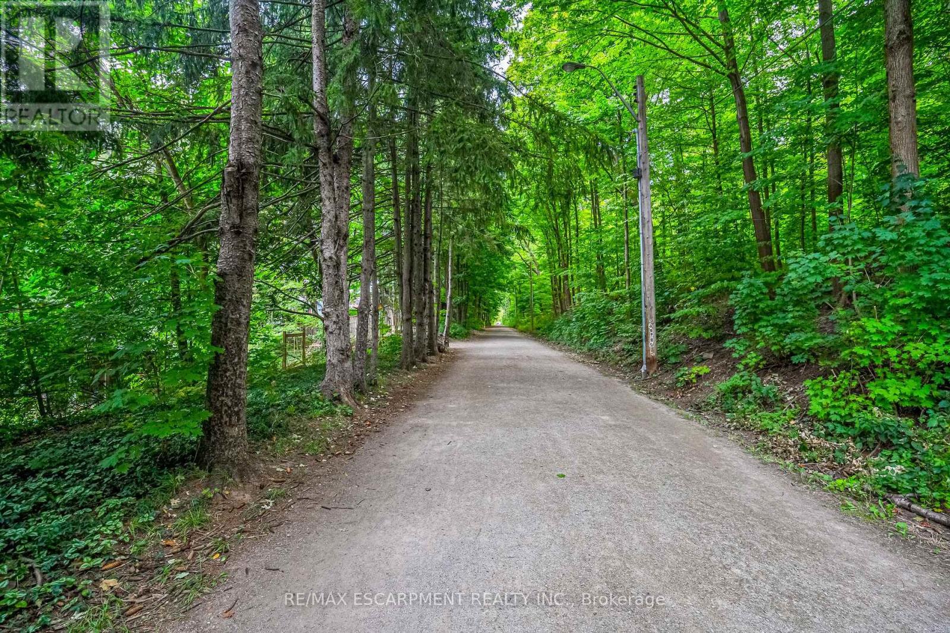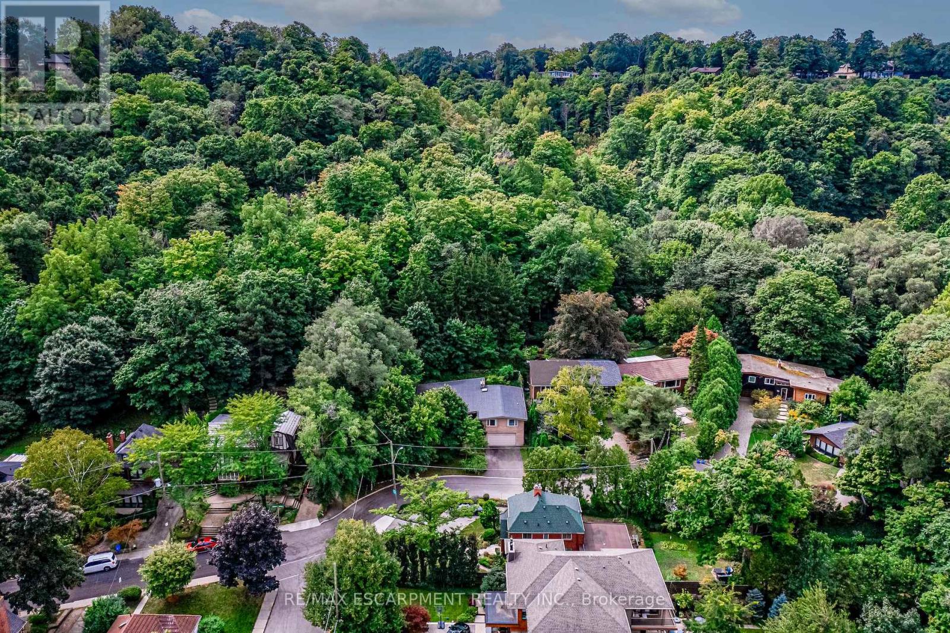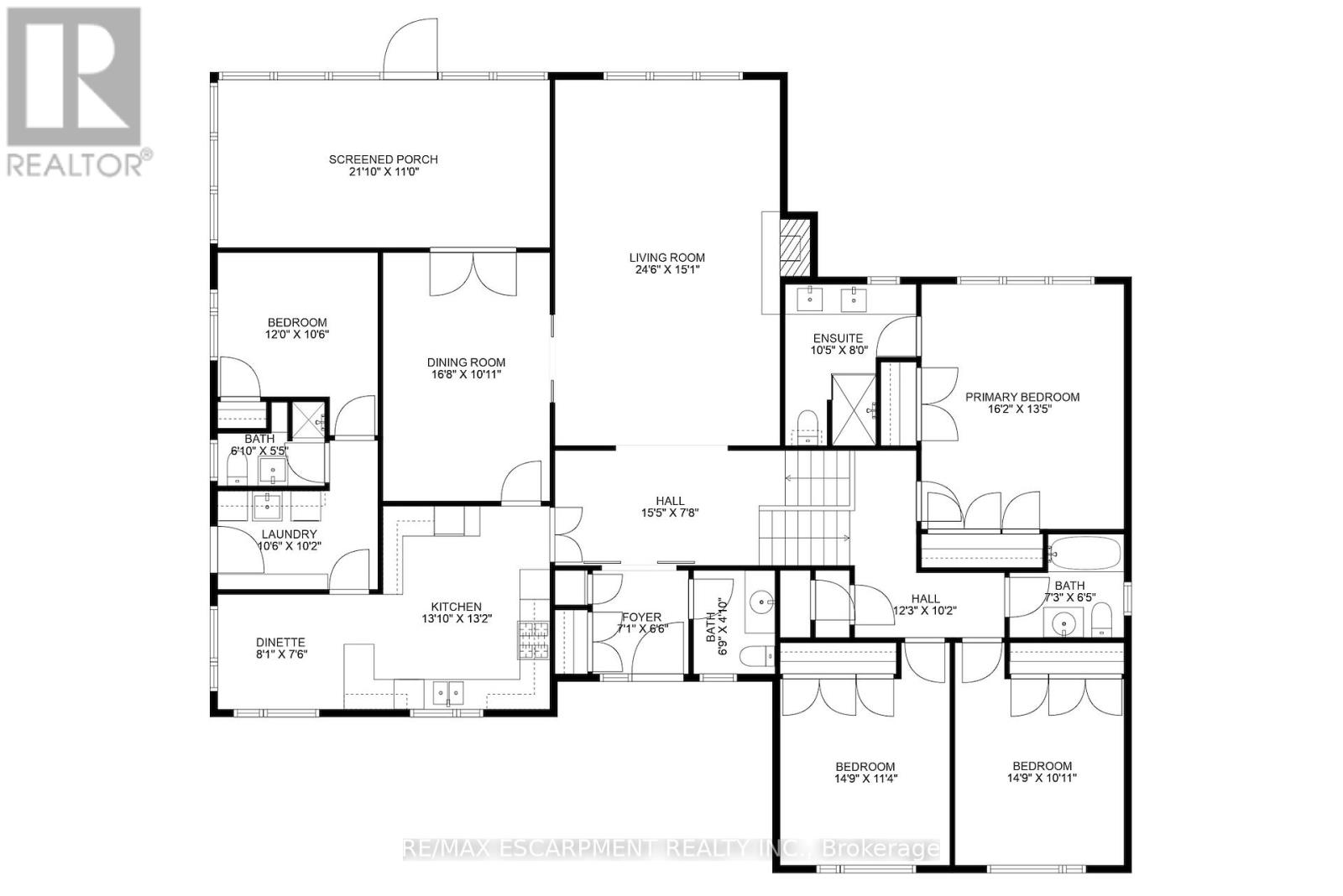1 Hillcrest Court Hamilton (Kirkendall), Ontario - MLS#: X9348993
$1,749,900
Located in the highly sought-after Kirkendall South area, 1 Hillcrest Court offers a rare opportunity to own a custom-built mid-century modern home with 4 bedrooms and 3.5 bathrooms. Nestled on a quiet, tree-lined court, this serene retreat boasts direct access to the escarpment and rail trail, w/ the Chedoke Golf Course just steps away. Enjoy the convenience of living within walking distance to Locke Street, one of Hamilton's most vibrant destinations for boutique shopping, generous dining area w/ picturesque views of the lush surroundings. A screened porch offers a cottage-like escape for relaxing or dining al fresco from spring thru fall. With two cozy restaurants and cafes. The home's open, family-friendly layout is perfect for entertaining. The spacious kitchen features double ovens, sleek cabinetry, and a bright skylight, flowing into the fireplaces one wood-burning in the living room and a gas fireplace in the family room this home combines modern comfort w/ mid-century charm. **** EXTRAS **** Add'l feat's incl. built-in storage in each bedrm, a laund rm, 3-pc bath and bdrm off the kit, plus attached 2-car garage. Just mins from downtown Hamilton, 403, University, College, the GO Station, and top-rated schools. (id:51158)
MLS# X9348993 – FOR SALE : 1 Hillcrest Court Kirkendall Hamilton (kirkendall) – 4 Beds, 4 Baths Detached House ** Located in the highly sought-after Kirkendall South area, 1 Hillcrest Court offers a rare opportunity to own a custom-built mid-century modern home with 4 bedrooms and 3.5 bathrooms. Nestled on a quiet, tree-lined court, this serene retreat boasts direct access to the escarpment and rail trail, w/ the Chedoke Golf Course just steps away. Enjoy the convenience of living within walking distance to Locke Street, one of Hamilton’s most vibrant destinations for boutique shopping, generous dining area w/ picturesque views of the lush surroundings. A screened porch offers a cottage-like escape for relaxing or dining al fresco from spring thru fall. With two cozy restaurants and cafes. The home’s open, family-friendly layout is perfect for entertaining. The spacious kitchen features double ovens, sleek cabinetry, and a bright skylight, flowing into the fireplaces one wood-burning in the living room and a gas fireplace in the family room this home combines modern comfort w/ mid-century charm. **** EXTRAS **** Add’l feat’s incl. built-in storage in each bedrm, a laund rm, 3-pc bath and bdrm off the kit, plus attached 2-car garage. Just mins from downtown Hamilton, 403, University, College, the GO Station, and top-rated schools. (id:51158) ** 1 Hillcrest Court Kirkendall Hamilton (kirkendall) **
⚡⚡⚡ Disclaimer: While we strive to provide accurate information, it is essential that you to verify all details, measurements, and features before making any decisions.⚡⚡⚡
📞📞📞Please Call me with ANY Questions, 416-477-2620📞📞📞
Property Details
| MLS® Number | X9348993 |
| Property Type | Single Family |
| Community Name | Kirkendall |
| Amenities Near By | Hospital, Park, Schools |
| Features | Wooded Area |
| Parking Space Total | 4 |
About 1 Hillcrest Court, Hamilton (Kirkendall), Ontario
Building
| Bathroom Total | 4 |
| Bedrooms Above Ground | 4 |
| Bedrooms Total | 4 |
| Appliances | Cooktop, Dishwasher, Dryer, Oven, Refrigerator, Washer, Window Coverings |
| Basement Development | Unfinished |
| Basement Type | Full (unfinished) |
| Construction Style Attachment | Detached |
| Construction Style Split Level | Sidesplit |
| Cooling Type | Central Air Conditioning |
| Exterior Finish | Brick, Wood |
| Fireplace Present | Yes |
| Foundation Type | Block |
| Half Bath Total | 1 |
| Heating Fuel | Natural Gas |
| Heating Type | Forced Air |
| Type | House |
| Utility Water | Municipal Water |
Parking
| Attached Garage |
Land
| Acreage | No |
| Land Amenities | Hospital, Park, Schools |
| Sewer | Sanitary Sewer |
| Size Depth | 148 Ft ,3 In |
| Size Frontage | 70 Ft |
| Size Irregular | 70 X 148.32 Ft |
| Size Total Text | 70 X 148.32 Ft|under 1/2 Acre |
| Surface Water | River/stream |
Rooms
| Level | Type | Length | Width | Dimensions |
|---|---|---|---|---|
| Second Level | Primary Bedroom | 4.93 m | 4.09 m | 4.93 m x 4.09 m |
| Second Level | Bedroom 2 | 4.5 m | 3.45 m | 4.5 m x 3.45 m |
| Second Level | Bedroom 3 | 4.5 m | 3.33 m | 4.5 m x 3.33 m |
| Basement | Recreational, Games Room | 7.29 m | 4.37 m | 7.29 m x 4.37 m |
| Main Level | Kitchen | 6.68 m | 4.01 m | 6.68 m x 4.01 m |
| Main Level | Living Room | 7.47 m | 4.6 m | 7.47 m x 4.6 m |
| Main Level | Dining Room | 5.08 m | 3.33 m | 5.08 m x 3.33 m |
| Main Level | Bedroom 4 | 3.66 m | 3.2 m | 3.66 m x 3.2 m |
| Main Level | Sunroom | 6.65 m | 3.35 m | 6.65 m x 3.35 m |
| Main Level | Foyer | 2.16 m | 1.98 m | 2.16 m x 1.98 m |
| Main Level | Laundry Room | 3.2 m | 3.1 m | 3.2 m x 3.1 m |
| Ground Level | Family Room | 6.6 m | 4.57 m | 6.6 m x 4.57 m |
https://www.realtor.ca/real-estate/27413558/1-hillcrest-court-hamilton-kirkendall-kirkendall
Interested?
Contact us for more information

