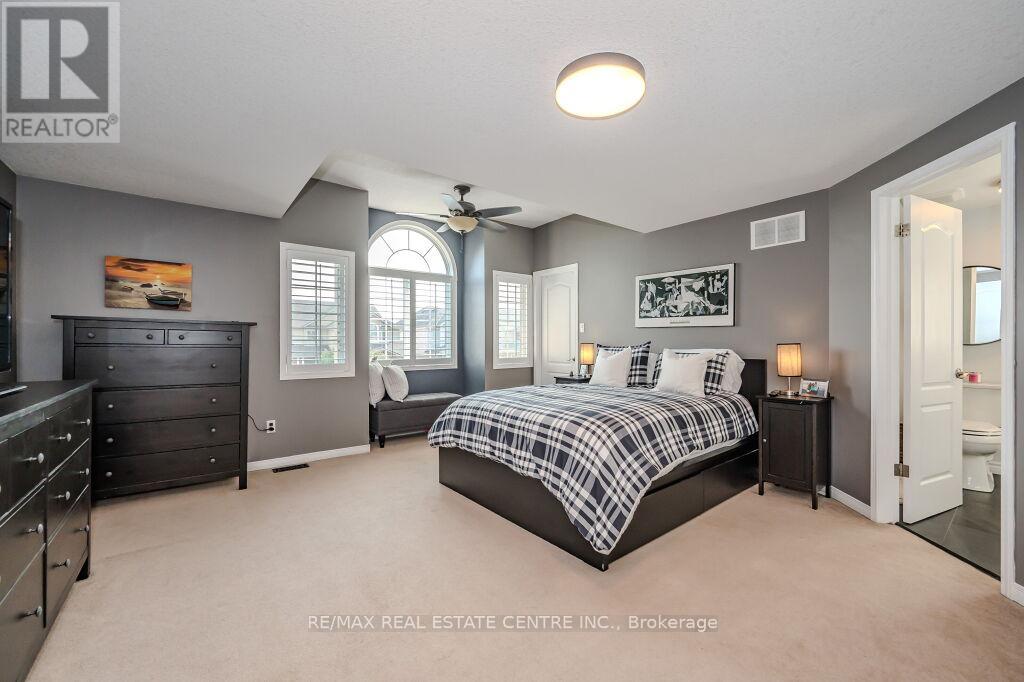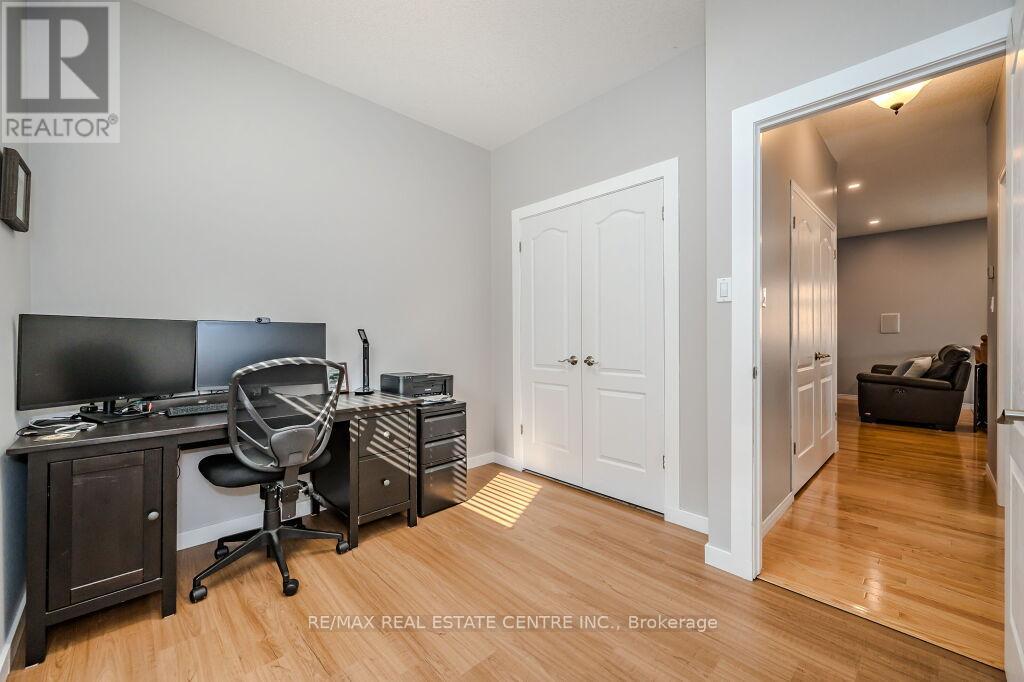121 Benjamin Crescent Orangeville, Ontario - MLS#: W9347823
$1,149,900
Welcome to 121 Benjamin Crescent! Located in the much sought after West End area of Orangeville! This beautiful bungaloft is completely finished on all levels and has undergone extensive renovations. You will love the open concept design and tasteful finishes. The main floor boasts a large family room featuring a gas fireplace, pot lights and California shutters. Continue through to the modern kitchen which features quartz countertops, a beautiful backsplash, pantry, centre island and eat in breakfast area. This space is huge! And also has a built in office area! It additionally has a walkout to the backyard deck and private hot tub, which is the perfect place to entertain with family and friends! The main level also boasts 2 of the 3 bedrooms! The primary bed is located in the loft - its big! and has its very own newly renovated 4 piece ensuite and 2 walk in closets! The basement is another great space! It is completely finished, and has its own beautifully upgraded kitchen, large family room, and additional 4th bedroom - perfect for an in-law suite or multi generational family living! This home truly has a lot to offer - book your tour today! **** EXTRAS **** Roof (2017). Furnace (2012). HWT On Demand (2023). Water Softener (2022). Hot Tub (2013). Kitchen (2017). Primary Bed Ensuite (2024). Full Basement Reno (2012). 4 Piece Washroom (2024). Front Door & Garage Door (2016). (id:51158)
MLS# W9347823 – FOR SALE : 121 Benjamin Crescent Orangeville Orangeville – 4 Beds, 3 Baths Detached House ** Welcome to 121 Benjamin Crescent! Located in the much sought after West End area of Orangeville! This beautiful bungaloft is completely finished on all levels and has undergone extensive renovations. You will love the open concept design and tasteful finishes. The main floor boasts a large family room featuring a gas fireplace, pot lights and California shutters. Continue through to the modern kitchen which features quartz countertops, a beautiful backsplash, pantry, centre island and eat in breakfast area. This space is huge! And also has a built in office area! It additionally has a walkout to the backyard deck and private hot tub, which is the perfect place to entertain with family and friends! The main level also boasts 2 of the 3 bedrooms! The primary bed is located in the loft – its big! and has its very own newly renovated 4 piece ensuite and 2 walk in closets! The basement is another great space! It is completely finished, and has its own beautifully upgraded kitchen, large family room, and additional 4th bedroom – perfect for an in-law suite or multi generational family living! This home truly has a lot to offer – book your tour today! **** EXTRAS **** Roof (2017). Furnace (2012). HWT On Demand (2023). Water Softener (2022). Hot Tub (2013). Kitchen (2017). Primary Bed Ensuite (2024). Full Basement Reno (2012). 4 Piece Washroom (2024). Front Door & Garage Door (2016). (id:51158) ** 121 Benjamin Crescent Orangeville Orangeville **
⚡⚡⚡ Disclaimer: While we strive to provide accurate information, it is essential that you to verify all details, measurements, and features before making any decisions.⚡⚡⚡
📞📞📞Please Call me with ANY Questions, 416-477-2620📞📞📞
Open House
This property has open houses!
1:00 pm
Ends at:3:00 pm
Property Details
| MLS® Number | W9347823 |
| Property Type | Single Family |
| Community Name | Orangeville |
| Features | In-law Suite |
| Parking Space Total | 6 |
About 121 Benjamin Crescent, Orangeville, Ontario
Building
| Bathroom Total | 3 |
| Bedrooms Above Ground | 3 |
| Bedrooms Below Ground | 1 |
| Bedrooms Total | 4 |
| Appliances | Water Softener, Central Vacuum, Water Heater - Tankless, Water Heater, Dishwasher, Dryer, Refrigerator, Stove, Washer |
| Basement Development | Finished |
| Basement Type | Full (finished) |
| Construction Style Attachment | Detached |
| Cooling Type | Central Air Conditioning |
| Exterior Finish | Brick, Vinyl Siding |
| Fireplace Present | Yes |
| Flooring Type | Hardwood, Carpeted, Laminate |
| Foundation Type | Poured Concrete |
| Heating Fuel | Natural Gas |
| Heating Type | Forced Air |
| Stories Total | 1 |
| Type | House |
| Utility Water | Municipal Water |
Parking
| Attached Garage |
Land
| Acreage | No |
| Sewer | Sanitary Sewer |
| Size Depth | 111 Ft ,6 In |
| Size Frontage | 39 Ft ,4 In |
| Size Irregular | 39.37 X 111.5 Ft |
| Size Total Text | 39.37 X 111.5 Ft |
Rooms
| Level | Type | Length | Width | Dimensions |
|---|---|---|---|---|
| Basement | Kitchen | 5.23 m | 2.97 m | 5.23 m x 2.97 m |
| Basement | Living Room | 5.86 m | 3.96 m | 5.86 m x 3.96 m |
| Basement | Bedroom 4 | 4.06 m | 3.3 m | 4.06 m x 3.3 m |
| Main Level | Kitchen | 5.71 m | 5.02 m | 5.71 m x 5.02 m |
| Main Level | Eating Area | 5.71 m | 5.02 m | 5.71 m x 5.02 m |
| Main Level | Family Room | 6.62 m | 3.91 m | 6.62 m x 3.91 m |
| Main Level | Bedroom 2 | 3.37 m | 2.99 m | 3.37 m x 2.99 m |
| Main Level | Bedroom 3 | 2.99 m | 2.64 m | 2.99 m x 2.64 m |
| Upper Level | Primary Bedroom | 4.67 m | 4.54 m | 4.67 m x 4.54 m |
https://www.realtor.ca/real-estate/27410747/121-benjamin-crescent-orangeville-orangeville
Interested?
Contact us for more information










































