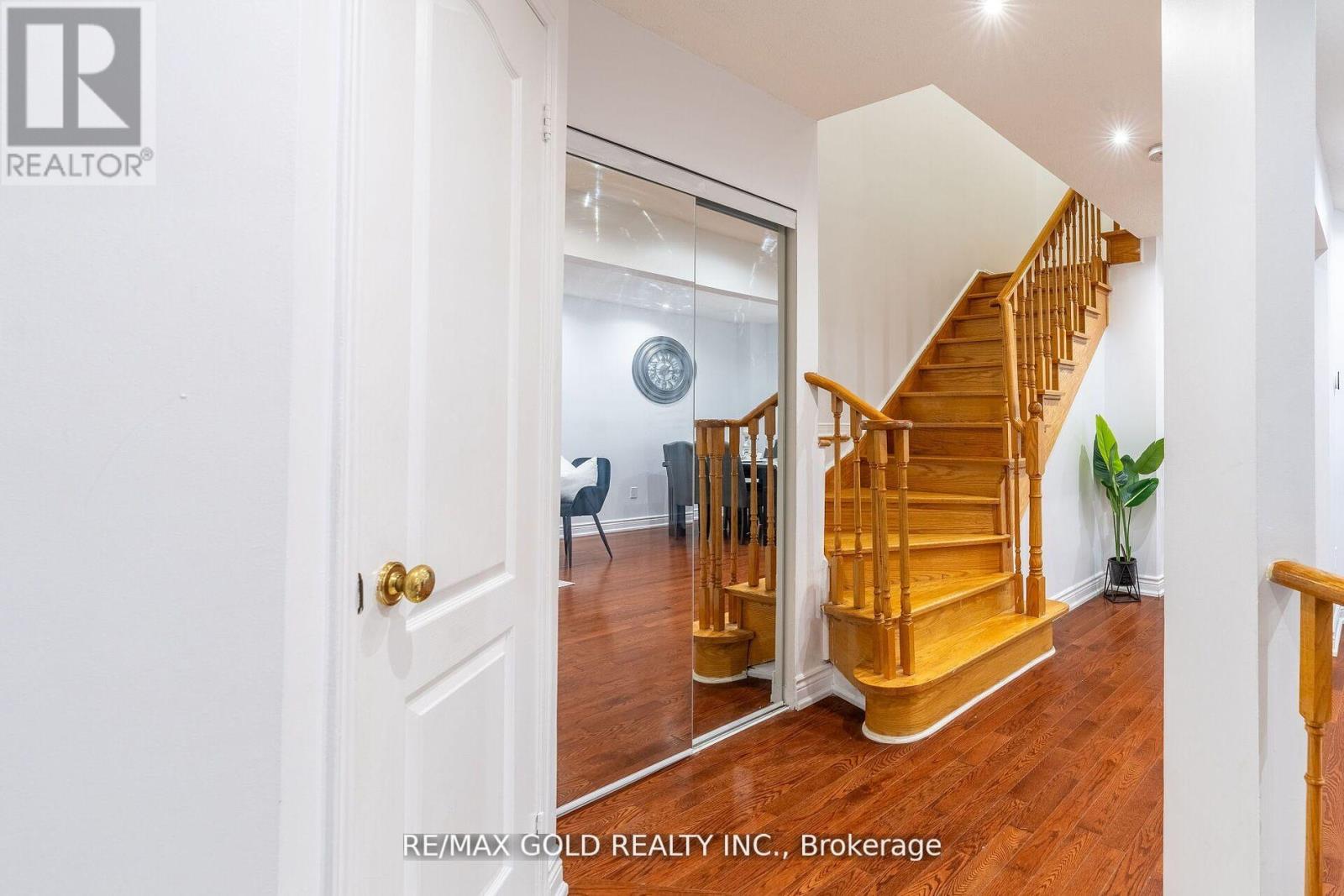845 Applecroft Circle Mississauga (East Credit), Ontario - MLS#: W9347849
$999,999
Look no further! This exceptional home at 845 Apple croft Circle is perfectly located in the heart of Heartland and falls within the sought-after Rick Hansen school boundaries. With 4 bedrooms and 4bathrooms, this home has been completely upgraded and is guaranteed to meet all your needs. The chef's kitchen is truly a work of art with custom cabinetry, stunning quartz countertops, stylish brass accents, and a spacious island an exquisite culinary space where no expense was spared ($$$spent).Every inch of this home has been meticulously upgraded, including new washer and dryer, chic interior pot lights updated in 2023. The master bedroom offers a luxurious retreat with an ensuite bathroom and a generously sized walk-in closet. Three additional large bedrooms and a modern main bathroom complete the second floor. The professionally finished basement expands your living space with a cozy recreation room/bedroom and a full 3-piece bathroom, ideal for guests or additional entertainment. **** EXTRAS **** BRAND NEW APPLIANCES ECO BEE HEAT PUMP (SAVES YOU LOTS OF GAS) 6 MONTHS RENOVATED BASMENT KITCHENROUGHT IN BASMENET THIS HOUSE HAS INSIDE ACCESS GARGEG DOOR AND THIS IS THE BIGGEST HOUSE IN THEAREA.HOT WATER TANK IS OWNED. (id:51158)
MLS# W9347849 – FOR SALE : 845 Applecroft Circle East Credit Mississauga (east Credit) – 4 Beds, 4 Baths Semi-detached House ** Look no further! This exceptional home at 845 Apple croft Circle is perfectly located in the heart of Heartland and falls within the sought-after Rick Hansen school boundaries. With 4 bedrooms and 4bathrooms, this home has been completely upgraded and is guaranteed to meet all your needs. The chef’s kitchen is truly a work of art with custom cabinetry, stunning quartz countertops, stylish brass accents, and a spacious island an exquisite culinary space where no expense was spared ($$$spent).Every inch of this home has been meticulously upgraded, including new washer and dryer, chic interior pot lights updated in 2023. The master bedroom offers a luxurious retreat with an ensuite bathroom and a generously sized walk-in closet. Three additional large bedrooms and a modern main bathroom complete the second floor. The professionally finished basement expands your living space with a cozy recreation room/bedroom and a full 3-piece bathroom, ideal for guests or additional entertainment. **** EXTRAS **** BRAND NEW APPLIANCES ECO BEE HEAT PUMP (SAVES YOU LOTS OF GAS) 6 MONTHS RENOVATED BASMENT KITCHENROUGHT IN BASMENET THIS HOUSE HAS INSIDE ACCESS GARGEG DOOR AND THIS IS THE BIGGEST HOUSE IN THEAREA.HOT WATER TANK IS OWNED. (id:51158) ** 845 Applecroft Circle East Credit Mississauga (east Credit) **
⚡⚡⚡ Disclaimer: While we strive to provide accurate information, it is essential that you to verify all details, measurements, and features before making any decisions.⚡⚡⚡
📞📞📞Please Call me with ANY Questions, 416-477-2620📞📞📞
Property Details
| MLS® Number | W9347849 |
| Property Type | Single Family |
| Community Name | East Credit |
| Amenities Near By | Park, Public Transit, Schools |
| Community Features | School Bus |
| Parking Space Total | 3 |
About 845 Applecroft Circle, Mississauga (East Credit), Ontario
Building
| Bathroom Total | 4 |
| Bedrooms Above Ground | 4 |
| Bedrooms Total | 4 |
| Appliances | Dishwasher, Dryer, Refrigerator, Stove, Washer, Window Coverings |
| Basement Development | Finished |
| Basement Type | N/a (finished) |
| Construction Style Attachment | Semi-detached |
| Cooling Type | Central Air Conditioning |
| Exterior Finish | Brick |
| Flooring Type | Hardwood, Porcelain Tile, Carpeted |
| Foundation Type | Brick |
| Half Bath Total | 1 |
| Heating Fuel | Natural Gas |
| Heating Type | Forced Air |
| Stories Total | 2 |
| Type | House |
| Utility Water | Municipal Water |
Parking
| Attached Garage |
Land
| Acreage | No |
| Fence Type | Fenced Yard |
| Land Amenities | Park, Public Transit, Schools |
| Sewer | Sanitary Sewer |
| Size Depth | 109 Ft ,10 In |
| Size Frontage | 23 Ft ,5 In |
| Size Irregular | 23.45 X 109.9 Ft |
| Size Total Text | 23.45 X 109.9 Ft |
Rooms
| Level | Type | Length | Width | Dimensions |
|---|---|---|---|---|
| Second Level | Primary Bedroom | 5.18 m | 3.05 m | 5.18 m x 3.05 m |
| Second Level | Bedroom 2 | 3.35 m | 2.64 m | 3.35 m x 2.64 m |
| Second Level | Bedroom 3 | 3.05 m | 2.74 m | 3.05 m x 2.74 m |
| Second Level | Bedroom 4 | 3 m | 2.74 m | 3 m x 2.74 m |
| Main Level | Family Room | 4.88 m | 3.05 m | 4.88 m x 3.05 m |
| Main Level | Dining Room | 6.1 m | 3.05 m | 6.1 m x 3.05 m |
| Main Level | Living Room | 6.1 m | 3.05 m | 6.1 m x 3.05 m |
| Main Level | Kitchen | 4.27 m | 2.85 m | 4.27 m x 2.85 m |
| Main Level | Laundry Room | Measurements not available |
Interested?
Contact us for more information







































