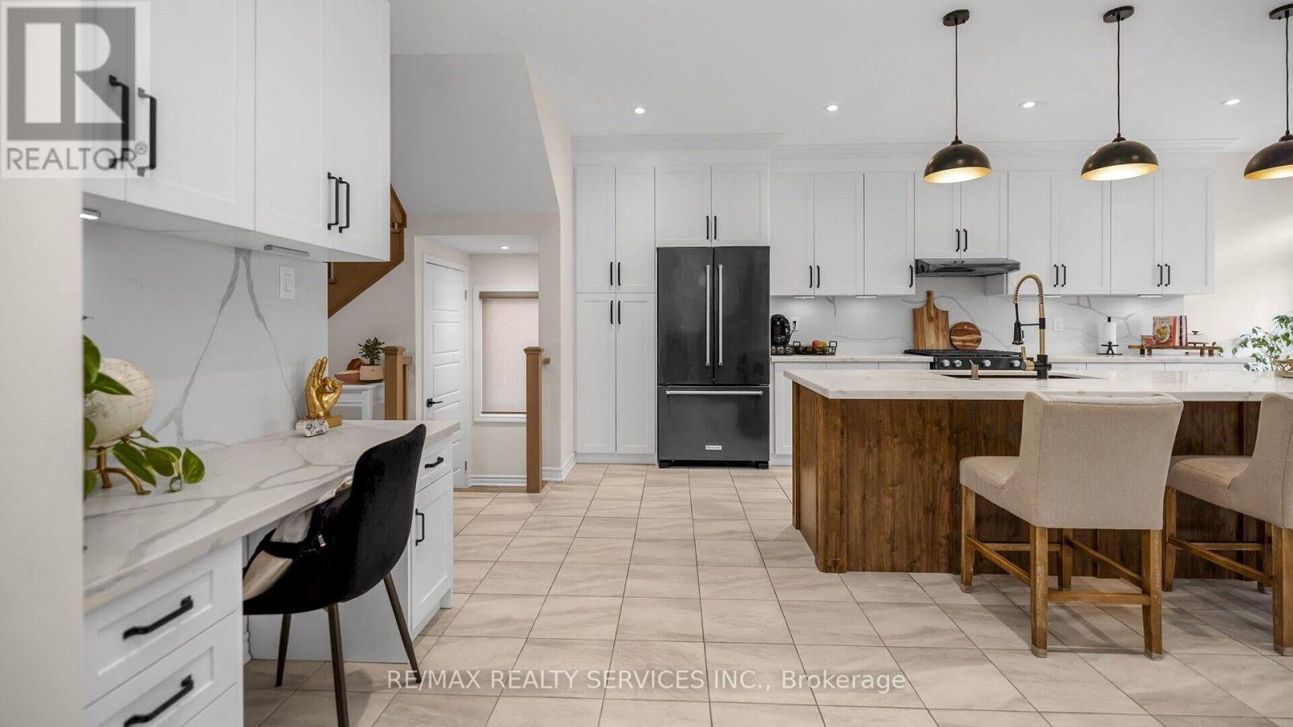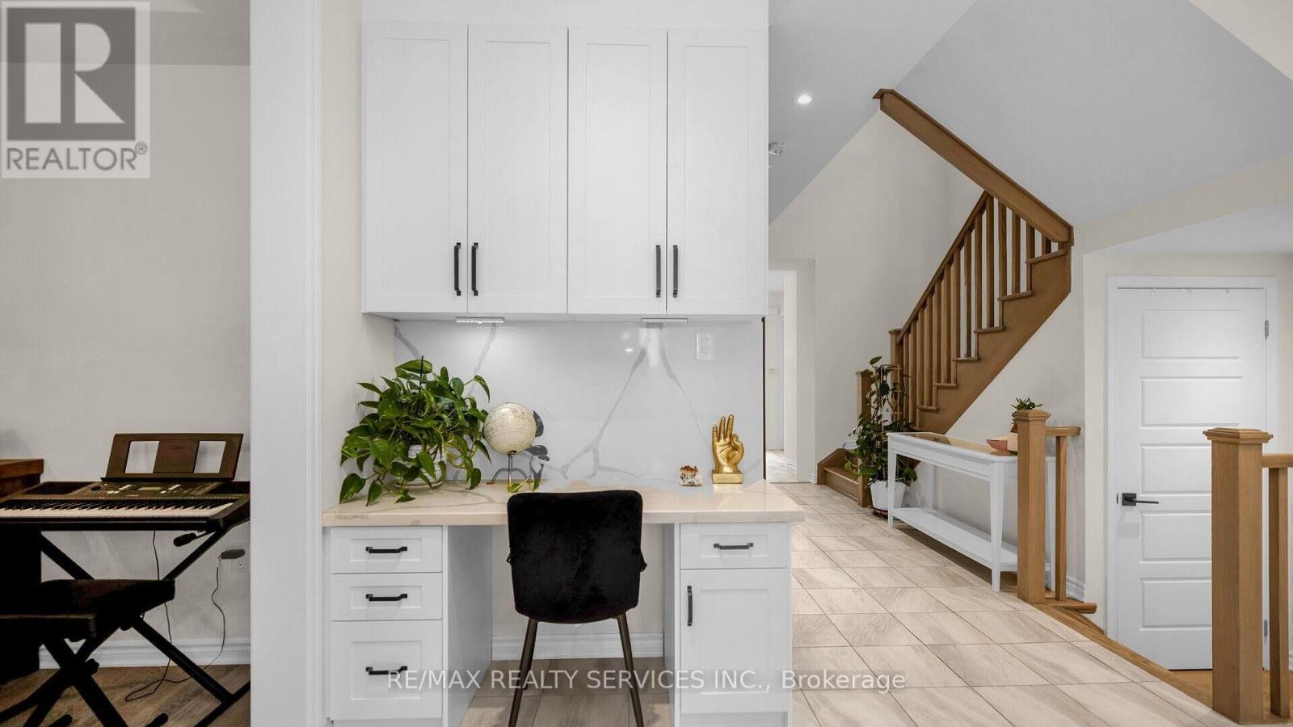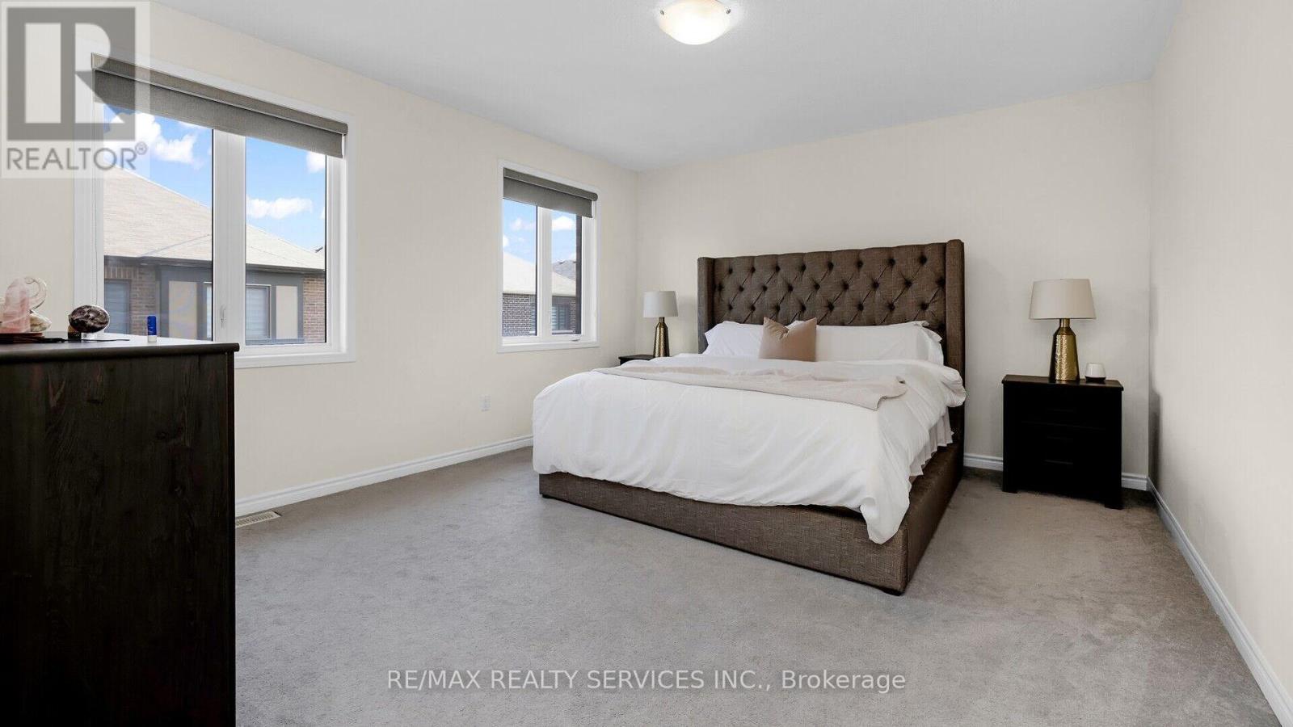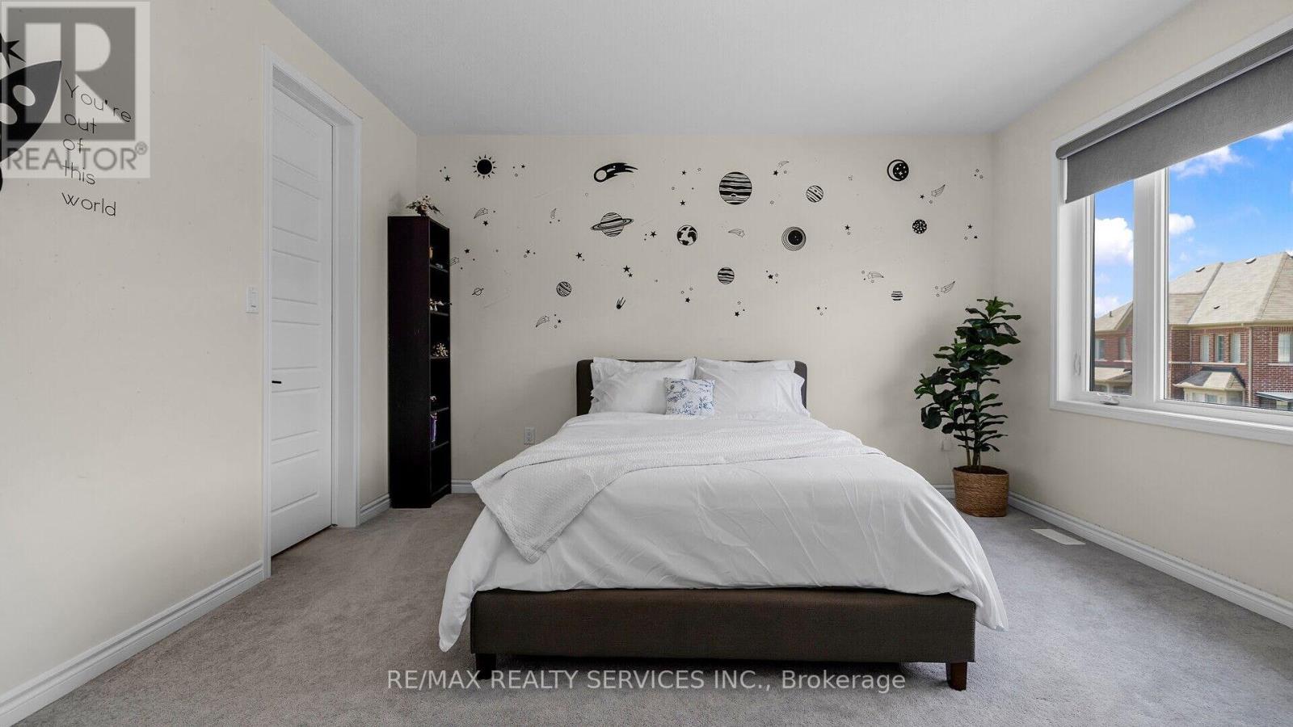17 Herrick Drive N Brampton (Northwest Brampton), Ontario - MLS#: W9346965
$1,499,998
Luxury personified in this modern, open-concept masterpiece boasting 2888 sq. ft. (as per MPAC), just 3 years young. Step through double doors into a grand foyer with custom wall accents, setting the tone for the exquisite interior. This home offers a seamless flow with the potential for a separate entrance.Indulge in a chef's dream with a custom kitchen featuring KitchenAid Black Stainless Steel appliances, a huge 14 ft island enveloped in top-of-the-line quartz, and a stylish backsplash. The 9 ft ceilings on both main and second floors enhance the spacious feel, complemented by 8 ft doors through out uncommon luxury. Convenient second-floor laundry adds practicality. Experience elegance with exotic hardwood floors and smooth ceilings throughout on main floor. The driveway, devoid of a sidewalk, can be extended for an additional car. Perfectly located near Hwy 410, schools, plazas, daycare, grocery stores, Tim Hortons, and more amenities. Thousands spent on upgrades make this a rare find.Don't miss out on this beautiful, fully upgraded home. (id:51158)
MLS# W9346965 – FOR SALE : 17 Herrick Drive N Northwest Brampton Brampton (northwest Brampton) – 4 Beds, 3 Baths Detached House ** Luxury personified in this modern, open-concept masterpiece boasting 2888 sq. ft. (as per MPAC), just 3 years young. Step through double doors into a grand foyer with custom wall accents, setting the tone for the exquisite interior. This home offers a seamless flow with the potential for a separate entrance.Indulge in a chef’s dream with a custom kitchen featuring KitchenAid Black Stainless Steel appliances, a huge 14 ft island enveloped in top-of-the-line quartz, and a stylish backsplash. The 9 ft ceilings on both main and second floors enhance the spacious feel, complemented by 8 ft doors through out uncommon luxury. Convenient second-floor laundry adds practicality. Experience elegance with exotic hardwood floors and smooth ceilings throughout on main floor. The driveway, devoid of a sidewalk, can be extended for an additional car. Perfectly located near Hwy 410, schools, plazas, daycare, grocery stores, Tim Hortons, and more amenities. Thousands spent on upgrades make this a rare find.Don’t miss out on this beautiful, fully upgraded home. (id:51158) ** 17 Herrick Drive N Northwest Brampton Brampton (northwest Brampton) **
⚡⚡⚡ Disclaimer: While we strive to provide accurate information, it is essential that you to verify all details, measurements, and features before making any decisions.⚡⚡⚡
📞📞📞Please Call me with ANY Questions, 416-477-2620📞📞📞
Property Details
| MLS® Number | W9346965 |
| Property Type | Single Family |
| Community Name | Northwest Brampton |
| Parking Space Total | 6 |
| Structure | Porch |
About 17 Herrick Drive N, Brampton (Northwest Brampton), Ontario
Building
| Bathroom Total | 3 |
| Bedrooms Above Ground | 4 |
| Bedrooms Total | 4 |
| Amenities | Fireplace(s) |
| Basement Development | Unfinished |
| Basement Type | N/a (unfinished) |
| Construction Style Attachment | Detached |
| Cooling Type | Central Air Conditioning, Ventilation System |
| Exterior Finish | Brick Facing, Stone |
| Fireplace Present | Yes |
| Foundation Type | Poured Concrete |
| Half Bath Total | 1 |
| Heating Fuel | Natural Gas |
| Heating Type | Forced Air |
| Stories Total | 2 |
| Type | House |
| Utility Water | Municipal Water |
Parking
| Attached Garage |
Land
| Acreage | No |
| Sewer | Sanitary Sewer |
| Size Depth | 90 Ft ,2 In |
| Size Frontage | 38 Ft |
| Size Irregular | 38.06 X 90.22 Ft |
| Size Total Text | 38.06 X 90.22 Ft |
Rooms
| Level | Type | Length | Width | Dimensions |
|---|---|---|---|---|
| Second Level | Bedroom | 4.87 m | 4.26 m | 4.87 m x 4.26 m |
| Second Level | Bedroom 2 | 4.26 m | 3.35 m | 4.26 m x 3.35 m |
| Second Level | Bedroom 3 | 4.87 m | 4.05 m | 4.87 m x 4.05 m |
| Second Level | Bedroom 4 | 4.14 m | 3.5 m | 4.14 m x 3.5 m |
| Second Level | Laundry Room | 3.04 m | 3 m | 3.04 m x 3 m |
| Ground Level | Kitchen | 4.3 m | 3.77 m | 4.3 m x 3.77 m |
| Ground Level | Eating Area | 4.3 m | 3.62 m | 4.3 m x 3.62 m |
| Ground Level | Great Room | 4.57 m | 3.71 m | 4.57 m x 3.71 m |
| Ground Level | Dining Room | 3.77 m | 3.53 m | 3.77 m x 3.53 m |
Interested?
Contact us for more information










































