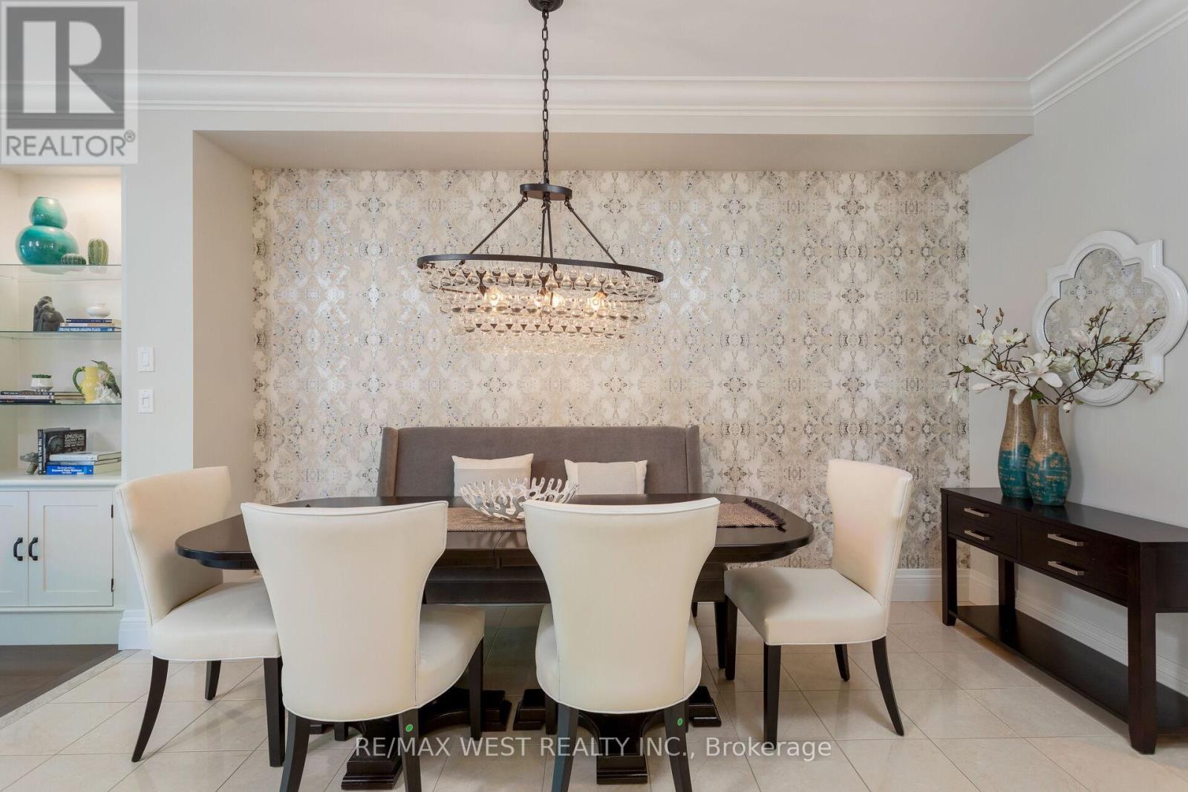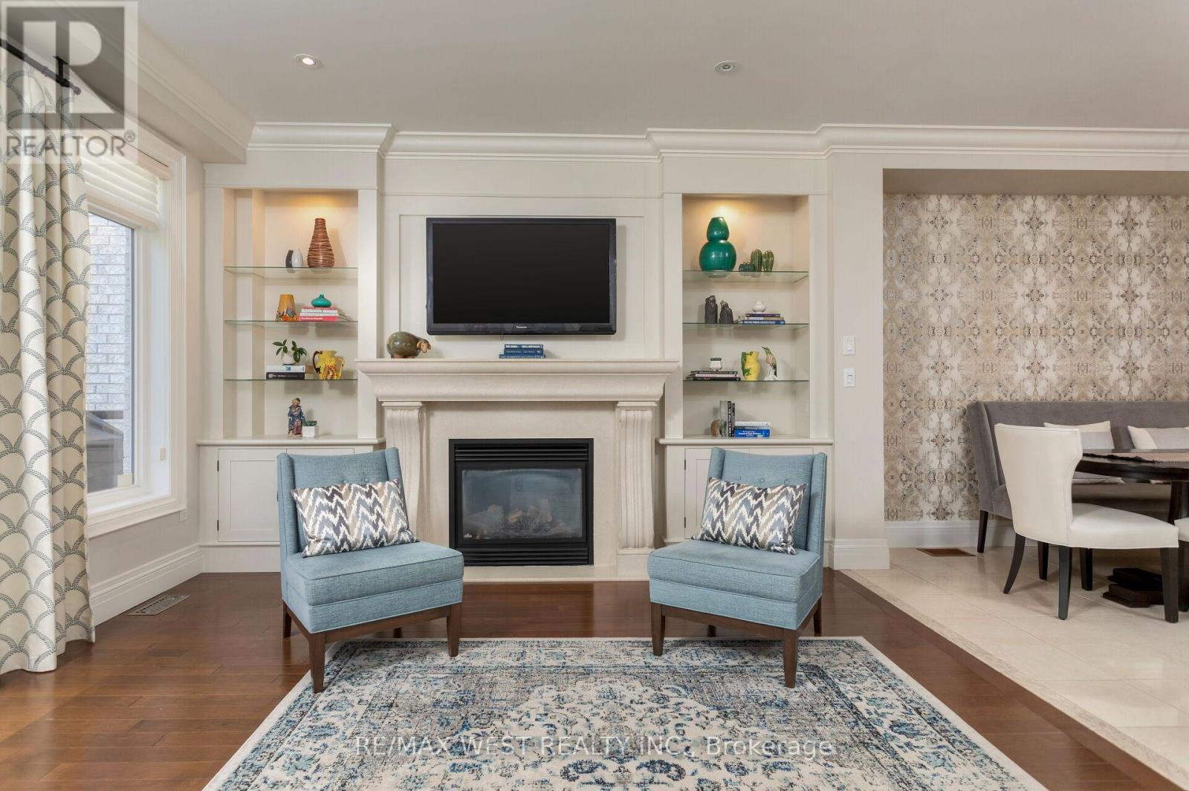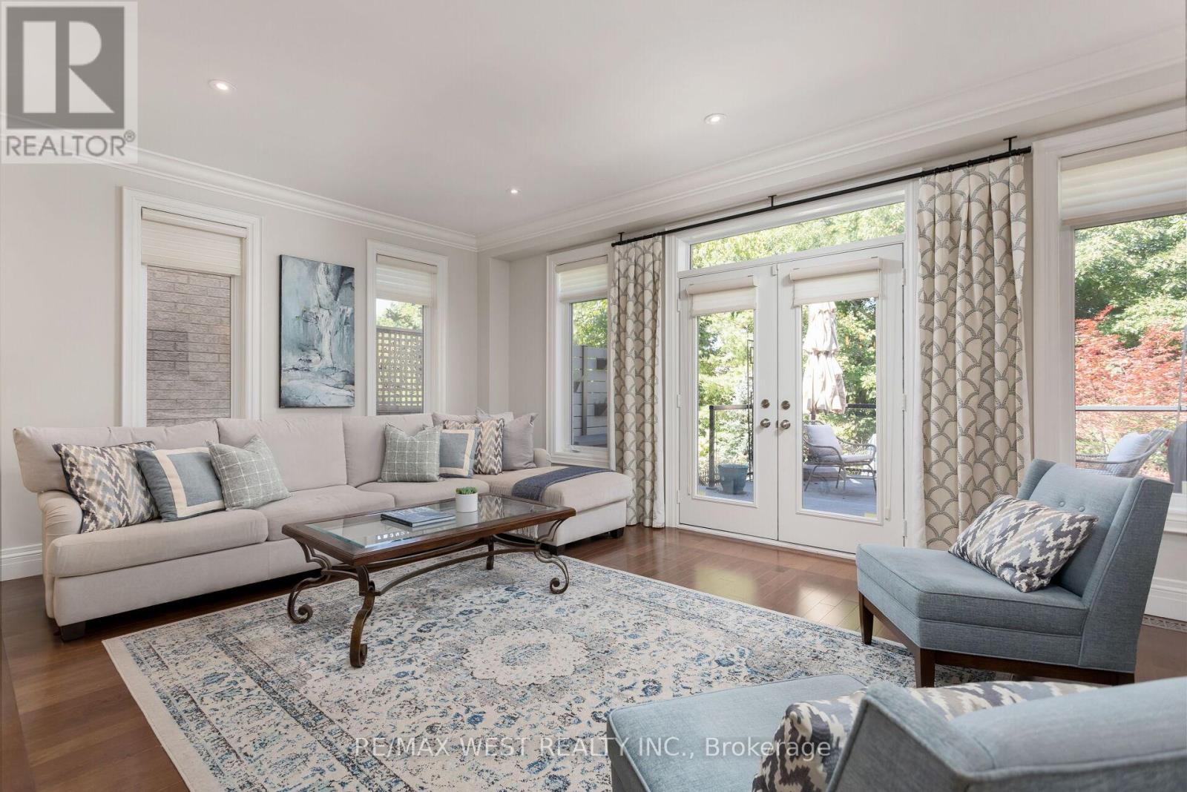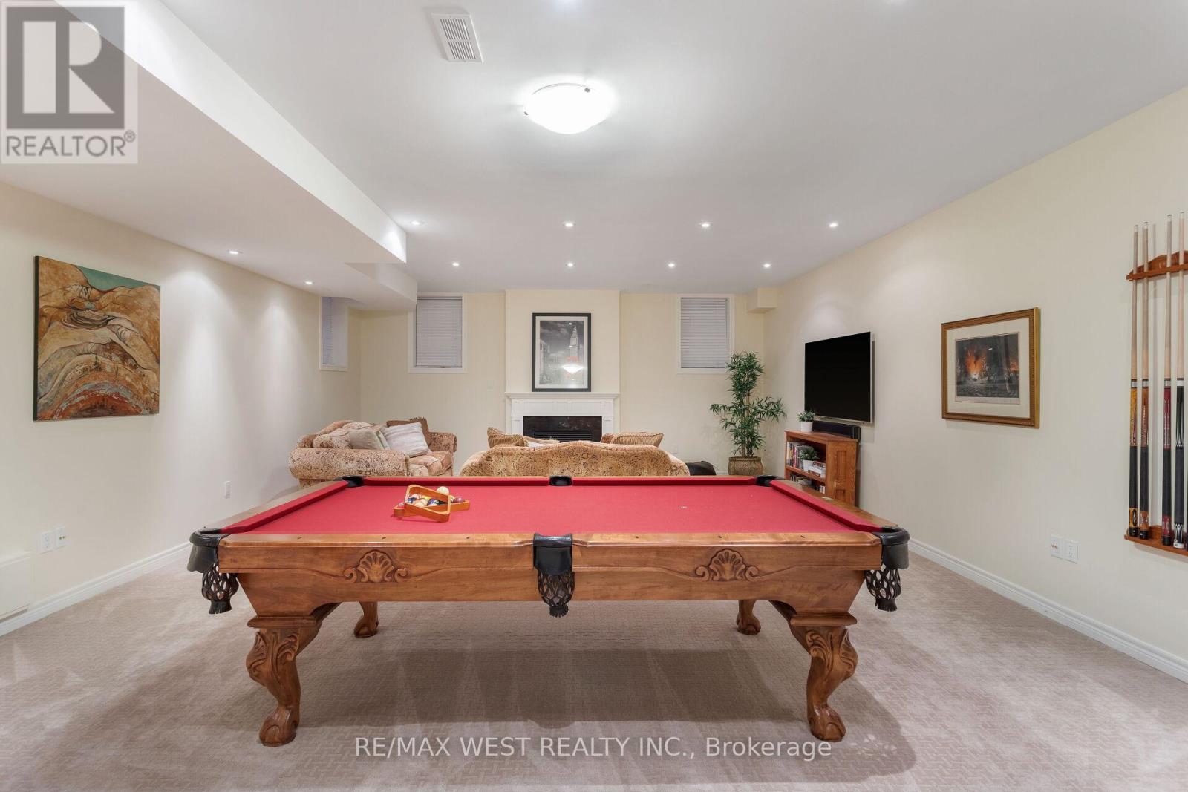3123 Watercliffe Court Oakville (Palermo West), Ontario - MLS#: W9346033
$1,779,000
Perfectly situated on a premium lot backing onto a lush ravine, this exquisite townhome boasts a generous 26.31 x 139.2 ft. lot & features 4 parking spaces including a double garage. The main floor welcomes you with hardwood floors throughout, an executive office ideal for remote work, an open concept dining room, & a gourmet eat-in kitchen outfitted with granite countertops, stainless steel appliances, & a spacious island. The expansive living room is perfect for gatherings & entertaining, featuring a beautiful gas fireplace & walk-out to the deck with serene views. Ascend to the upper level, where a grand primary suite awaits with 2 separate, large walk-in closets & large windows that flood the room with natural light. Enjoy a quiet moment on the window seat overlooking the backyard & ravine, or retreat to the spa-inspired 5-pc ensuite with a soaker tub & separate glass-enclosed shower. Two additional generous sized bedrooms, each with their own large closets, & an additional 5-piece bath. Convenient second floor laundry room. The fully finished lower level is an entertainer's dream, featuring 9-foot ceilings, a second cozy gas fireplace, a custom-built-in bar, a sauna, & a 3-piece bath. The backyard is a true oasis, professionally landscaped to showcase its lush greenery with a large deck & patio area. This outdoor space is designed for seamless entertaining & relaxation & is a gardener's dream. (id:51158)
MLS# W9346033 – FOR SALE : 3123 Watercliffe Court Palermo West Oakville (palermo West) – 3 Beds, 4 Baths Attached Row / Townhouse ** Perfectly situated on a premium lot backing onto a lush ravine, this exquisite townhome boasts a generous 26.31 x 139.2 ft. lot & features 4 parking spaces including a double garage. The main floor welcomes you with hardwood floors throughout, an executive office ideal for remote work, an open concept dining room, & a gourmet eat-in kitchen outfitted with granite countertops, stainless steel appliances, & a spacious island. The expansive living room is perfect for gatherings & entertaining, featuring a beautiful gas fireplace & walk-out to the deck with serene views. Ascend to the upper level, where a grand primary suite awaits with 2 separate, large walk-in closets & large windows that flood the room with natural light. Enjoy a quiet moment on the window seat overlooking the backyard & ravine, or retreat to the spa-inspired 5-pc ensuite with a soaker tub & separate glass-enclosed shower. Two additional generous sized bedrooms, each with their own large closets, & an additional 5-piece bath. Convenient second floor laundry room. The fully finished lower level is an entertainer’s dream, featuring 9-foot ceilings, a second cozy gas fireplace, a custom-built-in bar, a sauna, & a 3-piece bath. The backyard is a true oasis, professionally landscaped to showcase its lush greenery with a large deck & patio area. This outdoor space is designed for seamless entertaining & relaxation & is a gardener’s dream. (id:51158) ** 3123 Watercliffe Court Palermo West Oakville (palermo West) **
⚡⚡⚡ Disclaimer: While we strive to provide accurate information, it is essential that you to verify all details, measurements, and features before making any decisions.⚡⚡⚡
📞📞📞Please Call me with ANY Questions, 416-477-2620📞📞📞
Property Details
| MLS® Number | W9346033 |
| Property Type | Single Family |
| Community Name | Palermo West |
| Parking Space Total | 4 |
About 3123 Watercliffe Court, Oakville (Palermo West), Ontario
Building
| Bathroom Total | 4 |
| Bedrooms Above Ground | 3 |
| Bedrooms Total | 3 |
| Appliances | Dishwasher, Dryer, Microwave, Refrigerator, Sauna, Stove, Washer, Water Heater, Window Coverings |
| Basement Development | Finished |
| Basement Type | Full (finished) |
| Construction Style Attachment | Attached |
| Cooling Type | Central Air Conditioning |
| Exterior Finish | Brick, Stone |
| Fireplace Present | Yes |
| Fireplace Total | 2 |
| Flooring Type | Hardwood, Tile |
| Foundation Type | Unknown |
| Half Bath Total | 1 |
| Heating Fuel | Natural Gas |
| Heating Type | Forced Air |
| Stories Total | 2 |
| Type | Row / Townhouse |
| Utility Water | Municipal Water |
Parking
| Attached Garage |
Land
| Acreage | No |
| Sewer | Sanitary Sewer |
| Size Depth | 139 Ft ,2 In |
| Size Frontage | 26 Ft ,3 In |
| Size Irregular | 26.31 X 139.2 Ft |
| Size Total Text | 26.31 X 139.2 Ft |
Rooms
| Level | Type | Length | Width | Dimensions |
|---|---|---|---|---|
| Second Level | Laundry Room | Measurements not available | ||
| Second Level | Primary Bedroom | 3.99 m | 6.18 m | 3.99 m x 6.18 m |
| Second Level | Bathroom | 3.06 m | 3.25 m | 3.06 m x 3.25 m |
| Second Level | Bedroom 2 | 3.19 m | 3.54 m | 3.19 m x 3.54 m |
| Second Level | Bathroom | 3.16 m | 2.26 m | 3.16 m x 2.26 m |
| Second Level | Bedroom 3 | 3.8 m | 4.36 m | 3.8 m x 4.36 m |
| Basement | Recreational, Games Room | 8.24 m | 5.77 m | 8.24 m x 5.77 m |
| Main Level | Office | 3.24 m | 4.01 m | 3.24 m x 4.01 m |
| Main Level | Bathroom | 1.53 m | 1.64 m | 1.53 m x 1.64 m |
| Main Level | Dining Room | 4.46 m | 2.65 m | 4.46 m x 2.65 m |
| Main Level | Kitchen | 3.69 m | 3.51 m | 3.69 m x 3.51 m |
| Main Level | Living Room | 3.96 m | 6.16 m | 3.96 m x 6.16 m |
Interested?
Contact us for more information










































