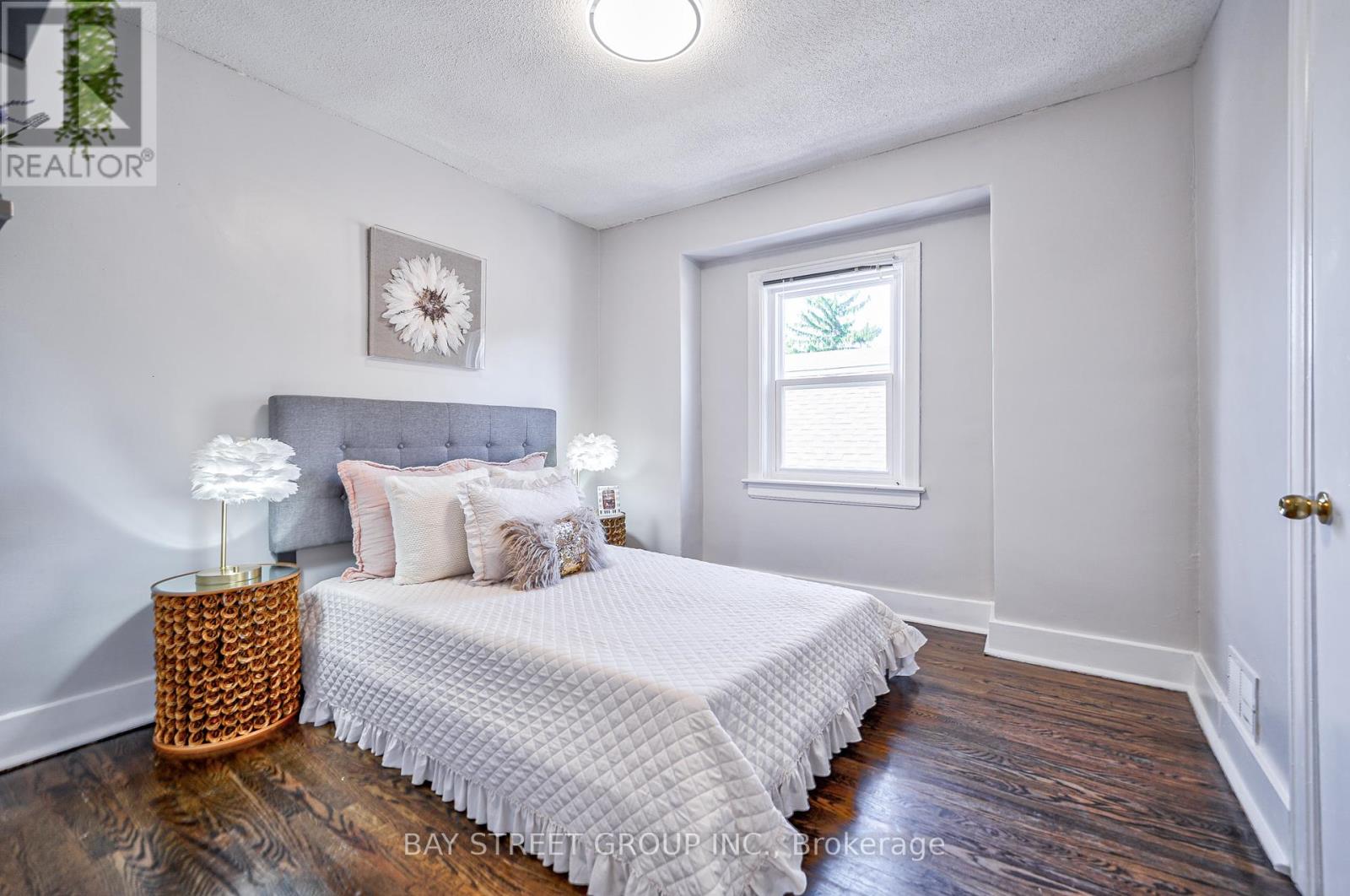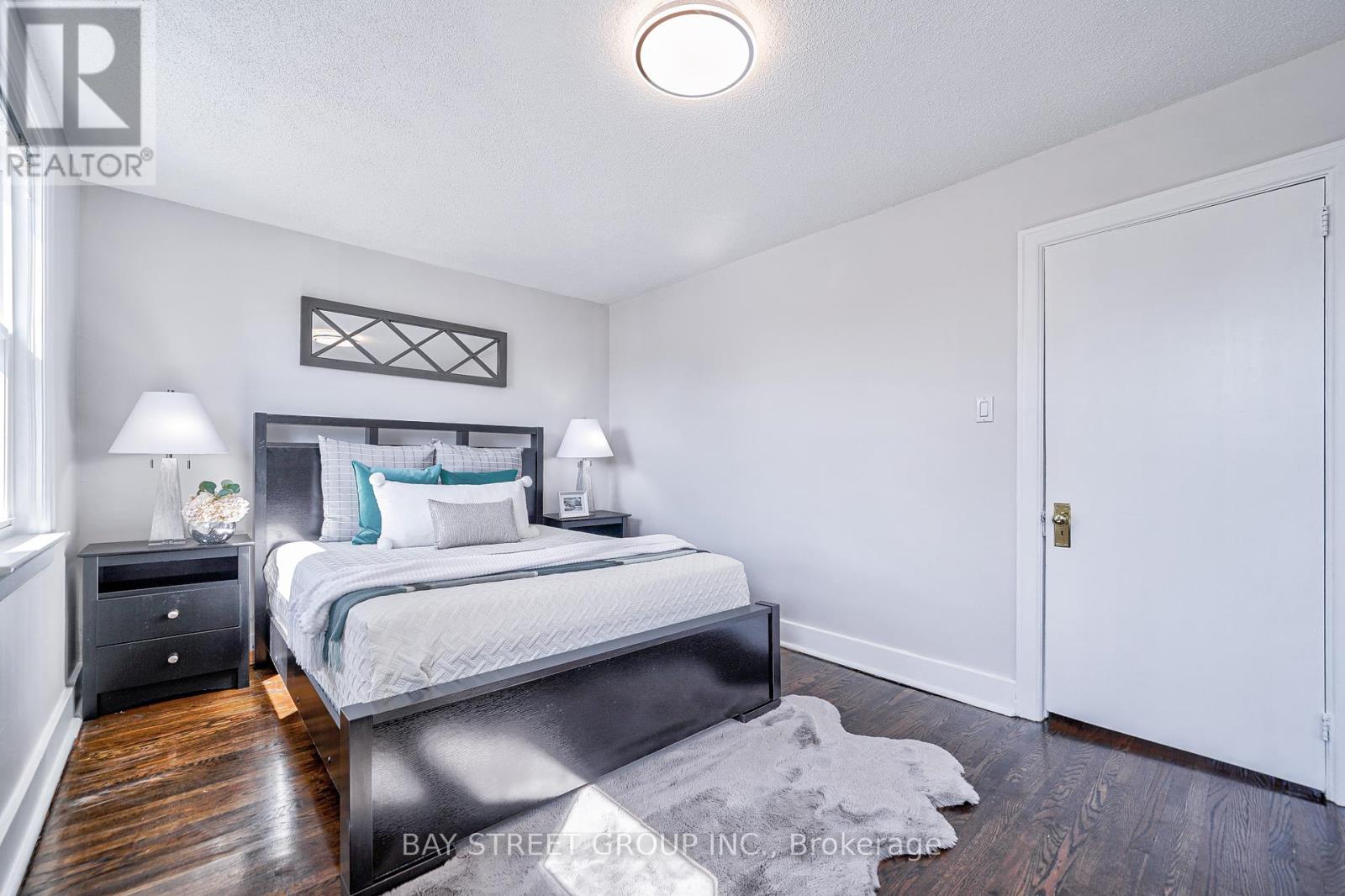4 Bedroom
3 Bathroom
Fireplace
Central Air Conditioning
Forced Air
$1,038,000
Discover your dream home in York! This charming 3-bedroom, 2-story detached house offers thoughtfully designed living space. Step inside and be captivated by the handscraped white oak hardwood flooring, adding a touch of elegance to every room. The true gem of this property lies beneath - a spacious basement with a separate entrance, perfect for creating a rental suite and generating additional income. Imagine the possibilities! Convenience is key, with parking for 3 cars right on the property. The neighborhood is a commuter's paradise, just steps away from the soon-to-be-opened Eglington Crosstown LRT. Schools and parks are close by, making it ideal for families. Only 10 minutes from the 400/401 highways and Yorkdale Mall, while downtown Toronto is a mere 20-minute journey away. Stay active at the nearby York Recreational Centre or stock up on essentials at nearby No Frills or FreshCo. With its blend of comfort, convenience, and potential, this house is more than just a home - it's an opportunity waiting to be seized! **** EXTRAS **** Electric Light Fixtures, Window Coverings, 2 Fridges, 2 Stoves, Bi Dishwasher, Washer, Dryer,Central Air, Back Water Valve Installed, Front Pad Parking Approx $300+tax Per Year, Detached Garage & Storage. (id:51158)
MLS# W9345264 – FOR SALE : 25 Yarrow Road Keelesdale-eglinton West Toronto (keelesdale-eglinton West) – 4 Beds, 3 Baths Detached House ** Discover your dream home in York! This charming 3-bedroom, 2-story detached house offers thoughtfully designed living space. Step inside and be captivated by the handscraped white oak hardwood flooring, adding a touch of elegance to every room. The true gem of this property lies beneath – a spacious basement with a separate entrance, perfect for creating a rental suite and generating additional income. Imagine the possibilities! Convenience is key, with parking for 3 cars right on the property. The neighborhood is a commuter’s paradise, just steps away from the soon-to-be-opened Eglington Crosstown LRT. Schools and parks are close by, making it ideal for families. Only 10 minutes from the 400/401 highways and Yorkdale Mall, while downtown Toronto is a mere 20-minute journey away. Stay active at the nearby York Recreational Centre or stock up on essentials at nearby No Frills or FreshCo. With its blend of comfort, convenience, and potential, this house is more than just a home – it’s an opportunity waiting to be seized! **** EXTRAS **** Electric Light Fixtures, Window Coverings, 2 Fridges, 2 Stoves, Bi Dishwasher, Washer, Dryer,Central Air, Back Water Valve Installed, Front Pad Parking Approx $300+tax Per Year, Detached Garage & Storage. (id:51158) ** 25 Yarrow Road Keelesdale-eglinton West Toronto (keelesdale-eglinton West) **
⚡⚡⚡ Disclaimer: While we strive to provide accurate information, it is essential that you to verify all details, measurements, and features before making any decisions.⚡⚡⚡
📞📞📞
Please Call me with ANY Questions, 416-477-2620📞📞📞
Property Details
|
MLS® Number
|
W9345264 |
|
Property Type
|
Single Family |
|
Community Name
|
Keelesdale-Eglinton West |
|
Features
|
Carpet Free, In-law Suite |
|
Parking Space Total
|
3 |
About 25 Yarrow Road, Toronto (Keelesdale-Eglinton West), Ontario
Building
|
Bathroom Total
|
3 |
|
Bedrooms Above Ground
|
3 |
|
Bedrooms Below Ground
|
1 |
|
Bedrooms Total
|
4 |
|
Appliances
|
Water Heater |
|
Basement Development
|
Finished |
|
Basement Features
|
Apartment In Basement |
|
Basement Type
|
N/a (finished) |
|
Construction Style Attachment
|
Detached |
|
Cooling Type
|
Central Air Conditioning |
|
Exterior Finish
|
Stucco, Vinyl Siding |
|
Fireplace Present
|
Yes |
|
Flooring Type
|
Hardwood |
|
Foundation Type
|
Block |
|
Half Bath Total
|
1 |
|
Heating Fuel
|
Natural Gas |
|
Heating Type
|
Forced Air |
|
Stories Total
|
2 |
|
Type
|
House |
|
Utility Water
|
Municipal Water |
Parking
Land
|
Acreage
|
No |
|
Sewer
|
Sanitary Sewer |
|
Size Depth
|
110 Ft |
|
Size Frontage
|
25 Ft |
|
Size Irregular
|
25 X 110 Ft |
|
Size Total Text
|
25 X 110 Ft |
Rooms
| Level |
Type |
Length |
Width |
Dimensions |
|
Second Level |
Primary Bedroom |
4.2 m |
3 m |
4.2 m x 3 m |
|
Second Level |
Bedroom 2 |
3.2 m |
3 m |
3.2 m x 3 m |
|
Second Level |
Bedroom 3 |
3.1 m |
3.1 m |
3.1 m x 3.1 m |
|
Basement |
Kitchen |
3.3 m |
2.7 m |
3.3 m x 2.7 m |
|
Basement |
Recreational, Games Room |
4.7 m |
3.8 m |
4.7 m x 3.8 m |
|
Basement |
Bedroom 4 |
2.8 m |
2.5 m |
2.8 m x 2.5 m |
|
Main Level |
Living Room |
4.1 m |
3.5 m |
4.1 m x 3.5 m |
|
Main Level |
Dining Room |
4.2 m |
4.1 m |
4.2 m x 4.1 m |
|
Main Level |
Kitchen |
4.9 m |
3.3 m |
4.9 m x 3.3 m |
|
Main Level |
Family Room |
4.3 m |
2.7 m |
4.3 m x 2.7 m |
Utilities
|
Cable
|
Available |
|
Sewer
|
Installed |
https://www.realtor.ca/real-estate/27404042/25-yarrow-road-toronto-keelesdale-eglinton-west-keelesdale-eglinton-west










































