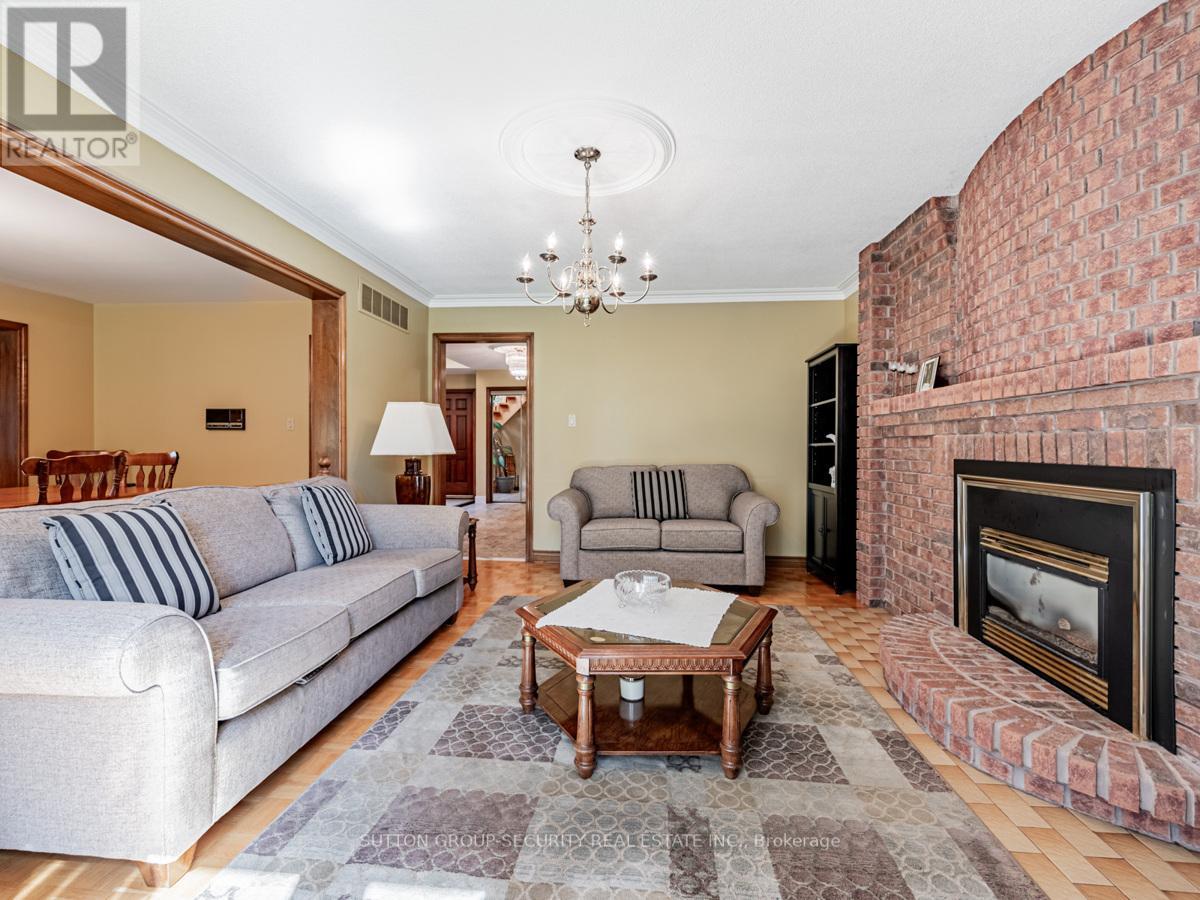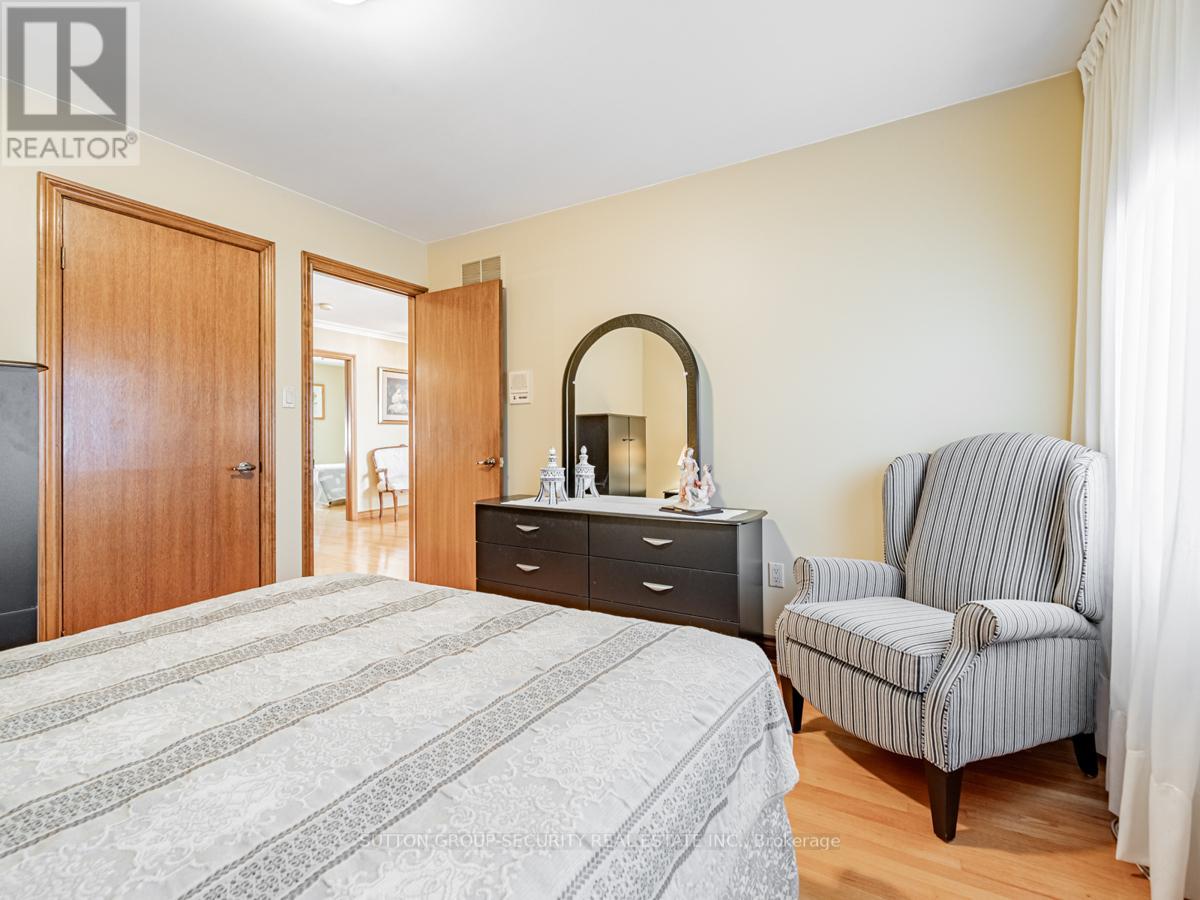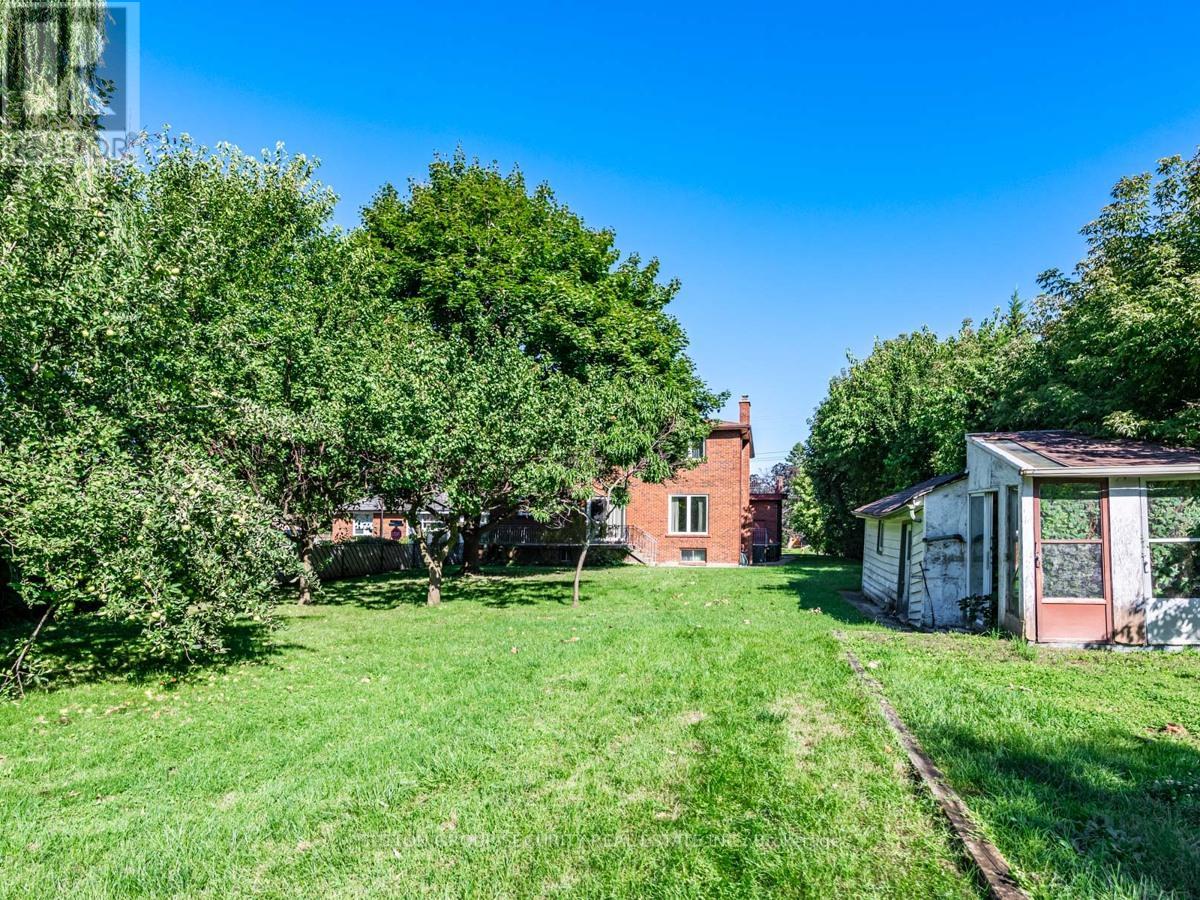51 Kingsview Boulevard Toronto (Kingsview Village-The Westway), Ontario - MLS#: W9345848
$1,898,000
Custom built home on very large lot in family friendly neighborhood of Central Etobicoke. Surrounded by beautiful gardens and landscaping, this spacious two storey home features a grand open concept foyer leading to spacious principle rooms on the first floor with direct walkout to park-like setting in the backyard. The second floor has four generously sized bedroom including large primary bedroom with full ensuite washroom including a dressing room. The lower level includes a full in law suite with separate kitchen, 3 piece washroom and separate laundry facilities. Plenty of parking on driveway and double car garage with direct access to the basement. Close to excellent schools, walking trails and parks. Easy access to highways 401 and 427, Go station and all public transportation. Minutes to Sherway Mall, great local shopping and restaurants. Great opportunity for growing families looking to upsize and multi-generational families. Rarely available, same family has owned the property since 1970s custom home built more recently, age of the home is 43 years old. **** EXTRAS **** Lower level includes a full in-law suite with separate kitchen, 3pc washroom and separate laundry facilities. Plenty of parking on driveway. Access to bsmnt thru garage & also a W/O with door to the yard, 2 cold cellars & fireplace in bsmt. (id:51158)
MLS# W9345848 – FOR SALE : 51 Kingsview Boulevard Kingsview Village-the Westway Toronto (kingsview Village-the Westway) – 5 Beds, 5 Baths Detached House ** Custom built home on very large lot in family friendly neighborhood of Central Etobicoke. Surrounded by beautiful gardens and landscaping, this spacious two storey home features a grand open concept foyer leading to spacious principle rooms on the first floor with direct walkout to park-like setting in the backyard. The second floor has four generously sized bedroom including large primary bedroom with full ensuite washroom including a dressing room. The lower level includes a full in law suite with separate kitchen, 3 piece washroom and separate laundry facilities. Plenty of parking on driveway and double car garage with direct access to the basement. Close to excellent schools, walking trails and parks. Easy access to highways 401 and 427, Go station and all public transportation. Minutes to Sherway Mall, great local shopping and restaurants. Great opportunity for growing families looking to upsize and multi-generational families. Rarely available, same family has owned the property since 1970s custom home built more recently, age of the home is 43 years old. **** EXTRAS **** Lower level includes a full in-law suite with separate kitchen, 3pc washroom and separate laundry facilities. Plenty of parking on driveway. Access to bsmnt thru garage & also a W/O with door to the yard, 2 cold cellars & fireplace in bsmt. (id:51158) ** 51 Kingsview Boulevard Kingsview Village-the Westway Toronto (kingsview Village-the Westway) **
⚡⚡⚡ Disclaimer: While we strive to provide accurate information, it is essential that you to verify all details, measurements, and features before making any decisions.⚡⚡⚡
📞📞📞Please Call me with ANY Questions, 416-477-2620📞📞📞
Property Details
| MLS® Number | W9345848 |
| Property Type | Single Family |
| Community Name | Kingsview Village-The Westway |
| Amenities Near By | Public Transit, Schools |
| Parking Space Total | 8 |
About 51 Kingsview Boulevard, Toronto (Kingsview Village-The Westway), Ontario
Building
| Bathroom Total | 5 |
| Bedrooms Above Ground | 4 |
| Bedrooms Below Ground | 1 |
| Bedrooms Total | 5 |
| Appliances | Dishwasher, Dryer, Garage Door Opener, Microwave, Refrigerator, Two Stoves, Two Washers |
| Basement Development | Finished |
| Basement Features | Walk-up |
| Basement Type | N/a (finished) |
| Construction Style Attachment | Detached |
| Cooling Type | Central Air Conditioning |
| Exterior Finish | Brick |
| Fireplace Present | Yes |
| Flooring Type | Hardwood, Laminate, Ceramic, Parquet |
| Foundation Type | Block |
| Heating Fuel | Natural Gas |
| Heating Type | Forced Air |
| Stories Total | 2 |
| Type | House |
| Utility Water | Municipal Water |
Parking
| Attached Garage |
Land
| Acreage | No |
| Land Amenities | Public Transit, Schools |
| Sewer | Sanitary Sewer |
| Size Depth | 225 Ft ,3 In |
| Size Frontage | 70 Ft ,1 In |
| Size Irregular | 70.11 X 225.29 Ft |
| Size Total Text | 70.11 X 225.29 Ft |
Rooms
| Level | Type | Length | Width | Dimensions |
|---|---|---|---|---|
| Second Level | Primary Bedroom | 3.64 m | 6.67 m | 3.64 m x 6.67 m |
| Second Level | Bedroom 2 | 3.33 m | 3.62 m | 3.33 m x 3.62 m |
| Second Level | Bedroom 3 | 3.63 m | 3.64 m | 3.63 m x 3.64 m |
| Second Level | Bedroom 4 | 3.62 m | 3.62 m | 3.62 m x 3.62 m |
| Basement | Bedroom | 3.74 m | 3.8 m | 3.74 m x 3.8 m |
| Basement | Recreational, Games Room | 3.92 m | 5.13 m | 3.92 m x 5.13 m |
| Basement | Kitchen | 3.49 m | 7.45 m | 3.49 m x 7.45 m |
| Main Level | Living Room | 3.6 m | 5.4 m | 3.6 m x 5.4 m |
| Main Level | Dining Room | 3.6 m | 4.08 m | 3.6 m x 4.08 m |
| Main Level | Kitchen | 2.45 m | 7.08 m | 2.45 m x 7.08 m |
| Main Level | Family Room | 3.79 m | 5.26 m | 3.79 m x 5.26 m |
| Main Level | Den | 2.46 m | 3.65 m | 2.46 m x 3.65 m |
Interested?
Contact us for more information










































