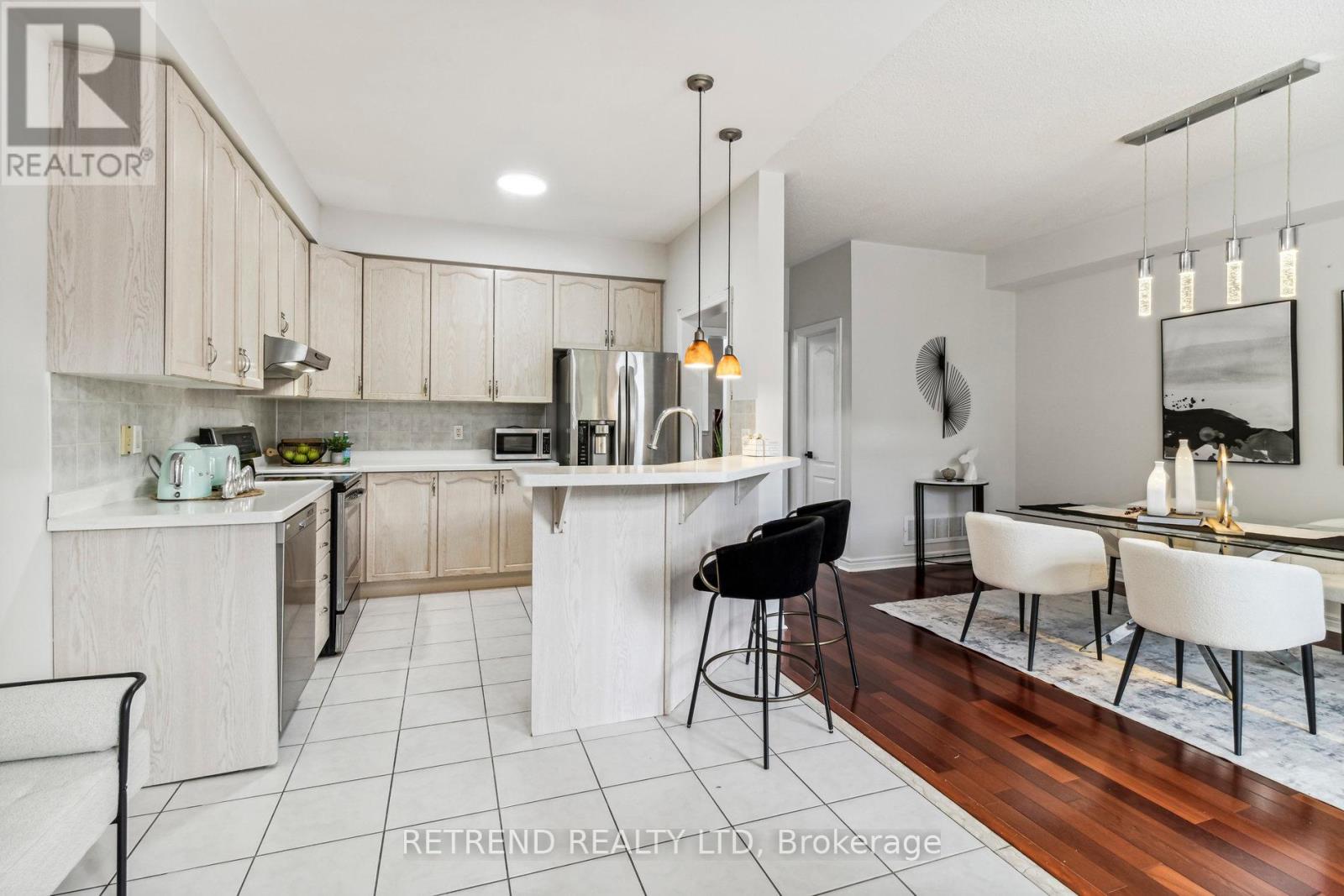48 Catalina Crescent Richmond Hill (Rouge Woods), Ontario - MLS#: N9344873
$1,188,000
Nestled by a serene ravine, this 3+1 bed, 4 bath freehold townhouse in Rouge Woods exudes modern elegance. Featuring a rare enclosed porch, bright family room with bay windows, and an open-concept kitchen with quartz countertops. Soaring 9-foot ceilings, hardwood floors, pot lights, and California shutters enhance the freshly painted interior. The primary bedroom boasts a walk-in closet and 5-piece ensuite with jacuzzi. Second bedroom has a semi-ensuite, and the finished basement offers versatile living space. Private access to a double garage, on a quiet crescent near top schools. STAIRCASE & RAILING (2024)* GARAGE DOOR (2023)* SECURITY CAMERAS - FRONT/BACK/YARD (2021)* COUNTERTOPS (2018)* PORCH (2018)* ROOF (2016)* FAUCETS (2016)* FLOORING - 2ND/BASEMENT (2016) **** EXTRAS **** Stainless steel fridge, stove, hood, dishwasher, washer & dryer, all electrical light fixtures & window coverings. (id:51158)
MLS# N9344873 – FOR SALE : 48 Catalina Crescent Rouge Woods Richmond Hill (rouge Woods) – 4 Beds, 4 Baths Attached Row / Townhouse ** Nestled by a serene ravine, this 3+1 bed, 4 bath freehold townhouse in Rouge Woods exudes modern elegance. Featuring a rare enclosed porch, bright family room with bay windows, and an open-concept kitchen with quartz countertops. Soaring 9-foot ceilings, hardwood floors, pot lights, and California shutters enhance the freshly painted interior. The primary bedroom boasts a walk-in closet and 5-piece ensuite with jacuzzi. Second bedroom has a semi-ensuite, and the finished basement offers versatile living space. Private access to a double garage, on a quiet crescent near top schools. Key updates include garage door (2023), security cameras (2021), countertops and porch (2018). **** EXTRAS **** Stainless steel fridge, stove, hood, dishwasher, washer & dryer, all electrical light fixtures & window coverings. (id:51158) ** 48 Catalina Crescent Rouge Woods Richmond Hill (rouge Woods) **
⚡⚡⚡ Disclaimer: While we strive to provide accurate information, it is essential that you to verify all details, measurements, and features before making any decisions.⚡⚡⚡
📞📞📞Please Call me with ANY Questions, 416-477-2620📞📞📞
Property Details
| MLS® Number | N9344873 |
| Property Type | Single Family |
| Community Name | Rouge Woods |
| Features | Carpet Free |
| Parking Space Total | 3 |
About 48 Catalina Crescent, Richmond Hill (Rouge Woods), Ontario
Building
| Bathroom Total | 4 |
| Bedrooms Above Ground | 3 |
| Bedrooms Below Ground | 1 |
| Bedrooms Total | 4 |
| Amenities | Separate Heating Controls |
| Appliances | Oven - Built-in, Dishwasher, Dryer, Refrigerator, Stove, Washer, Window Coverings |
| Basement Development | Finished |
| Basement Type | N/a (finished) |
| Construction Style Attachment | Attached |
| Cooling Type | Central Air Conditioning |
| Exterior Finish | Brick |
| Fireplace Present | Yes |
| Flooring Type | Hardwood, Tile, Laminate |
| Foundation Type | Unknown |
| Half Bath Total | 1 |
| Heating Fuel | Natural Gas |
| Heating Type | Forced Air |
| Stories Total | 2 |
| Type | Row / Townhouse |
| Utility Water | Municipal Water |
Parking
| Detached Garage |
Land
| Acreage | No |
| Sewer | Sanitary Sewer |
| Size Depth | 85 Ft ,10 In |
| Size Frontage | 21 Ft ,2 In |
| Size Irregular | 21.21 X 85.88 Ft |
| Size Total Text | 21.21 X 85.88 Ft |
Rooms
| Level | Type | Length | Width | Dimensions |
|---|---|---|---|---|
| Second Level | Primary Bedroom | Measurements not available | ||
| Second Level | Bedroom 2 | Measurements not available | ||
| Second Level | Bedroom 3 | Measurements not available | ||
| Lower Level | Bedroom 4 | Measurements not available | ||
| Main Level | Family Room | Measurements not available | ||
| Main Level | Dining Room | Measurements not available | ||
| Main Level | Kitchen | Measurements not available |
Interested?
Contact us for more information










































