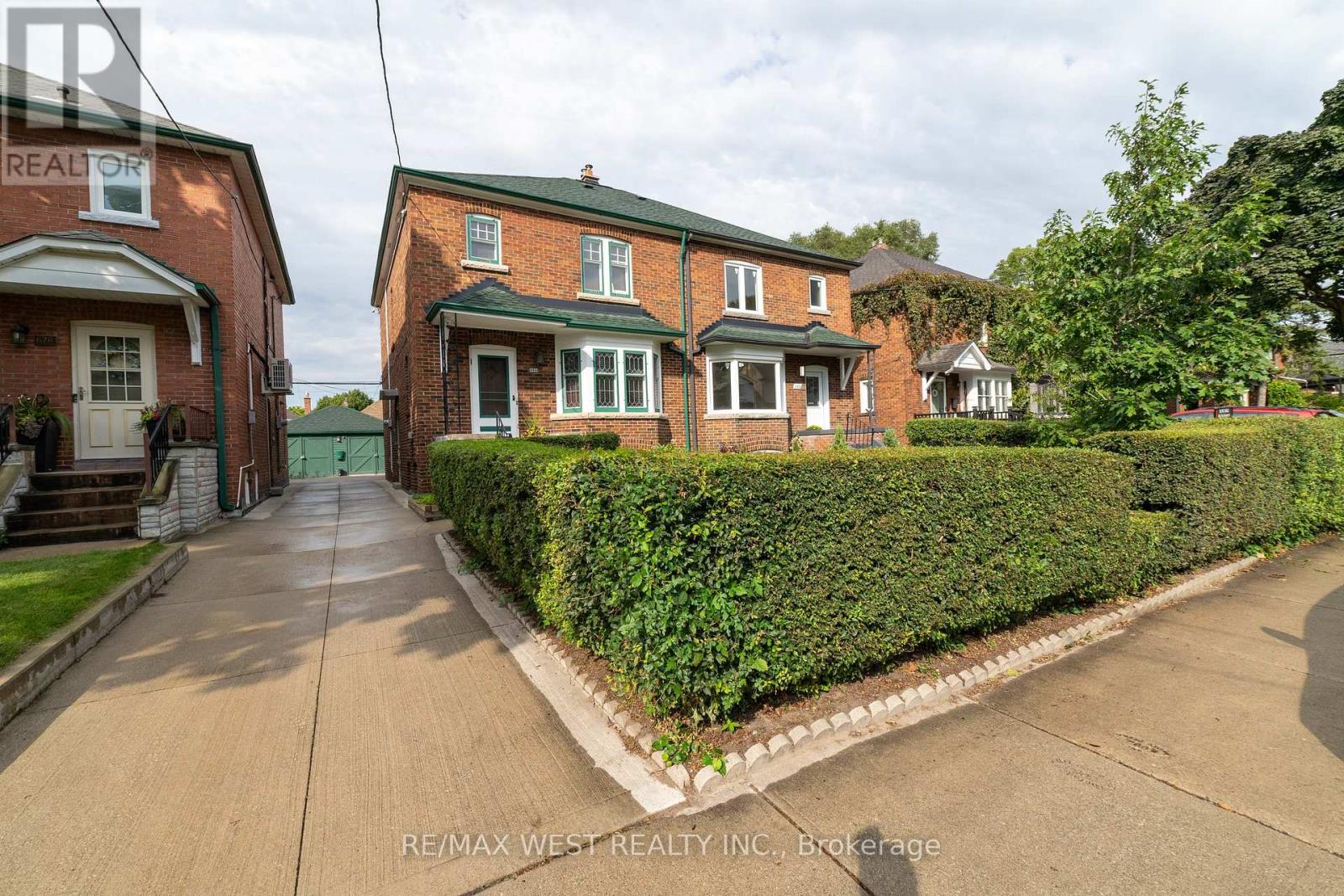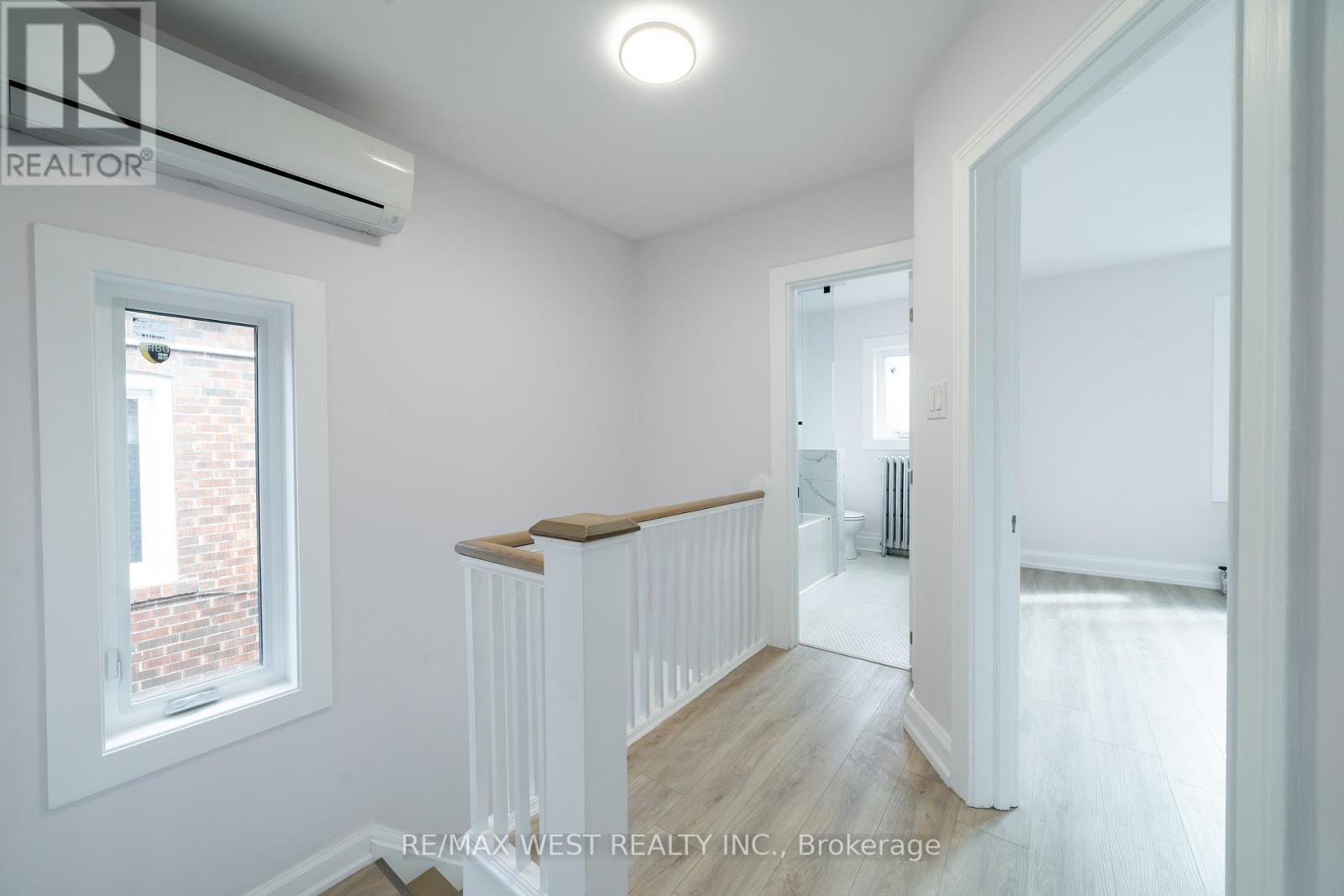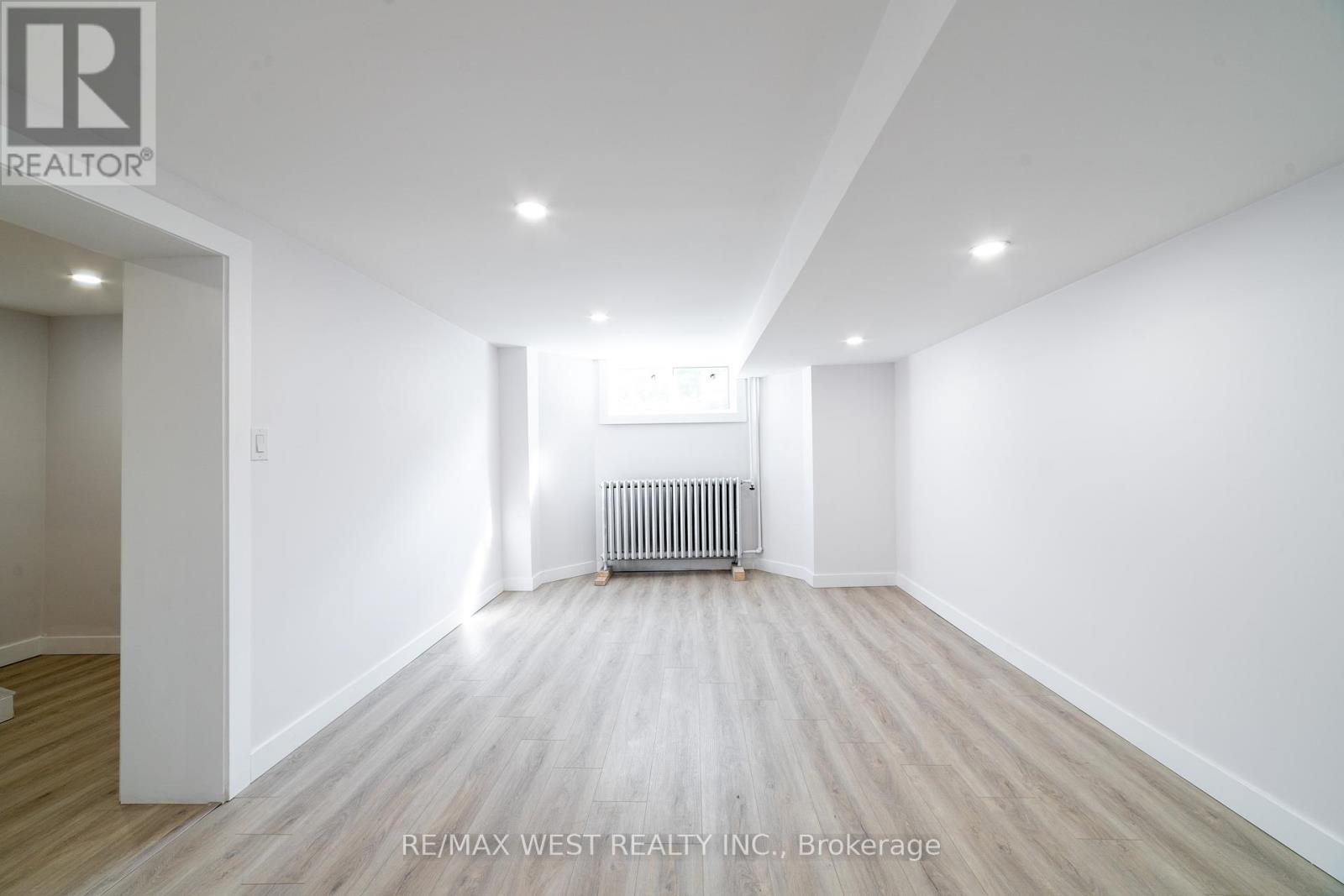682 Durie Street Toronto (Runnymede-Bloor West Village), Ontario - MLS#: W9343122
$1,300,000
Beautiful Bloor West Village North, walk to the Junction, subway, great location. Updates home, new doors & windows, upgraded electrical (200 AMP) new kitchen, powder room & main bath. (id:51158)
MLS# W9343122 – FOR SALE : 682 Durie Street Runnymede-bloor West Village Toronto (runnymede-bloor West Village) – 3 Beds, 2 Baths Semi-detached House ** Beautiful Bloor West Village North, walk to the Junction, subway, great location. Updates home, new doors & windows, upgraded electrical (200 AMP) new kitchen, powder room & main bath. (id:51158) ** 682 Durie Street Runnymede-bloor West Village Toronto (runnymede-bloor West Village) **
⚡⚡⚡ Disclaimer: While we strive to provide accurate information, it is essential that you to verify all details, measurements, and features before making any decisions.⚡⚡⚡
📞📞📞Please Call me with ANY Questions, 416-477-2620📞📞📞
Property Details
| MLS® Number | W9343122 |
| Property Type | Single Family |
| Community Name | Runnymede-Bloor West Village |
| Parking Space Total | 2 |
About 682 Durie Street, Toronto (Runnymede-Bloor West Village), Ontario
Building
| Bathroom Total | 2 |
| Bedrooms Above Ground | 3 |
| Bedrooms Total | 3 |
| Appliances | Dishwasher, Dryer, Refrigerator, Stove, Washer |
| Basement Development | Finished |
| Basement Features | Separate Entrance |
| Basement Type | N/a (finished) |
| Construction Style Attachment | Semi-detached |
| Cooling Type | Wall Unit |
| Exterior Finish | Brick |
| Foundation Type | Concrete |
| Half Bath Total | 1 |
| Heating Fuel | Natural Gas |
| Heating Type | Radiant Heat |
| Stories Total | 2 |
| Type | House |
| Utility Water | Municipal Water |
Parking
| Attached Garage |
Land
| Acreage | No |
| Sewer | Sanitary Sewer |
| Size Depth | 100 Ft |
| Size Frontage | 24 Ft ,6 In |
| Size Irregular | 24.58 X 100 Ft |
| Size Total Text | 24.58 X 100 Ft |
Rooms
| Level | Type | Length | Width | Dimensions |
|---|---|---|---|---|
| Second Level | Primary Bedroom | 6.5 m | 5.68 m | 6.5 m x 5.68 m |
| Second Level | Bedroom 2 | 6.86 m | 4.31 m | 6.86 m x 4.31 m |
| Second Level | Bedroom 3 | 5.36 m | 4.09 m | 5.36 m x 4.09 m |
| Basement | Recreational, Games Room | 8.31 m | 4.95 m | 8.31 m x 4.95 m |
| Basement | Laundry Room | 6.27 m | 3.9 m | 6.27 m x 3.9 m |
| Ground Level | Foyer | 6.63 m | 2.77 m | 6.63 m x 2.77 m |
| Ground Level | Living Room | 8.18 m | 5.64 m | 8.18 m x 5.64 m |
| Ground Level | Dining Room | 7 m | 4.72 m | 7 m x 4.72 m |
| Ground Level | Kitchen | 5.63 m | 3.44 m | 5.63 m x 3.44 m |
Interested?
Contact us for more information










































