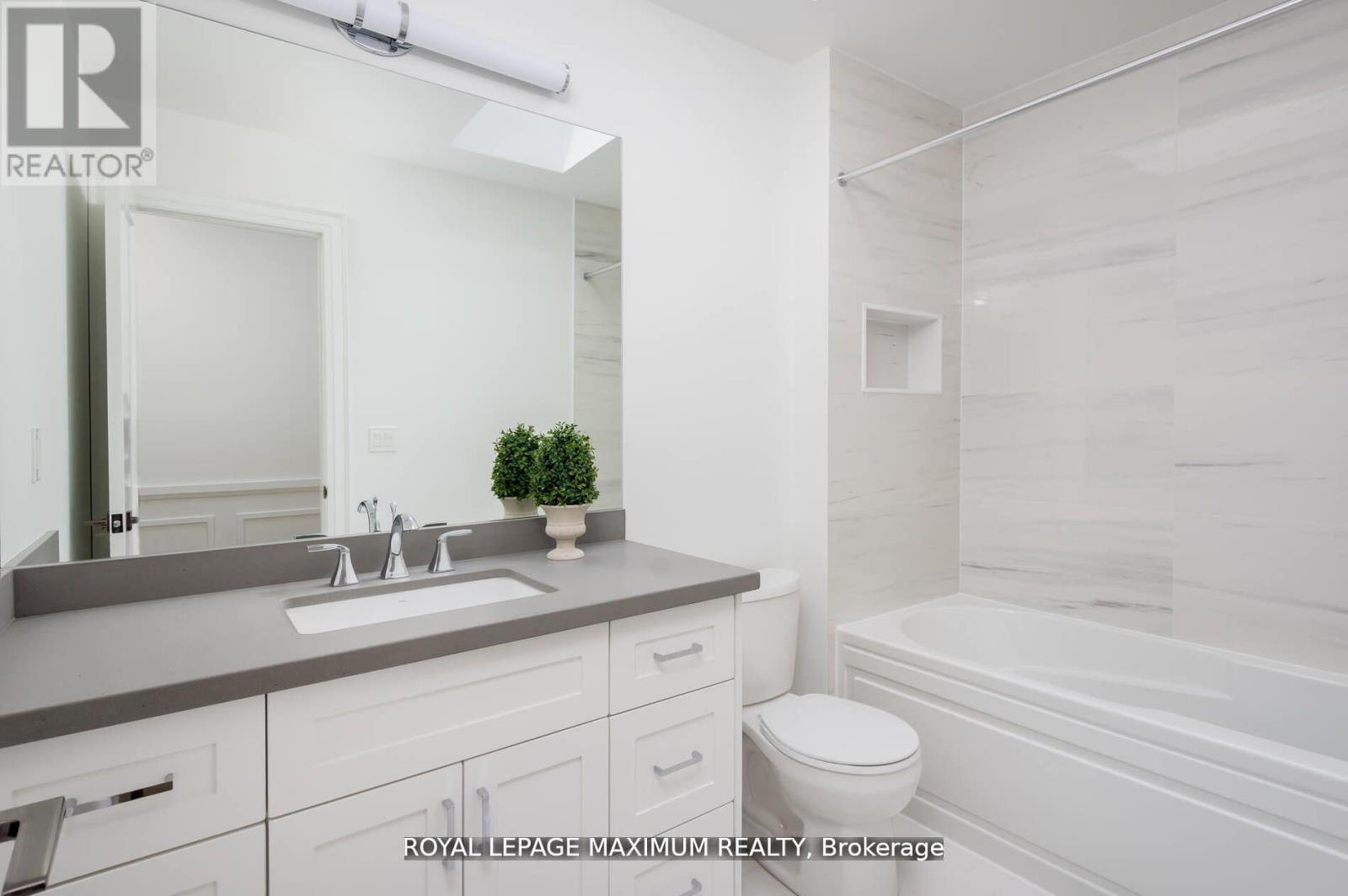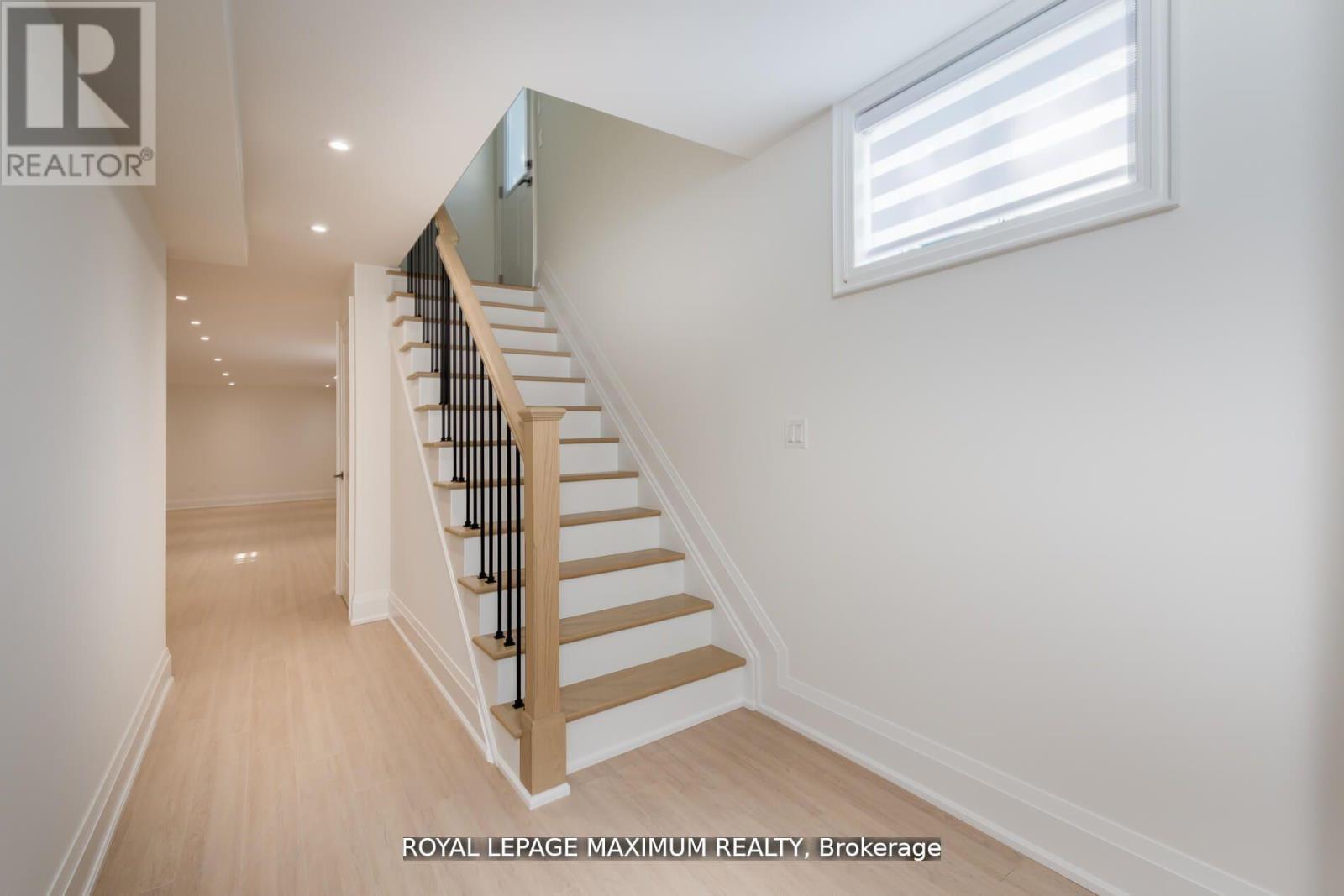42 Fairfield Avenue Toronto (Long Branch), Ontario - MLS#: W9310451
$1,998,888
Welcome to 42 Fairfield Avenue. Another amazing build by Norbrook Homes. Totally upgraded and brand new home. Simply gorgeous 4 bedroom, 4 baths, 9 foot ceilings, hardwood flooring throughout. Very spacious, coffered ceilings, window coverings throughout, smart home technology. Finished deck in backyard. Finished basement with 4pc bath, separate entrance, in-law suite or rental potential. Offers welcomed Monday Sept 16 @ noon! **** EXTRAS **** CAC, Central vacuum, electrical garage door opener, stainless steel fridge, stove, washer, dryer (id:51158)
MLS# W9310451 – FOR SALE : 42 Fairfield Avenue Long Branch Toronto (long Branch) – 4 Beds, 4 Baths Detached House ** Welcome to 42 Fairfield Avenue. Another amazing build by Norbrook Homes. Totally upgraded and brand new home. Simply gorgeous 4 bedroom, 4 baths, 9 foot ceilings, hardwood flooring throughout. Very spacious, coffered ceilings, window coverings throughout, smart home technology. Finished deck in backyard. Finished basement with 4pc bath, separate entrance, in-law suite or rental potential. Offers welcomed Monday Sept 16 @ noon! **** EXTRAS **** CAC, Central vacuum, electrical garage door opener, stainless steel fridge, stove, washer, dryer (id:51158) ** 42 Fairfield Avenue Long Branch Toronto (long Branch) **
⚡⚡⚡ Disclaimer: While we strive to provide accurate information, it is essential that you to verify all details, measurements, and features before making any decisions.⚡⚡⚡
📞📞📞Please Call me with ANY Questions, 416-477-2620📞📞📞
Property Details
| MLS® Number | W9310451 |
| Property Type | Single Family |
| Community Name | Long Branch |
| Parking Space Total | 4 |
About 42 Fairfield Avenue, Toronto (Long Branch), Ontario
Building
| Bathroom Total | 4 |
| Bedrooms Above Ground | 4 |
| Bedrooms Total | 4 |
| Basement Development | Finished |
| Basement Features | Separate Entrance |
| Basement Type | N/a (finished) |
| Construction Style Attachment | Detached |
| Cooling Type | Central Air Conditioning |
| Exterior Finish | Brick, Stone |
| Fireplace Present | Yes |
| Flooring Type | Hardwood, Laminate |
| Half Bath Total | 1 |
| Heating Fuel | Natural Gas |
| Heating Type | Forced Air |
| Stories Total | 2 |
| Type | House |
| Utility Water | Municipal Water |
Parking
| Attached Garage |
Land
| Acreage | No |
| Sewer | Sanitary Sewer |
| Size Depth | 125 Ft |
| Size Frontage | 25 Ft |
| Size Irregular | 25 X 125 Ft |
| Size Total Text | 25 X 125 Ft |
Rooms
| Level | Type | Length | Width | Dimensions |
|---|---|---|---|---|
| Second Level | Primary Bedroom | 5.48 m | 3.66 m | 5.48 m x 3.66 m |
| Second Level | Bedroom 2 | 3.97 m | 2.89 m | 3.97 m x 2.89 m |
| Second Level | Bedroom 3 | 3.47 m | 2.75 m | 3.47 m x 2.75 m |
| Second Level | Bedroom 4 | 4.1 m | 2.89 m | 4.1 m x 2.89 m |
| Basement | Recreational, Games Room | 10.05 m | 5.51 m | 10.05 m x 5.51 m |
| Ground Level | Dining Room | 3.08 m | 4.52 m | 3.08 m x 4.52 m |
| Ground Level | Kitchen | 3.35 m | 2.13 m | 3.35 m x 2.13 m |
| Ground Level | Family Room | 5.48 m | 5.18 m | 5.48 m x 5.18 m |
https://www.realtor.ca/real-estate/27393311/42-fairfield-avenue-toronto-long-branch-long-branch
Interested?
Contact us for more information










































