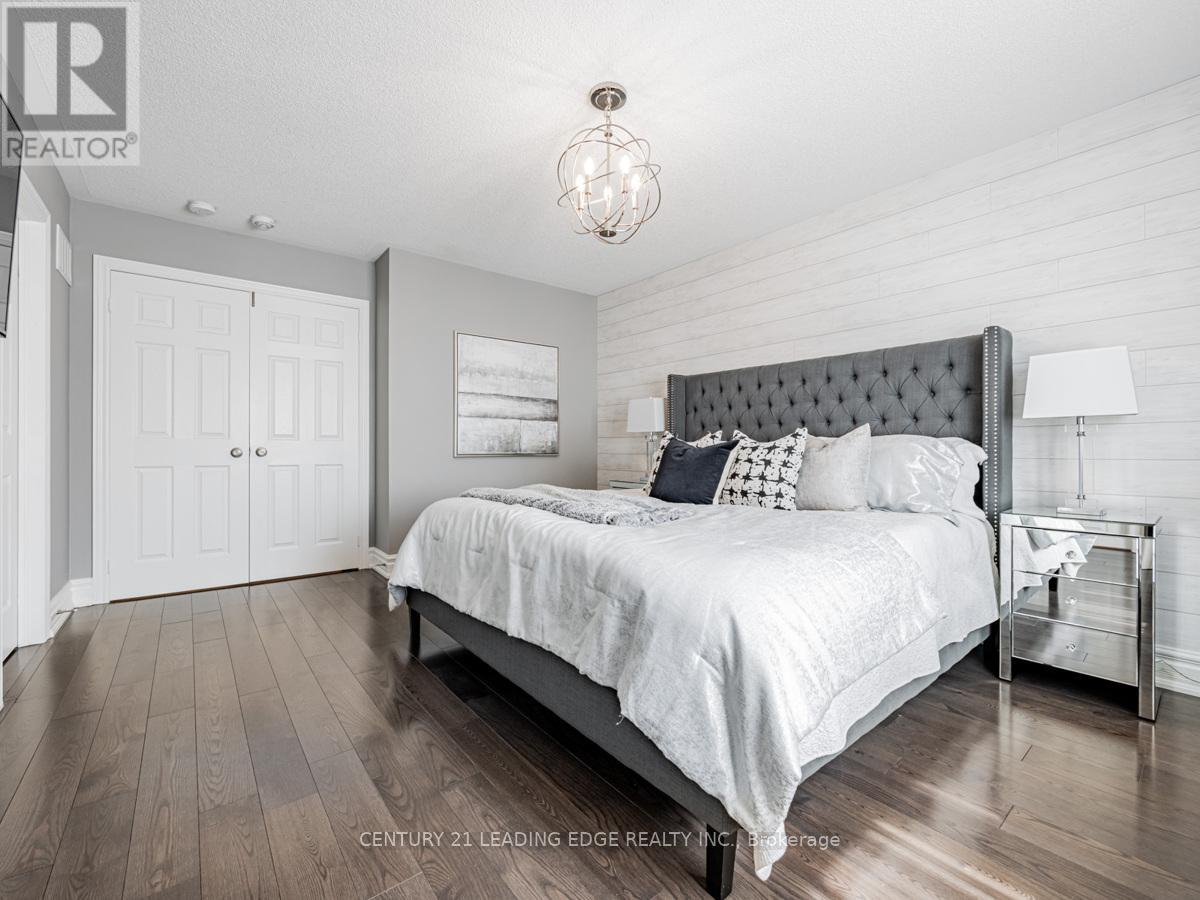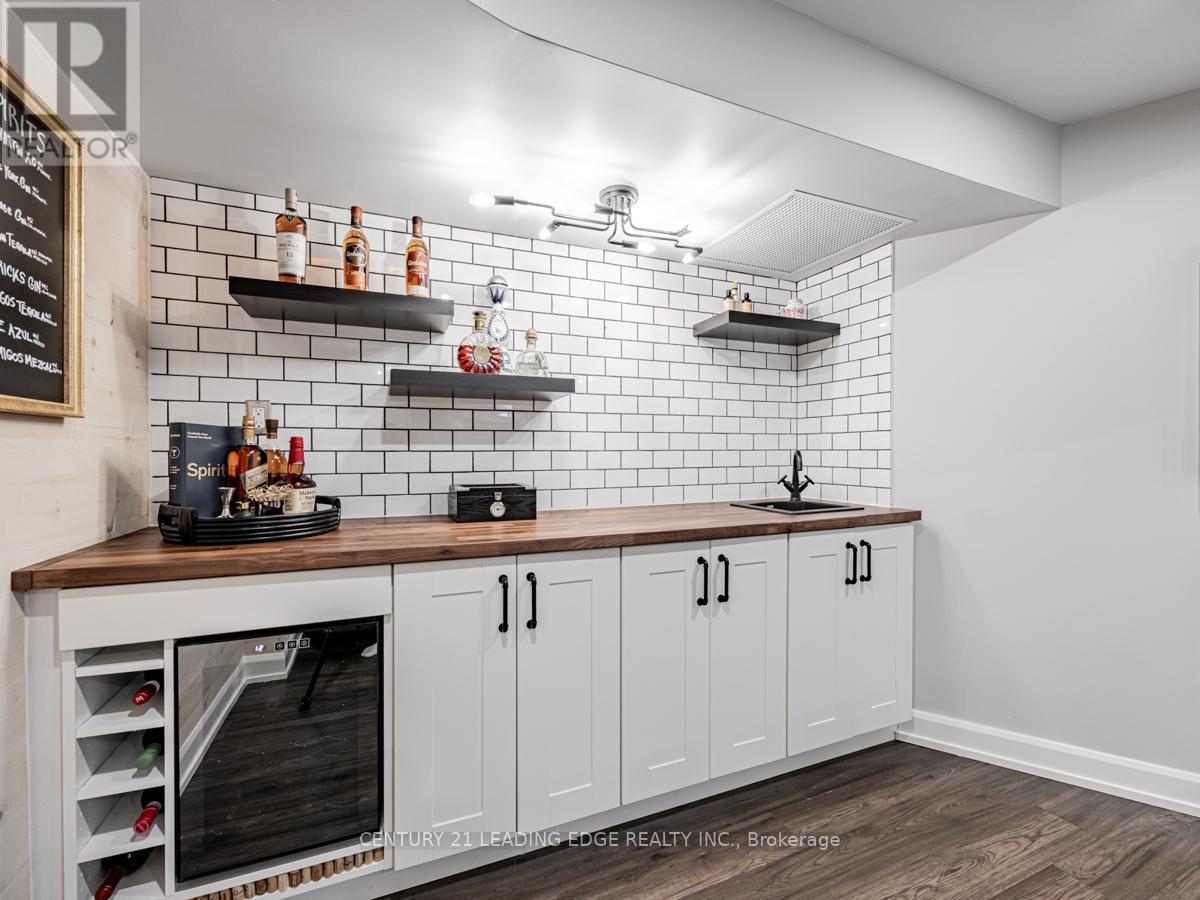71 Sharpe Crescent New Tecumseth (Tottenham), Ontario - MLS#: N9309960
$989,000
Discover the perfect blend of luxury and comfort at 71 Sharpe Cres., a beautifully crafted 3- bedroom home located in the desirable community of Tottenham. This meticulously maintained property features a custom kitchen, a fully finished basement, and a breathtakingly landscaped backyard, offering an exceptional living experience for families and entertainers alike. Step inside to be greeted by a warm and inviting living space, where style meets functionality. The custom kitchen is a standout feature, boasting high-end cabinetry, premium countertops, and Stainless Steel appliances, making it the heart of the home and a dream for any chef or home cook. Large Primary Bedroom and ensuite, walk in closet with custom build ins. 2nd floor laundry. The finished basement provides additional living space, ideal for a family room, home office, gym or guest suite. This versatile area adds significant value and usability to the home, perfect for adapting to your evolving needs.Step outside into a beautifully landscaped backyard that feels like your personal retreat. Thoughtfully designed with lush greenery, this outdoor space offers the perfect setting for relaxation, gatherings, and outdoor dining. Whether hosting summer barbecues or enjoying a quiet morning coffee, this backyard is a true extension of the homes living space.Located in a family-friendly neighbourhood close to parks, schools, and local amenities, 71 Sharpe Cres. provides both convenience and community charm, making it the perfect place to call home. (id:51158)
MLS# N9309960 – FOR SALE : 71 Sharpe Crescent Tottenham New Tecumseth (tottenham) – 3 Beds, 3 Baths Semi-detached House ** Discover the perfect blend of luxury and comfort at 71 Sharpe Cres., a beautifully crafted 3- bedroom home located in the desirable community of Tottenham. This meticulously maintained property features a custom kitchen, a fully finished basement, and a breathtakingly landscaped backyard, offering an exceptional living experience for families and entertainers alike. Step inside to be greeted by a warm and inviting living space, where style meets functionality. The custom kitchen is a standout feature, boasting high-end cabinetry, premium countertops, and Stainless Steel appliances, making it the heart of the home and a dream for any chef or home cook. Large Primary Bedroom and ensuite, walk in closet with custom build ins. 2nd floor laundry. The finished basement provides additional living space, ideal for a family room, home office, gym or guest suite. This versatile area adds significant value and usability to the home, perfect for adapting to your evolving needs.Step outside into a beautifully landscaped backyard that feels like your personal retreat. Thoughtfully designed with lush greenery, this outdoor space offers the perfect setting for relaxation, gatherings, and outdoor dining. Whether hosting summer barbecues or enjoying a quiet morning coffee, this backyard is a true extension of the homes living space.Located in a family-friendly neighbourhood close to parks, schools, and local amenities, 71 Sharpe Cres. provides both convenience and community charm, making it the perfect place to call home. (id:51158) ** 71 Sharpe Crescent Tottenham New Tecumseth (tottenham) **
⚡⚡⚡ Disclaimer: While we strive to provide accurate information, it is essential that you to verify all details, measurements, and features before making any decisions.⚡⚡⚡
📞📞📞Please Call me with ANY Questions, 416-477-2620📞📞📞
Property Details
| MLS® Number | N9309960 |
| Property Type | Single Family |
| Community Name | Tottenham |
| Amenities Near By | Park, Place Of Worship, Schools |
| Parking Space Total | 3 |
| Structure | Shed |
About 71 Sharpe Crescent, New Tecumseth (Tottenham), Ontario
Building
| Bathroom Total | 3 |
| Bedrooms Above Ground | 3 |
| Bedrooms Total | 3 |
| Appliances | Dryer, Oven, Refrigerator, Stove, Washer |
| Basement Development | Finished |
| Basement Type | N/a (finished) |
| Construction Style Attachment | Semi-detached |
| Cooling Type | Central Air Conditioning |
| Exterior Finish | Brick |
| Fireplace Present | Yes |
| Flooring Type | Tile, Hardwood, Laminate |
| Half Bath Total | 1 |
| Heating Fuel | Natural Gas |
| Heating Type | Forced Air |
| Stories Total | 2 |
| Type | House |
| Utility Water | Municipal Water |
Parking
| Garage |
Land
| Acreage | No |
| Fence Type | Fenced Yard |
| Land Amenities | Park, Place Of Worship, Schools |
| Sewer | Sanitary Sewer |
| Size Depth | 29 Ft ,6 In |
| Size Frontage | 111 Ft ,7 In |
| Size Irregular | 111.63 X 29.55 Ft |
| Size Total Text | 111.63 X 29.55 Ft |
Rooms
| Level | Type | Length | Width | Dimensions |
|---|---|---|---|---|
| Second Level | Primary Bedroom | 3.65 m | 4.69 m | 3.65 m x 4.69 m |
| Second Level | Bedroom 2 | 3.65 m | 2.77 m | 3.65 m x 2.77 m |
| Second Level | Bedroom 3 | 2.74 m | 3.77 m | 2.74 m x 3.77 m |
| Basement | Recreational, Games Room | 4.17 m | 4.69 m | 4.17 m x 4.69 m |
| Main Level | Foyer | 1.5 m | 1 m | 1.5 m x 1 m |
| Main Level | Living Room | 4.17 m | 3.35 m | 4.17 m x 3.35 m |
| Main Level | Kitchen | 2.77 m | 3.07 m | 2.77 m x 3.07 m |
| Main Level | Dining Room | 3.53 m | 4.6 m | 3.53 m x 4.6 m |
https://www.realtor.ca/real-estate/27392018/71-sharpe-crescent-new-tecumseth-tottenham-tottenham
Interested?
Contact us for more information







































