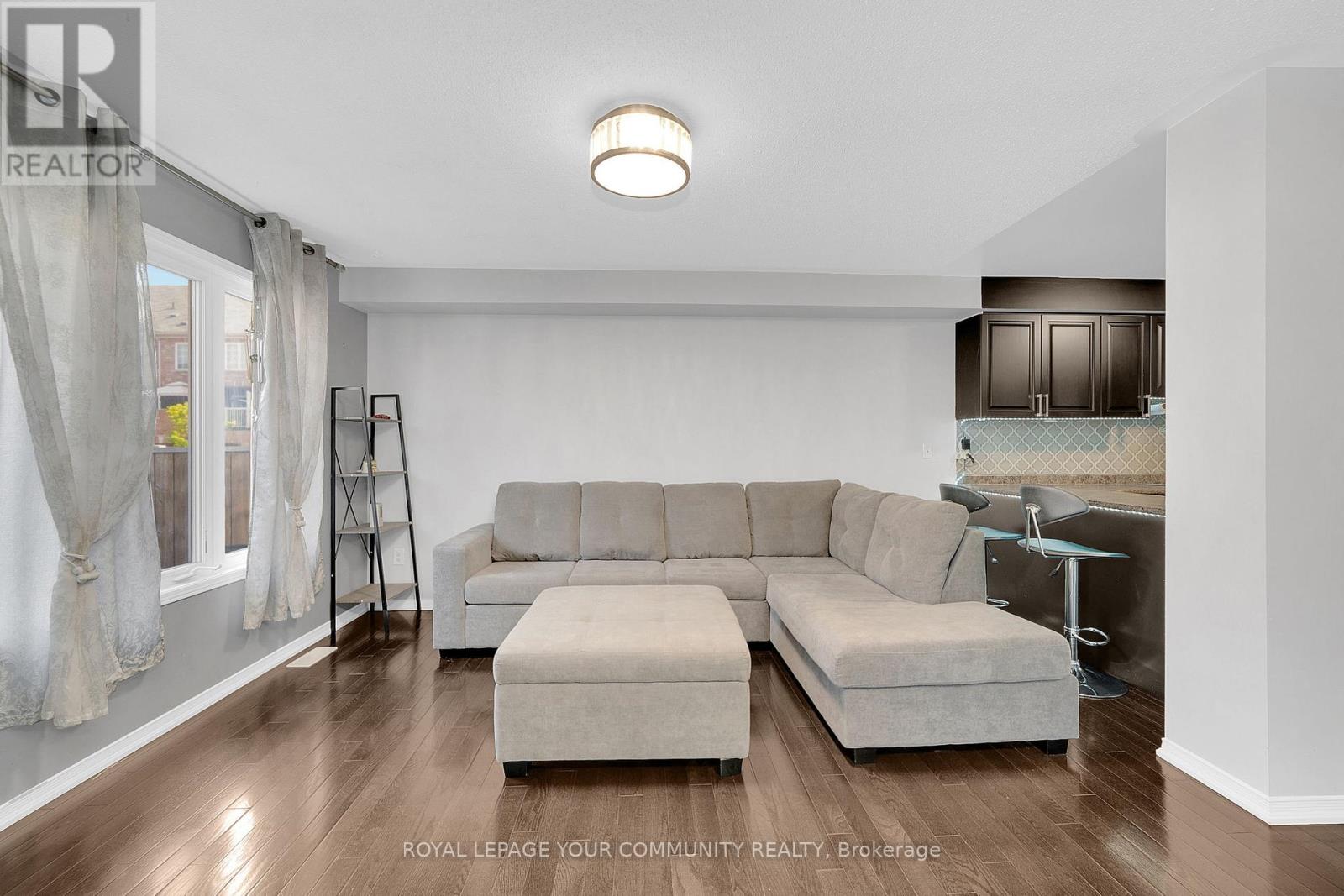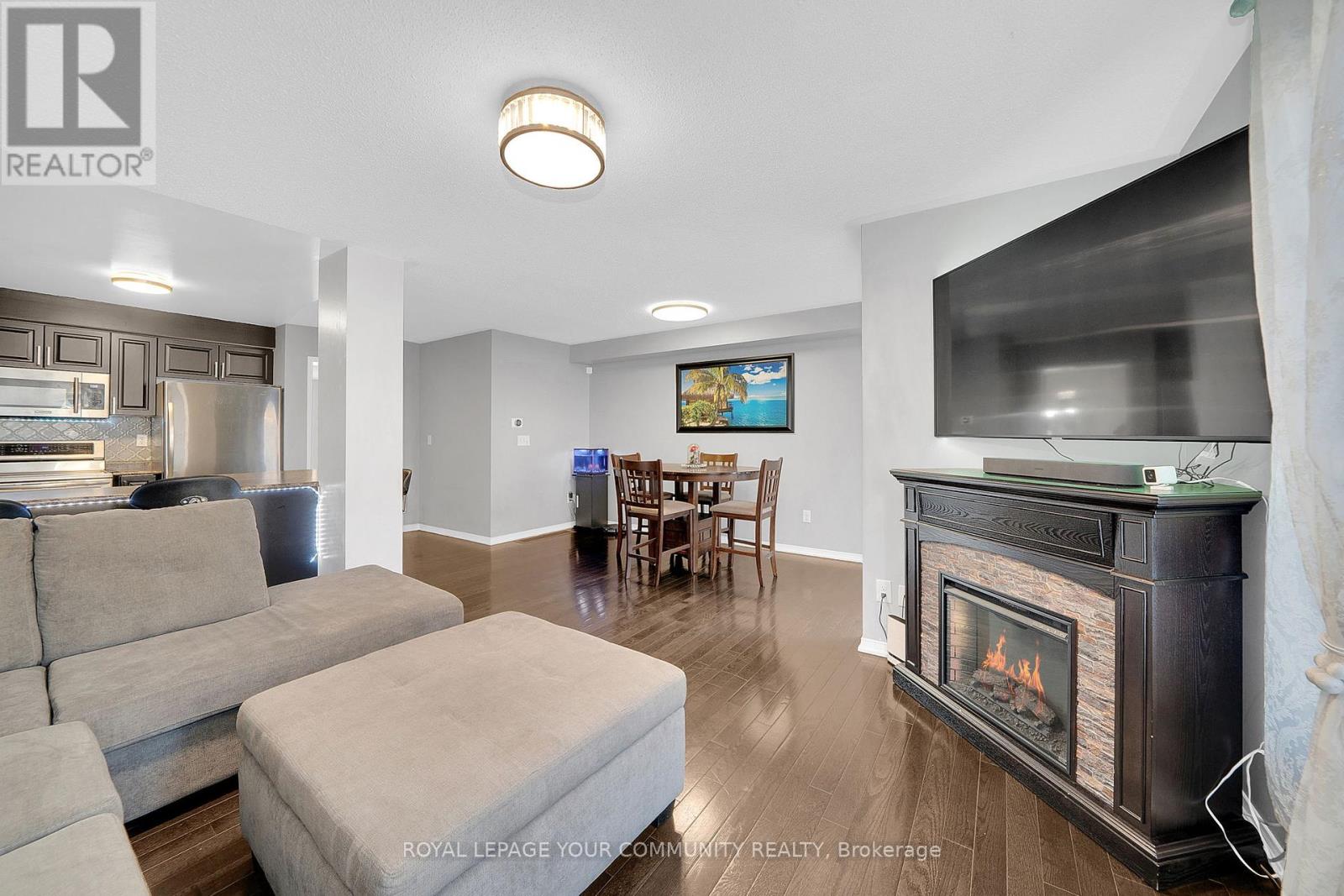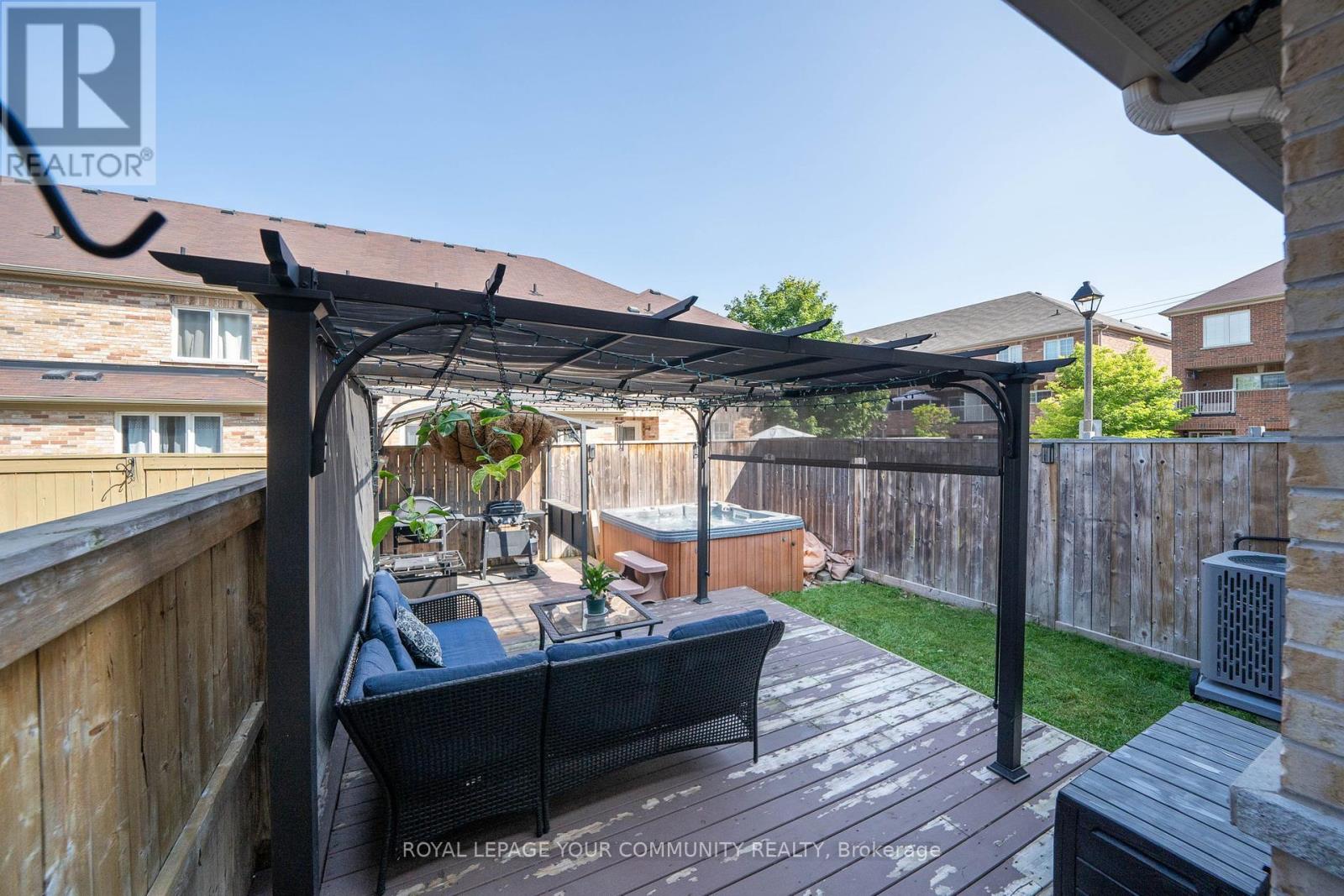38 Maidstone Way Whitby (Taunton North), Ontario - MLS#: E9295441
$799,999Maintenance, Parcel of Tied Land
$268 Monthly
Maintenance, Parcel of Tied Land
$268 MonthlyCharming 3-bedroom home in North Whitby, meticulously maintained with neutral colours throughout. The Open-concept main floor boasts hardwood flooring, a solid oak staircase, a stunning kitchen with a ceramic backsplash, and stainless steel appliances. Enjoy the spacious walkout to a deck that spans the entire backyard-ideal for both relaxing and entertaining. Included a hot tub for unwinding after a long ay and a gazebo. Conveniently close to all amenities. The second floor includes a fabulous master suite with a walk-in closet and four-piece Ensuite. this home is a must-see. (id:51158)
MLS# E9295441 – FOR SALE : 38 Maidstone Way Taunton North Whitby (taunton North) – 3 Beds, 3 Baths Attached Row / Townhouse ** Charming 3-bedroom home in North Whitby, meticulously maintained with neutral colours throughout. The Open-concept main floor boasts hardwood flooring, a solid oak staircase, a stunning kitchen with a ceramic backsplash, and stainless steel appliances. Enjoy the spacious walkout to a deck that spans the entire backyard-ideal for both relaxing and entertaining. Included a hot tub for unwinding after a long ay and a gazebo. Conveniently close to all amenities. The second floor includes a fabulous master suite with a walk-in closet and four-piece Ensuite. this home is a must-see. (id:51158) ** 38 Maidstone Way Taunton North Whitby (taunton North) **
⚡⚡⚡ Disclaimer: While we strive to provide accurate information, it is essential that you to verify all details, measurements, and features before making any decisions.⚡⚡⚡
📞📞📞Please Call me with ANY Questions, 416-477-2620📞📞📞
Property Details
| MLS® Number | E9295441 |
| Property Type | Single Family |
| Community Name | Taunton North |
| Parking Space Total | 2 |
About 38 Maidstone Way, Whitby (Taunton North), Ontario
Building
| Bathroom Total | 3 |
| Bedrooms Above Ground | 3 |
| Bedrooms Total | 3 |
| Appliances | Dishwasher, Dryer, Hot Tub, Microwave, Range, Refrigerator, Stove, Washer, Window Coverings |
| Basement Development | Unfinished |
| Basement Type | N/a (unfinished) |
| Construction Style Attachment | Attached |
| Cooling Type | Central Air Conditioning |
| Exterior Finish | Brick |
| Half Bath Total | 1 |
| Heating Fuel | Natural Gas |
| Heating Type | Forced Air |
| Stories Total | 2 |
| Type | Row / Townhouse |
| Utility Water | Municipal Water |
Parking
| Attached Garage |
Land
| Acreage | No |
| Sewer | Sanitary Sewer |
| Size Depth | 87 Ft ,1 In |
| Size Frontage | 19 Ft ,8 In |
| Size Irregular | 19.67 X 87.12 Ft |
| Size Total Text | 19.67 X 87.12 Ft |
Rooms
| Level | Type | Length | Width | Dimensions |
|---|---|---|---|---|
| Second Level | Primary Bedroom | 4.88 m | 4.2 m | 4.88 m x 4.2 m |
| Second Level | Bedroom | 4.57 m | 4.2 m | 4.57 m x 4.2 m |
| Second Level | Bedroom | 4.51 m | 2.47 m | 4.51 m x 2.47 m |
| Second Level | Bathroom | Measurements not available | ||
| Second Level | Bathroom | Measurements not available | ||
| Main Level | Living Room | 744 m | 5.79 m | 744 m x 5.79 m |
| Main Level | Dining Room | Measurements not available | ||
| Main Level | Kitchen | 3.08 m | 2.53 m | 3.08 m x 2.53 m |
| Main Level | Bathroom | Measurements not available |
Utilities
| Sewer | Installed |
https://www.realtor.ca/real-estate/27355156/38-maidstone-way-whitby-taunton-north-taunton-north
Interested?
Contact us for more information


































