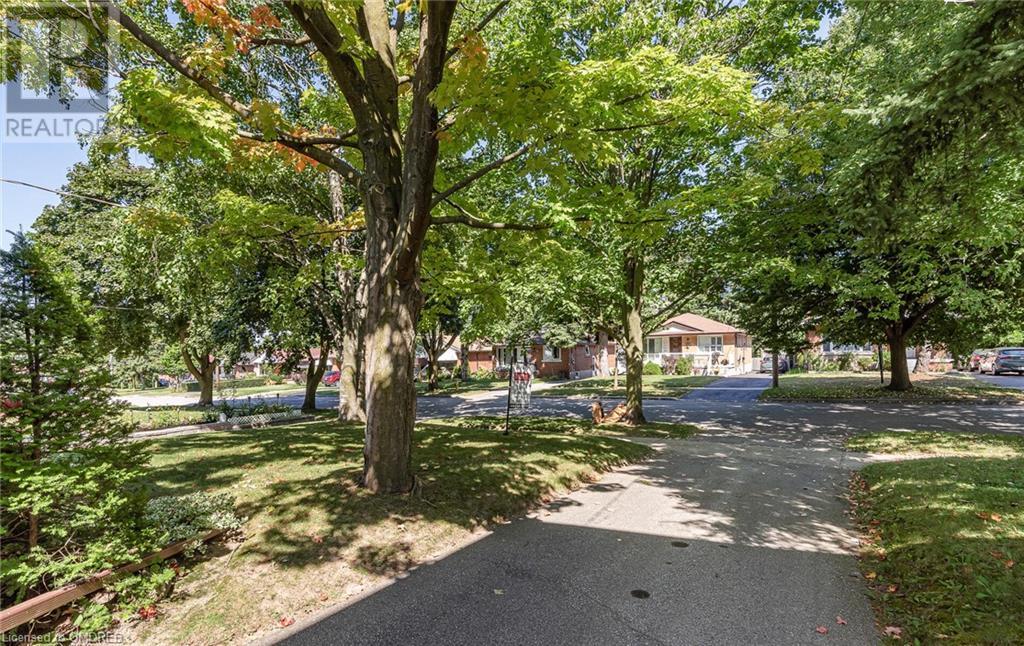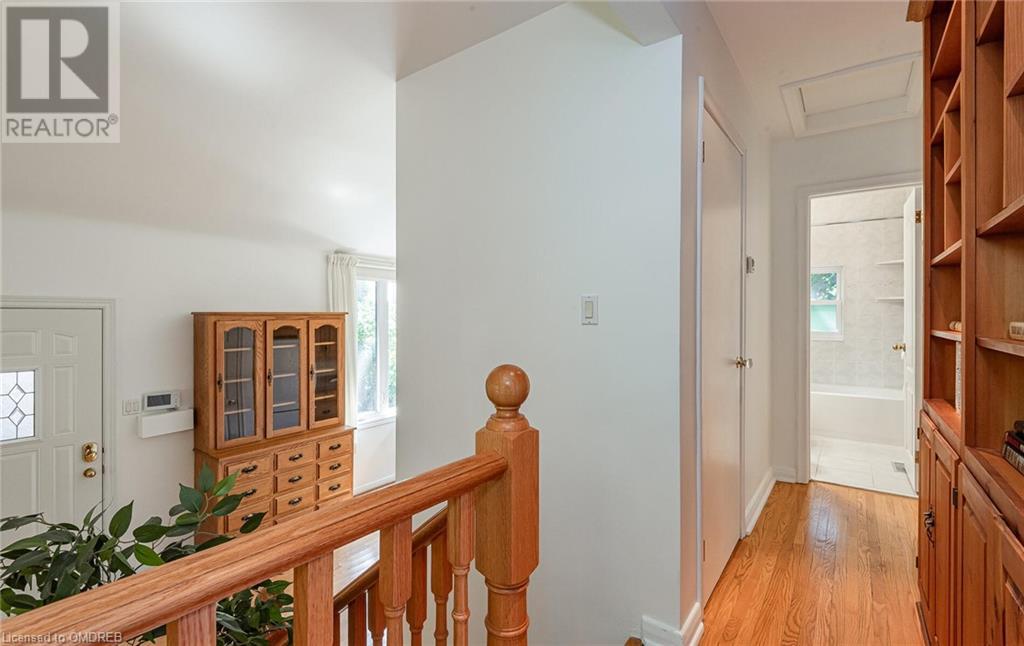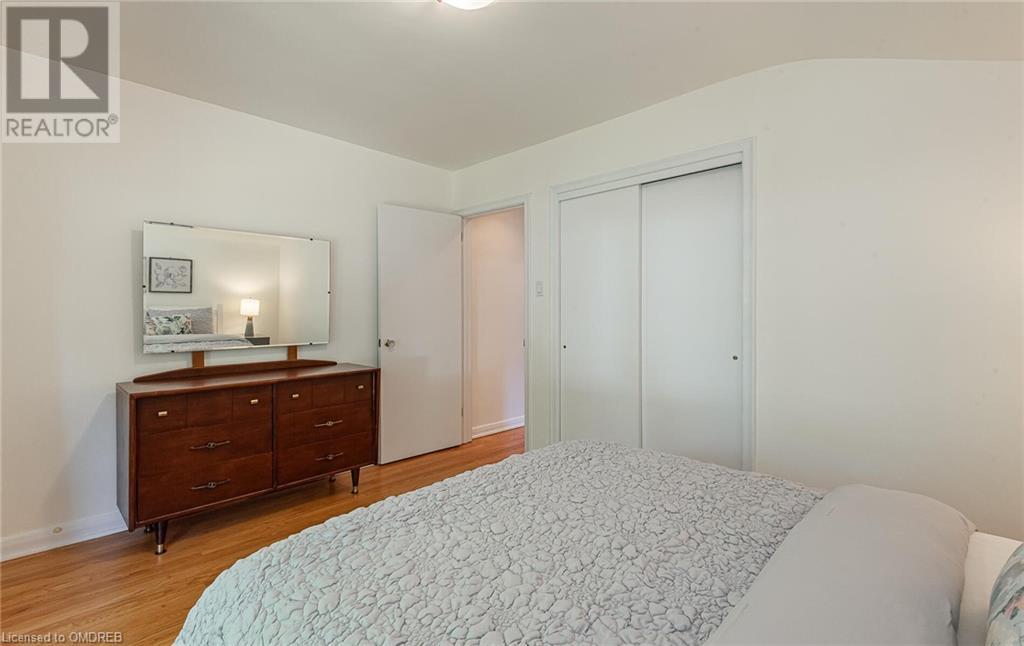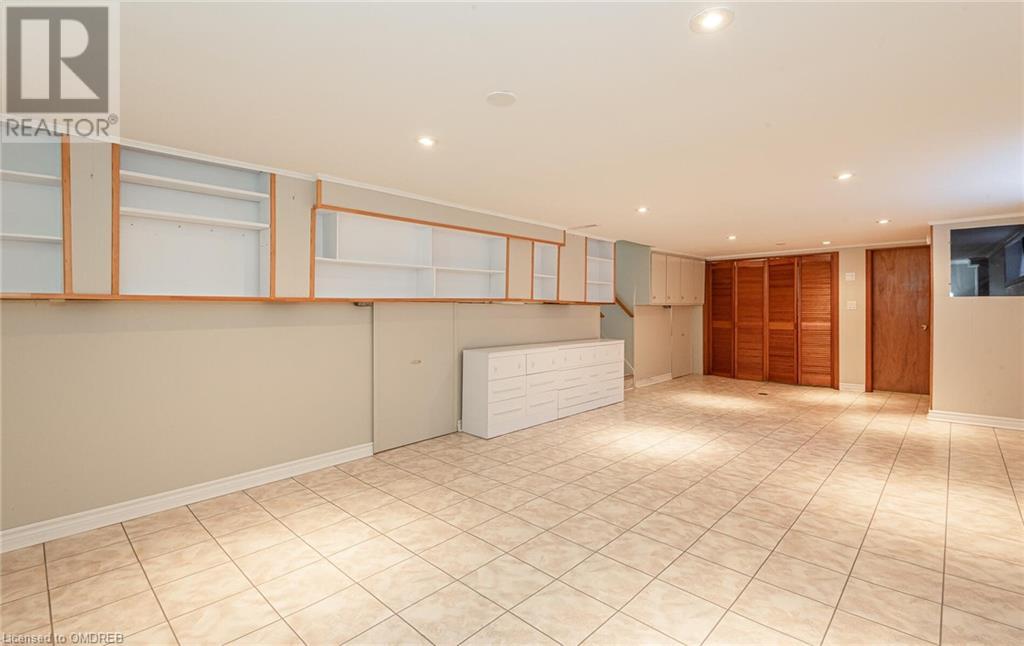26 Peking Road Toronto, Ontario - MLS#: 40639541
$877,000
Stunning 3-Bedroom Sidesplit! Fall in Love With This Beautiful Home Featuring Cathedral Ceilings in the Living, Dining, and Kitchen Areas, Creating an Open and Airy Feel Throughout! Nestled on a Quiet Street, This 3-Bedroom Sidesplit Offers a Serene Retreat With a Flat, West-Facing Backyard, Perfect for Enjoying Sunsets. Enjoy Modern Updates, Including a Bathroom Renovation (2016), Reinsulated Attic (2021), and Pot Lights throughout Basement With Above-Grade Windows for Plenty of Natural Light. Windows Replaced in 2009. Located Close to Cedar Brook Park and the Scarborough Golf Club, This Home is Ideal for Families and Outdoor Enthusiasts Alike! (id:51158)
MLS# 40639541 – FOR SALE : 26 Peking Road Toronto – 3 Beds, 2 Baths Detached House ** Stunning 3-Bedroom Sidesplit! Fall in Love With This Beautiful Home Featuring Cathedral Ceilings in the Living, Dining, and Kitchen Areas, Creating an Open and Airy Feel Throughout! Nestled on a Quiet Street, This 3-Bedroom Sidesplit Offers a Serene Retreat With a Flat, West-Facing Backyard, Perfect for Enjoying Sunsets. Enjoy Modern Updates, Including a Bathroom Renovation (2016), Reinsulated Attic (2021), and Pot Lights throughout Basement With Above-Grade Windows for Plenty of Natural Light. Windows Replaced in 2009. Located Close to Cedar Brook Park and the Scarborough Golf Club, This Home is Ideal for Families and Outdoor Enthusiasts Alike! (id:51158) ** 26 Peking Road Toronto **
⚡⚡⚡ Disclaimer: While we strive to provide accurate information, it is essential that you to verify all details, measurements, and features before making any decisions.⚡⚡⚡
📞📞📞Please Call me with ANY Questions, 416-477-2620📞📞📞
Property Details
| MLS® Number | 40639541 |
| Property Type | Single Family |
| Amenities Near By | Golf Nearby, Park, Public Transit |
| Parking Space Total | 3 |
About 26 Peking Road, Toronto, Ontario
Building
| Bathroom Total | 2 |
| Bedrooms Above Ground | 3 |
| Bedrooms Total | 3 |
| Appliances | Dryer, Refrigerator, Stove, Washer |
| Basement Development | Finished |
| Basement Type | Full (finished) |
| Construction Style Attachment | Detached |
| Cooling Type | Central Air Conditioning |
| Exterior Finish | Aluminum Siding, Brick |
| Foundation Type | Block |
| Half Bath Total | 1 |
| Heating Fuel | Natural Gas |
| Heating Type | Forced Air |
| Size Interior | 962 Sqft |
| Type | House |
| Utility Water | Municipal Water |
Land
| Acreage | No |
| Land Amenities | Golf Nearby, Park, Public Transit |
| Sewer | Municipal Sewage System |
| Size Depth | 122 Ft |
| Size Frontage | 41 Ft |
| Size Total Text | Under 1/2 Acre |
| Zoning Description | Rd*415) |
Rooms
| Level | Type | Length | Width | Dimensions |
|---|---|---|---|---|
| Lower Level | 2pc Bathroom | Measurements not available | ||
| Lower Level | Laundry Room | 7'9'' x 4'0'' | ||
| Lower Level | Recreation Room | 28'4'' x 12'11'' | ||
| Main Level | Kitchen | 14'1'' x 10'5'' | ||
| Main Level | Dining Room | 18'9'' x 14'1'' | ||
| Main Level | Living Room | 18'9'' x 14'1'' | ||
| Upper Level | 4pc Bathroom | Measurements not available | ||
| Upper Level | Bedroom | 9'2'' x 9'9'' | ||
| Upper Level | Bedroom | 9'11'' x 8'2'' | ||
| Upper Level | Bedroom | 13'4'' x 9'9'' |
https://www.realtor.ca/real-estate/27354685/26-peking-road-toronto
Interested?
Contact us for more information

































