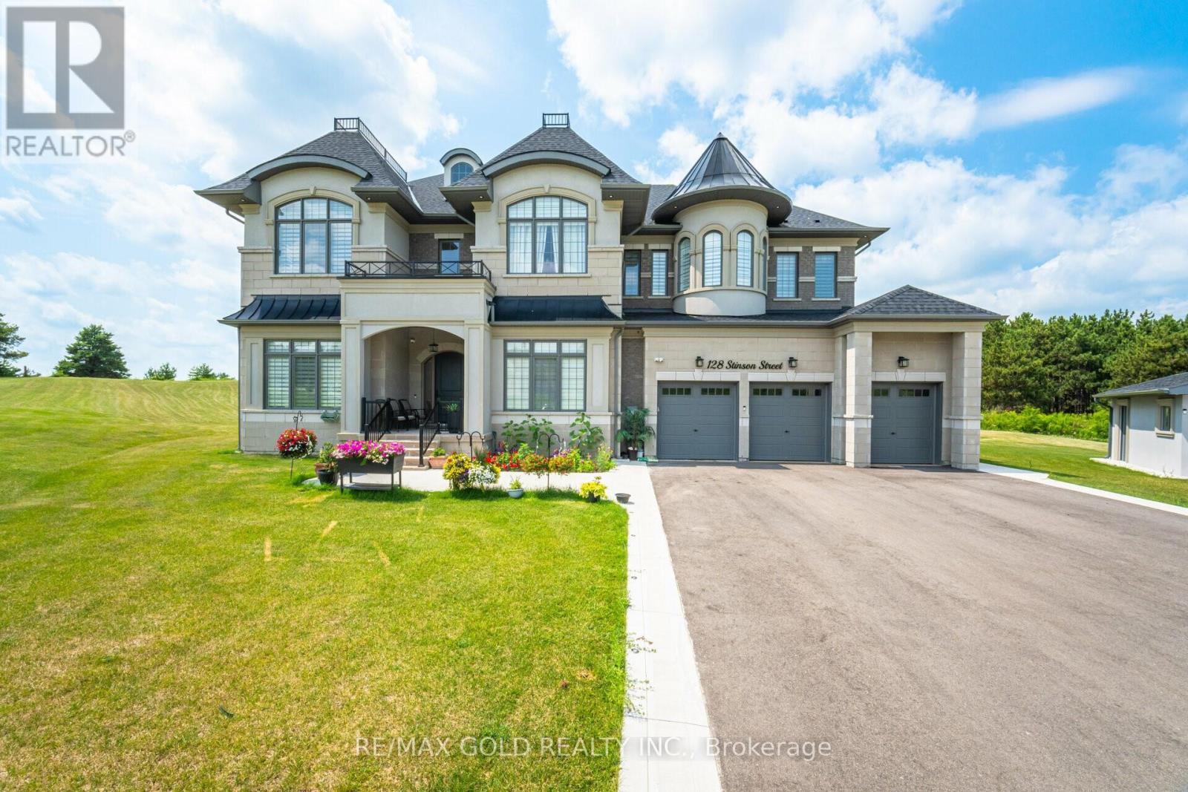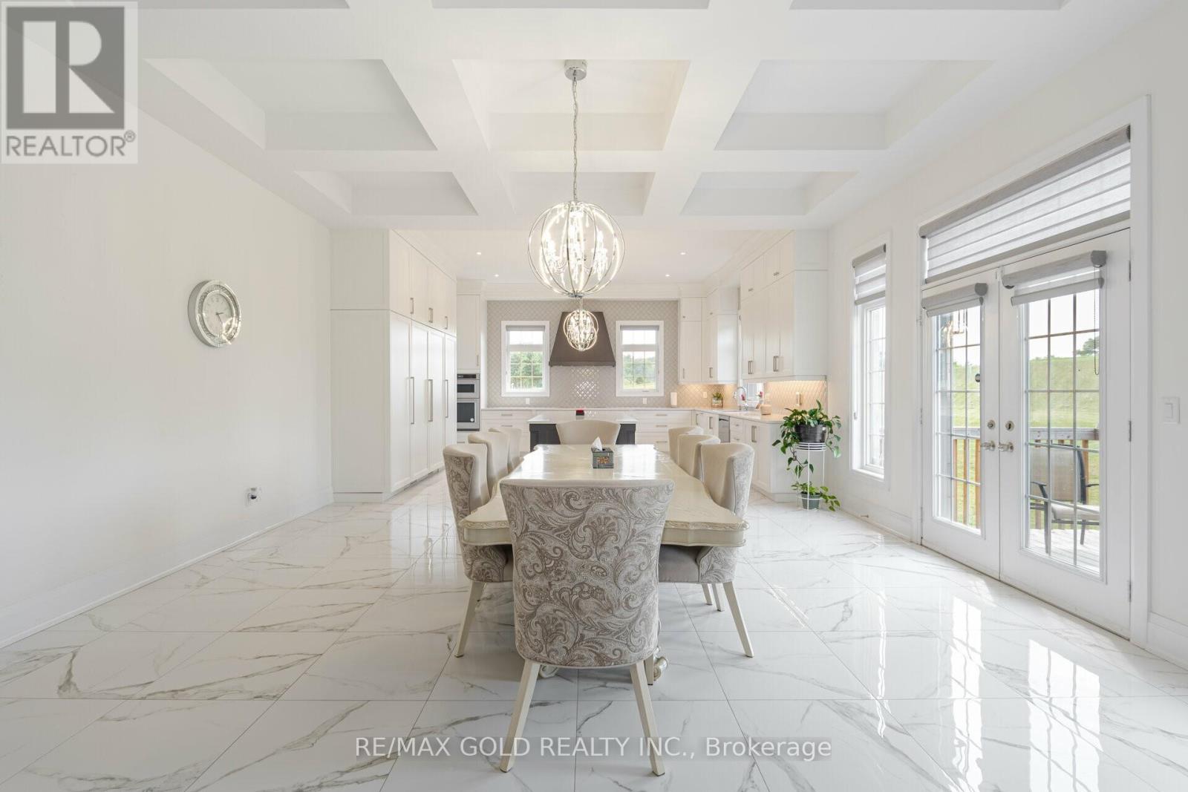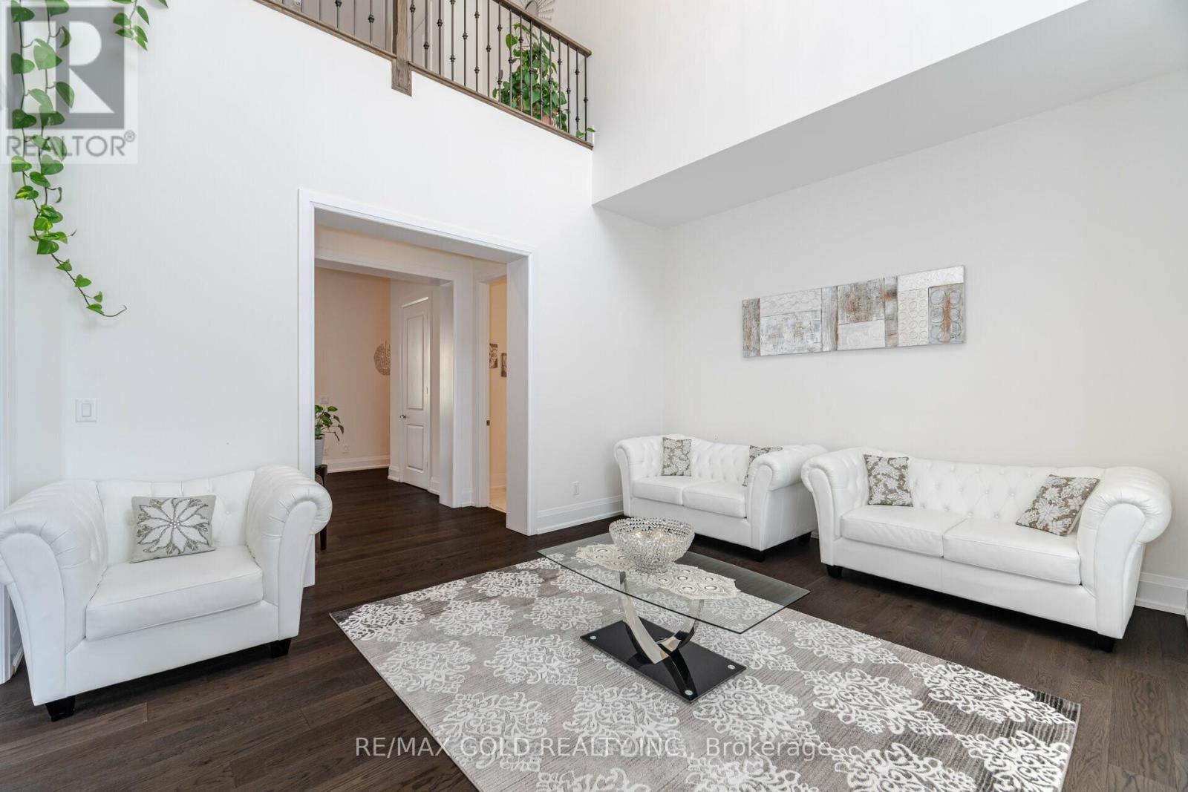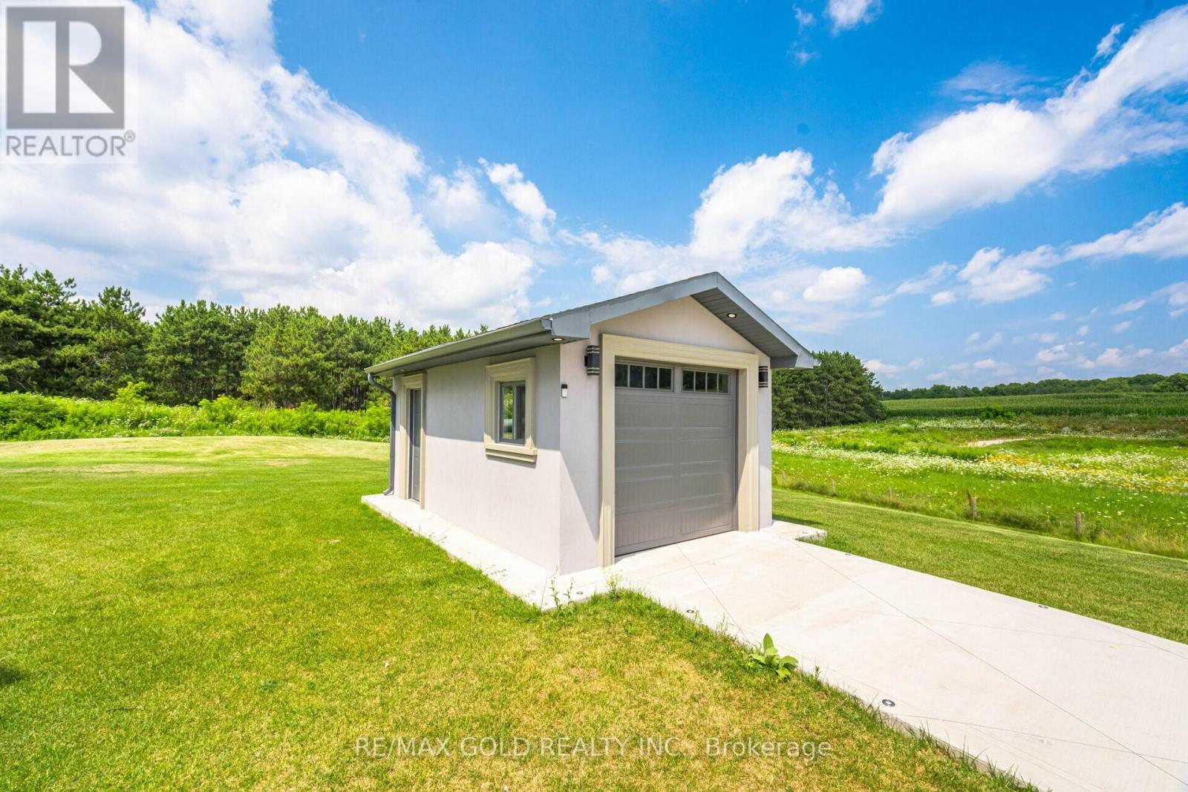128 Stinson Street Caledon (Palgrave), Ontario - MLS#: W9243090
$3,799,000
Welcome to 128 Stinson St, located in the prestigious Palgrave Estates, an exclusive collection of spectacular estate homes on spacious lots overlooking manicured greenspace, onsite ponds and breathtaking views of rolling hills in desirable North Caledon. This one-of-a-kind custom home boasts over 6,300 sqft with 5 generously sized bedrooms, all sitting on an incredible 2.6-acre lot. The luxury in this home is never-ending, from a dream kitchen with built-in stainless steel appliances to 11-ft ceilings and a legally finished basement. This mansion screams homeowners' pride, and it is a property you must check out! **** EXTRAS **** Irrigation System, Central Vacuum, S/S Appliances, all ELFs, and Window Coverings (id:51158)
MLS# W9243090 – FOR SALE : 128 Stinson Street Palgrave Caledon – 6 Beds, 7 Baths Detached House ** Welcome to 128 Stinson St, located in the prestigious Palgrave Estates, an exclusive collection of spectacular estate homes on spacious lots overlooking manicured greenspace, onsite ponds and breathtaking views of rolling hills in desirable North Caledon. This one-of-a-kind custom home boasts over 6,300 sqft with 5 generously sized bedrooms, all sitting on an incredible 2.6-acre lot. The luxury in this home is never-ending, from a dream kitchen with built-in stainless steel appliances to 11-ft ceilings and a legally finished basement. This mansion screams homeowners’ pride, and it is a property you must check out! **** EXTRAS **** Irrigation System, Central Vacuum, S/S Appliances, all ELFs, and Window Coverings (id:51158) ** 128 Stinson Street Palgrave Caledon **
⚡⚡⚡ Disclaimer: While we strive to provide accurate information, it is essential that you to verify all details, measurements, and features before making any decisions.⚡⚡⚡
📞📞📞Please Call me with ANY Questions, 416-477-2620📞📞📞
Property Details
| MLS® Number | W9243090 |
| Property Type | Single Family |
| Community Name | Palgrave |
| Amenities Near By | Park |
| Features | Cul-de-sac, Conservation/green Belt |
| Parking Space Total | 16 |
| View Type | View |
About 128 Stinson Street, Caledon (Palgrave), Ontario
Building
| Bathroom Total | 7 |
| Bedrooms Above Ground | 5 |
| Bedrooms Below Ground | 1 |
| Bedrooms Total | 6 |
| Basement Development | Finished |
| Basement Features | Separate Entrance |
| Basement Type | N/a (finished) |
| Construction Style Attachment | Detached |
| Cooling Type | Central Air Conditioning |
| Exterior Finish | Stone, Stucco |
| Fireplace Present | Yes |
| Flooring Type | Hardwood, Porcelain Tile |
| Half Bath Total | 1 |
| Heating Fuel | Propane |
| Heating Type | Forced Air |
| Stories Total | 2 |
| Type | House |
| Utility Water | Municipal Water |
Parking
| Attached Garage |
Land
| Acreage | Yes |
| Land Amenities | Park |
| Sewer | Septic System |
| Size Depth | 482 Ft ,7 In |
| Size Frontage | 244 Ft ,8 In |
| Size Irregular | 244.74 X 482.62 Ft ; 2.6 Acres |
| Size Total Text | 244.74 X 482.62 Ft ; 2.6 Acres|2 - 4.99 Acres |
Rooms
| Level | Type | Length | Width | Dimensions |
|---|---|---|---|---|
| Second Level | Bedroom 4 | Measurements not available | ||
| Second Level | Bedroom 5 | Measurements not available | ||
| Second Level | Primary Bedroom | Measurements not available | ||
| Second Level | Bedroom 3 | Measurements not available | ||
| Basement | Bedroom | Measurements not available | ||
| Main Level | Living Room | Measurements not available | ||
| Main Level | Dining Room | Measurements not available | ||
| Main Level | Family Room | Measurements not available | ||
| Main Level | Kitchen | Measurements not available | ||
| Main Level | Eating Area | Measurements not available | ||
| Main Level | Den | Measurements not available | ||
| Main Level | Bedroom 2 | Measurements not available |
https://www.realtor.ca/real-estate/27347090/128-stinson-street-caledon-palgrave-palgrave
Interested?
Contact us for more information








































